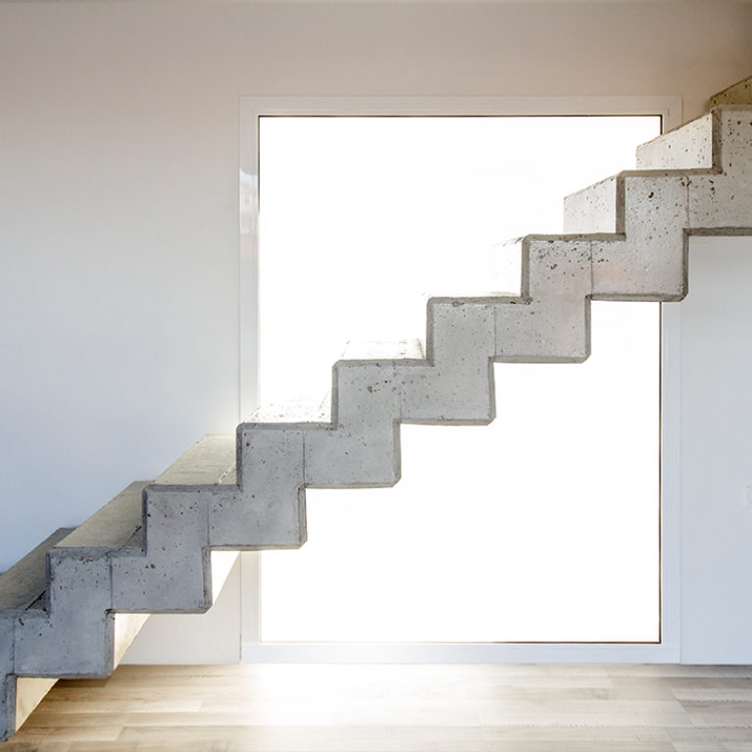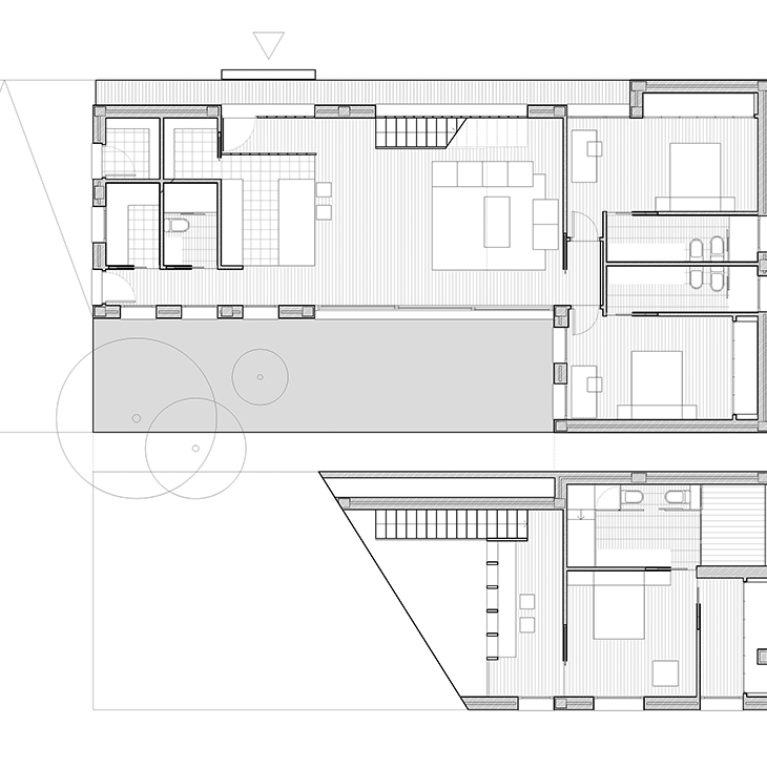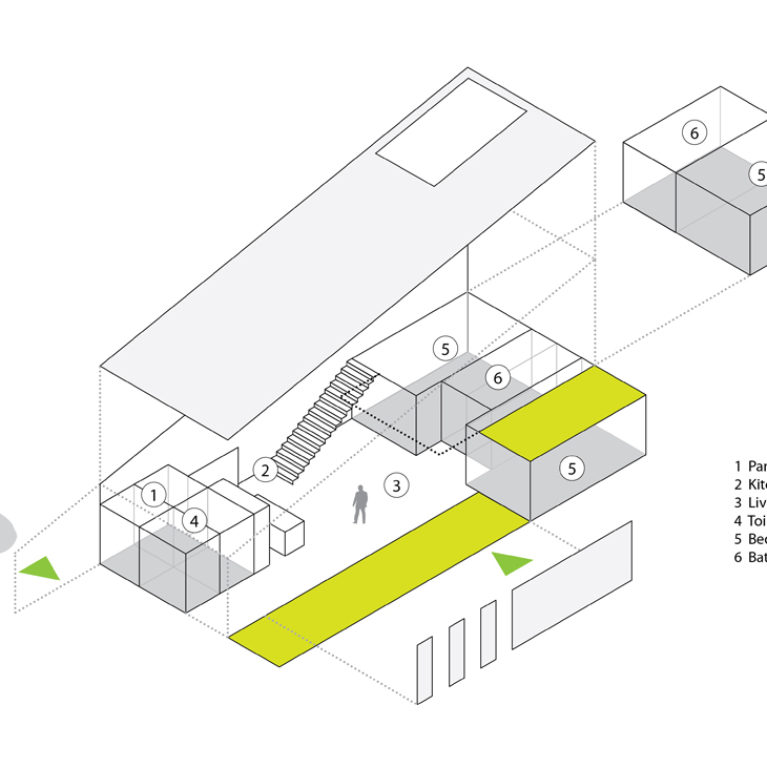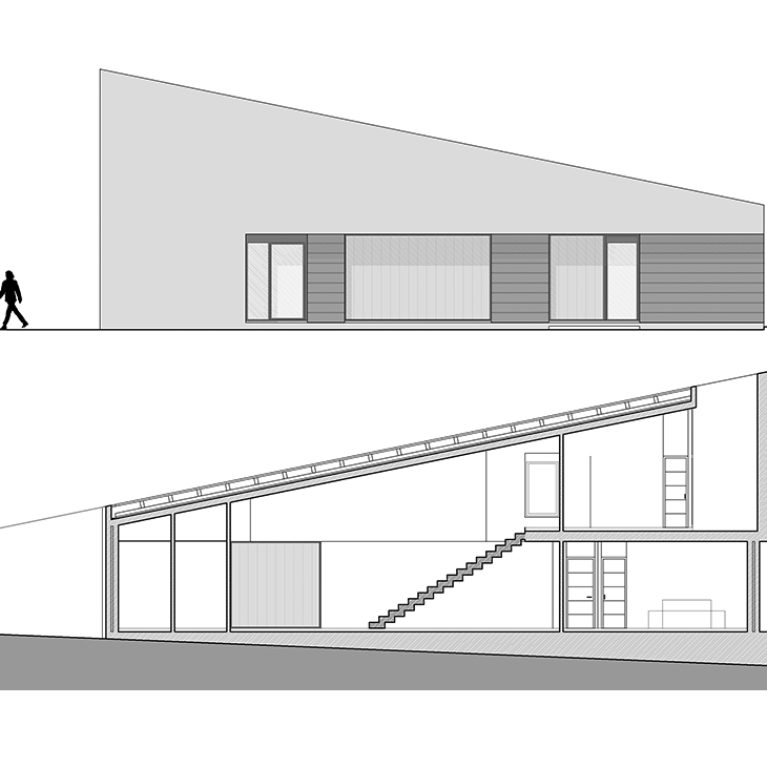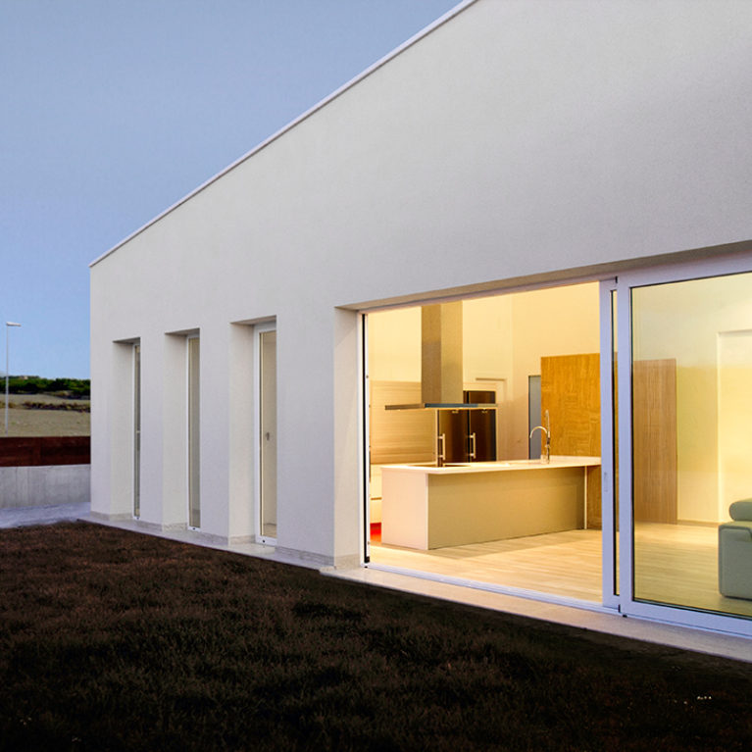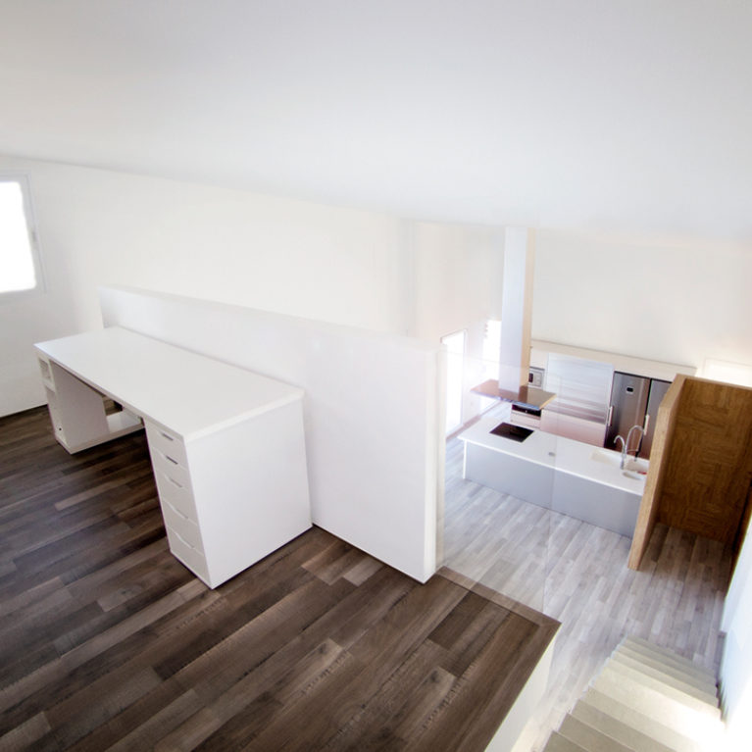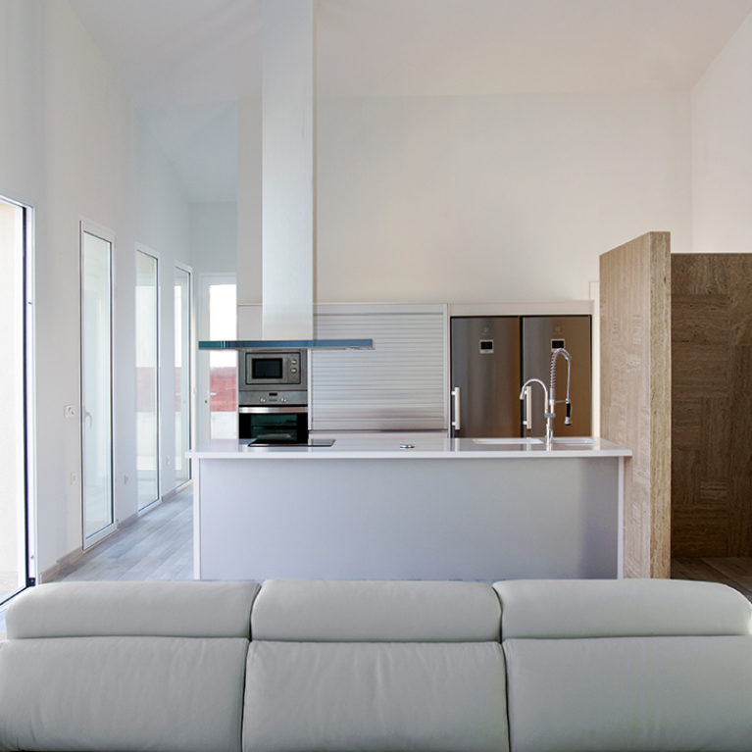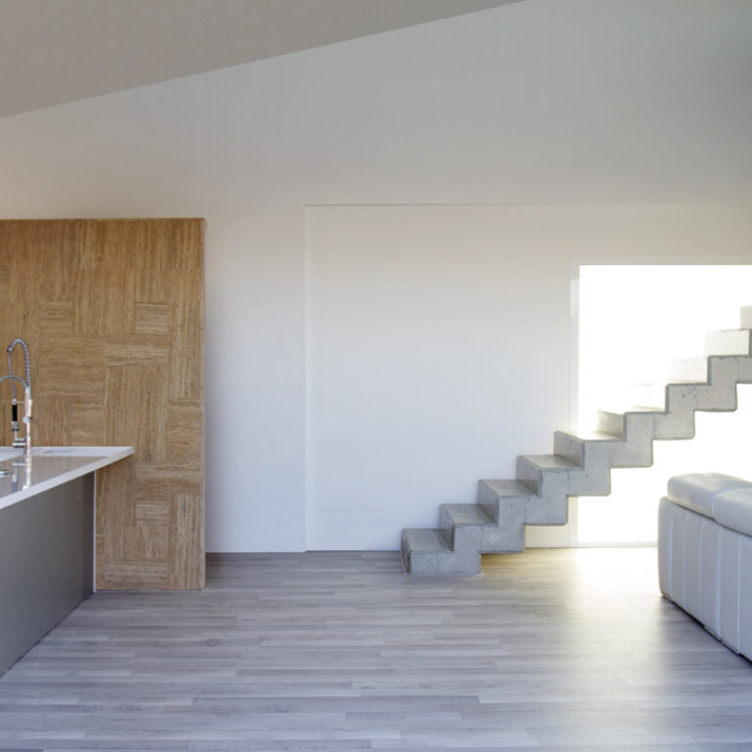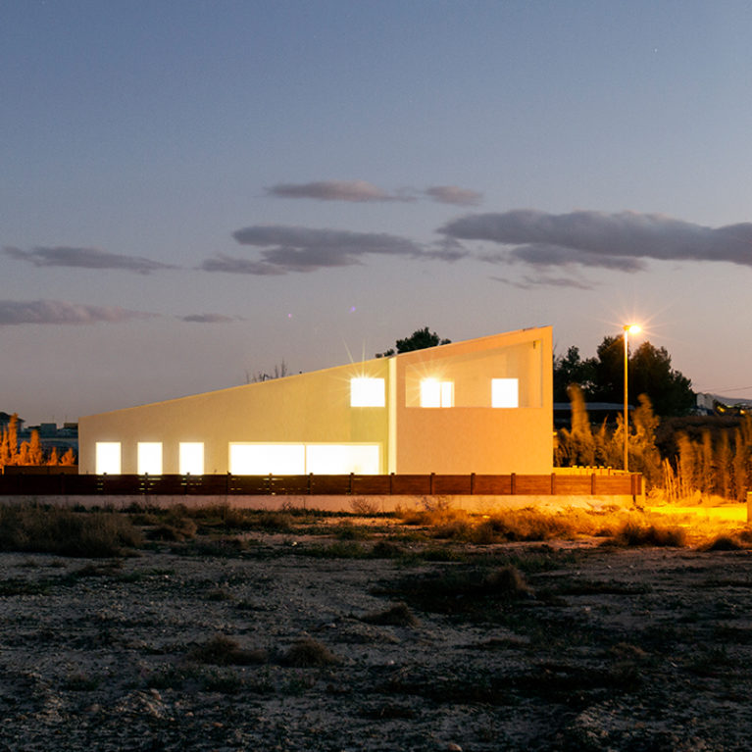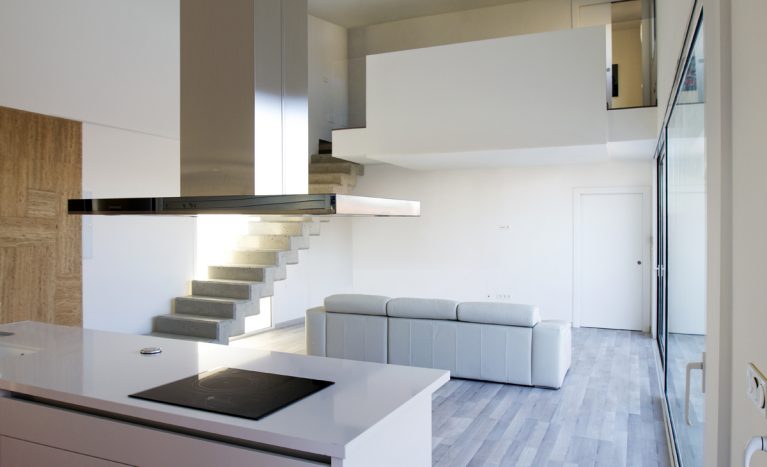
The interior of the house is characterised by simple materials and the spatial configuration of the sloping roof. The living room increases in height in the direction of the stairs leading up to the master bedroom.
From the upper level, there is an interior balcony overlooking the living room. The kitchen is also located in this space, with a central worktop in the form of a peninsula that starts from the travertine wall enclosing the entrance door.
The interior finishes are simple and neutral, seeking contrast between materials and highlighting the tectonic character of the exposed concrete staircase.
