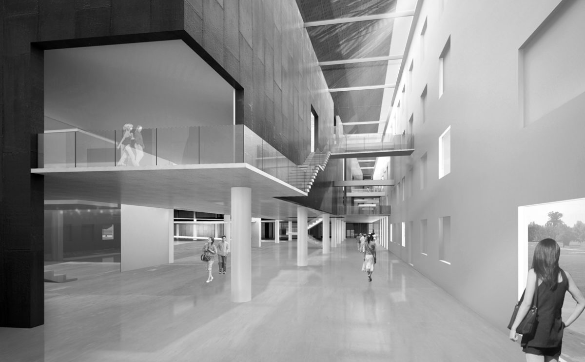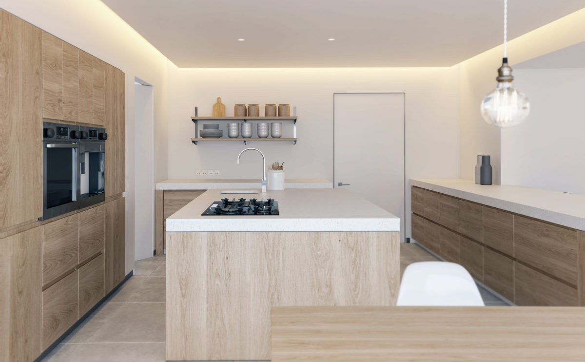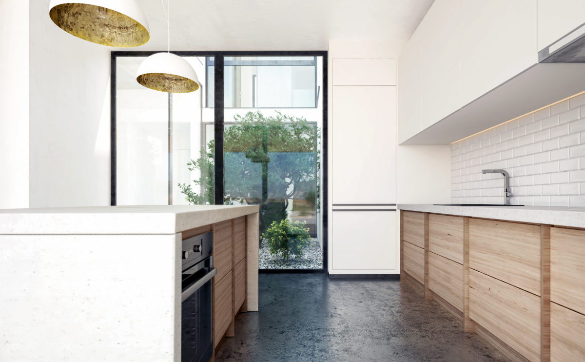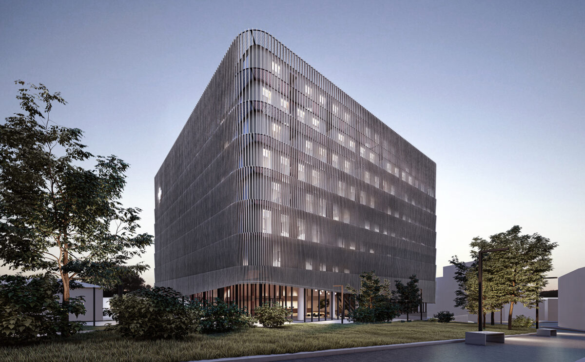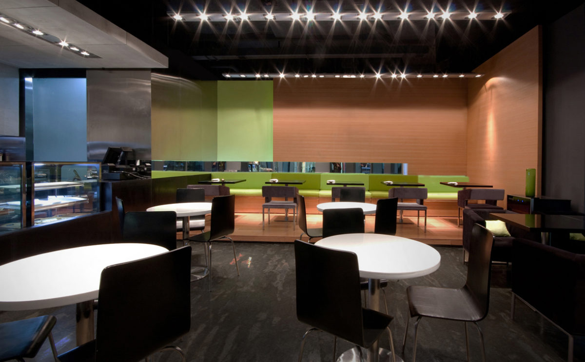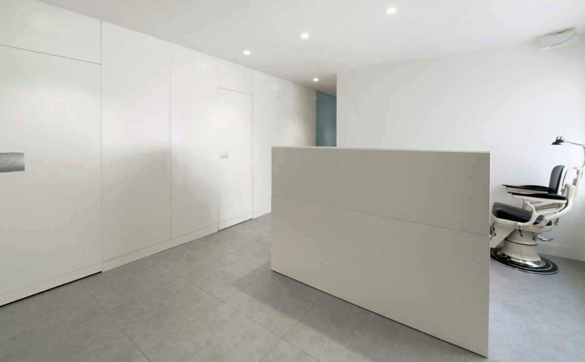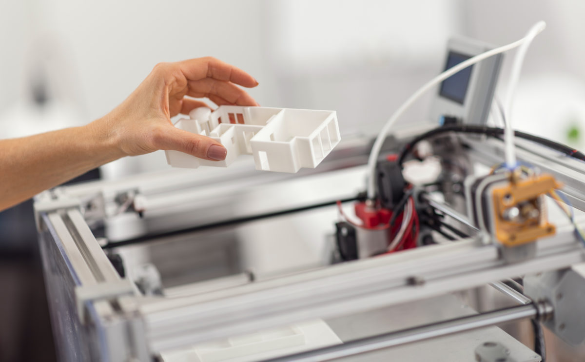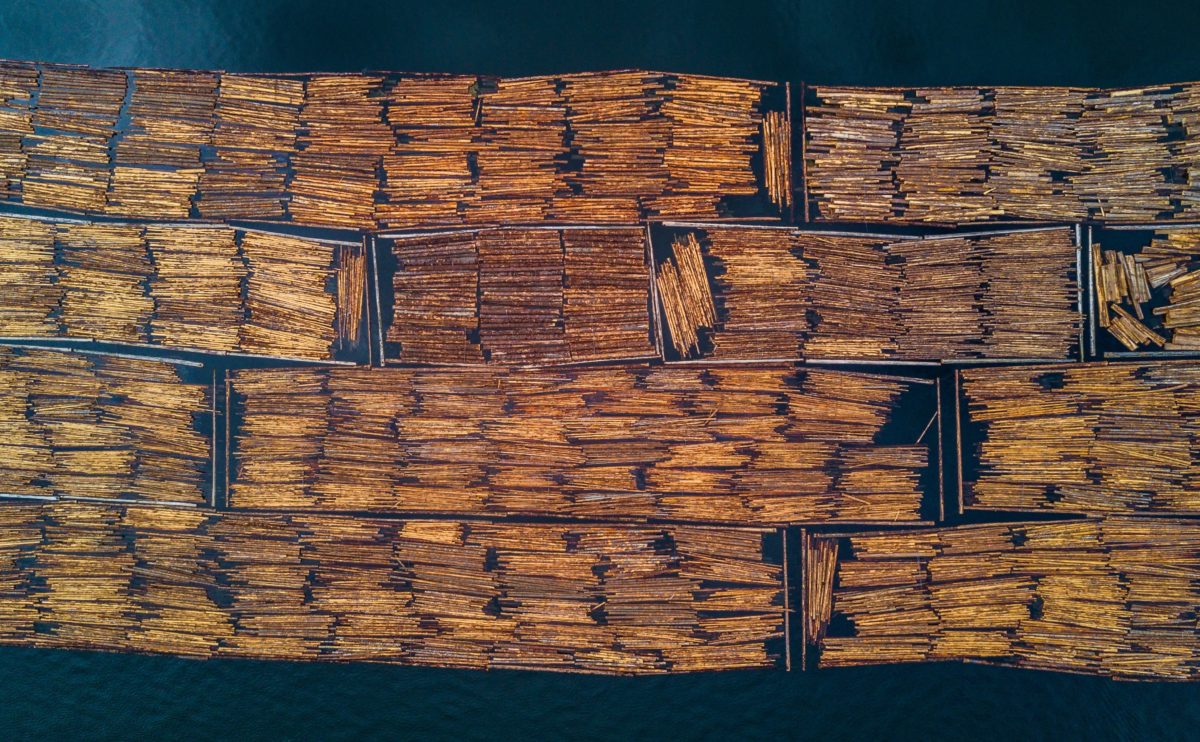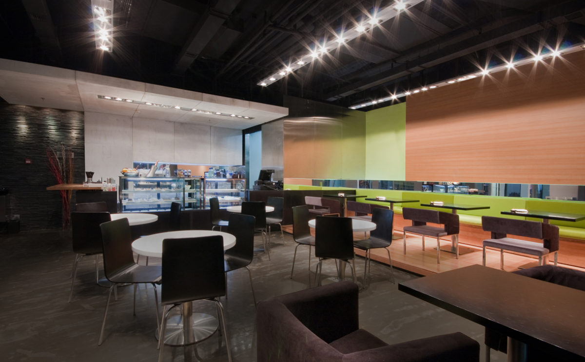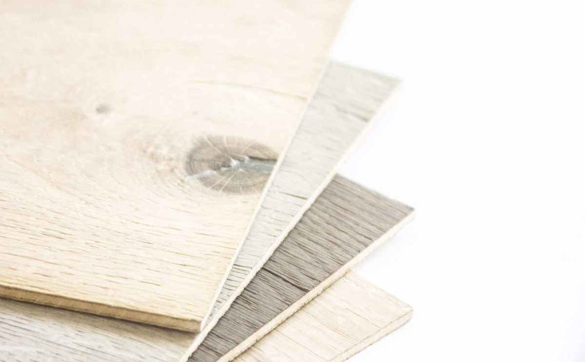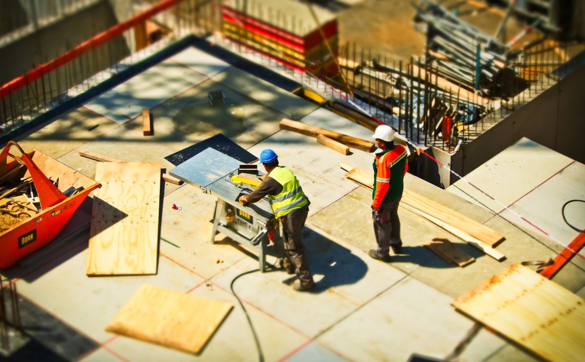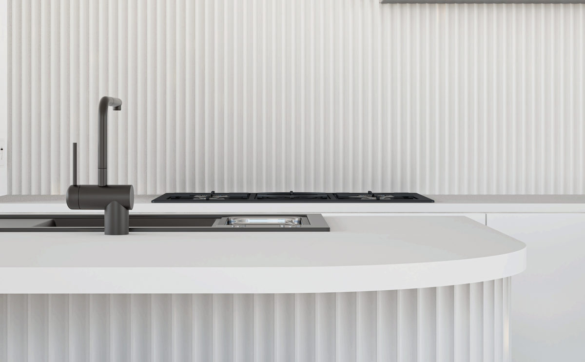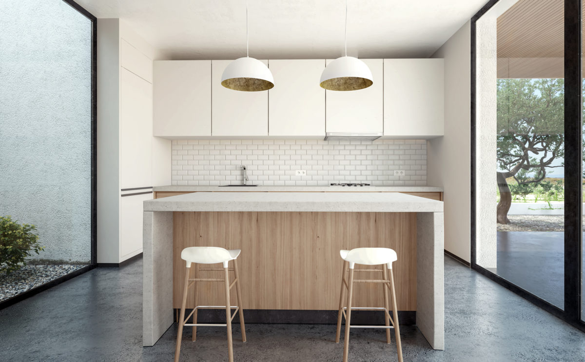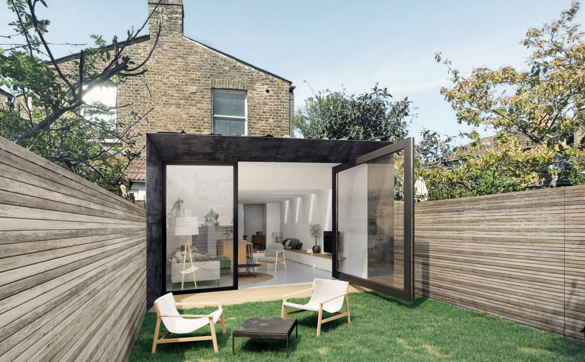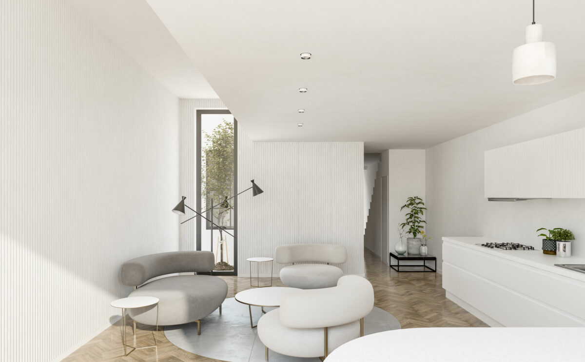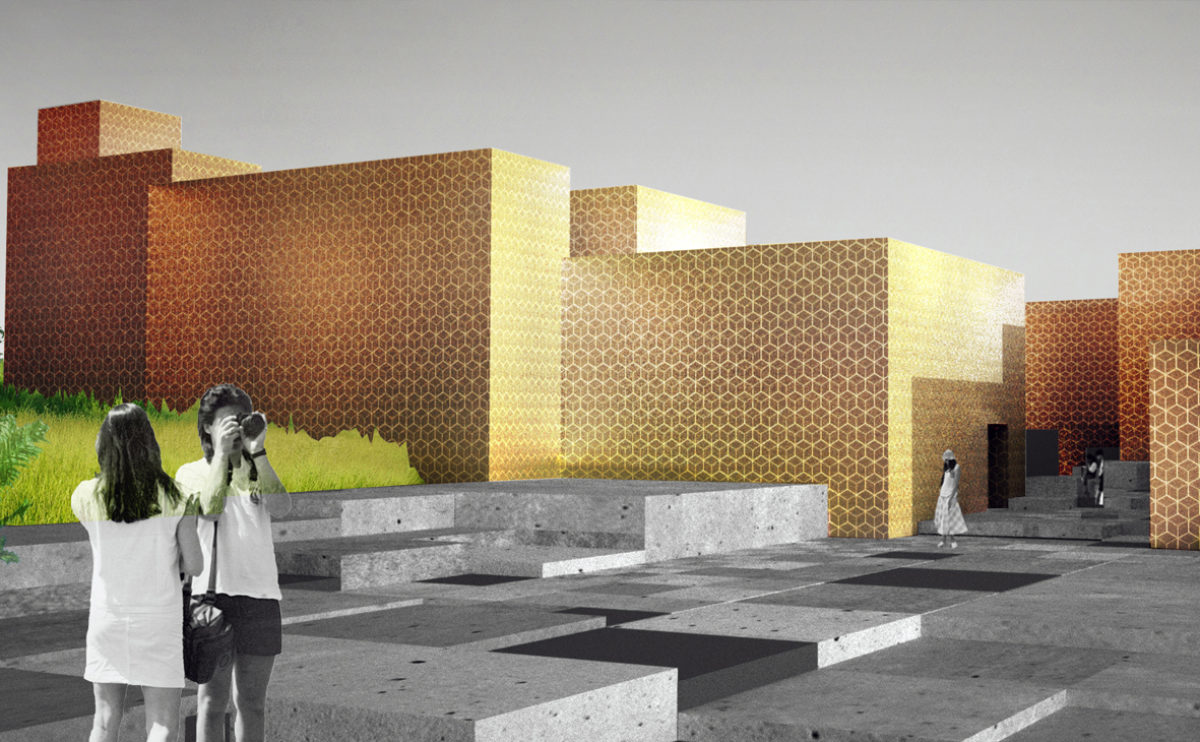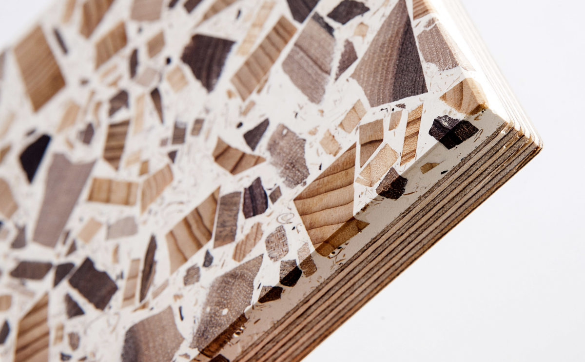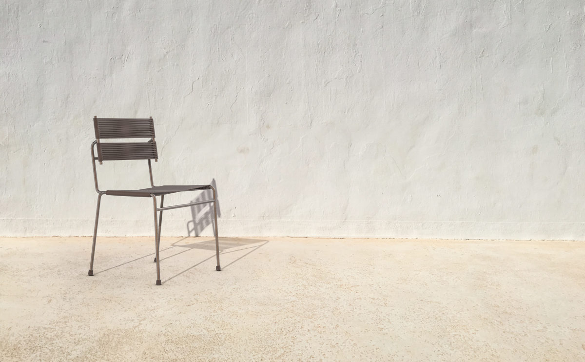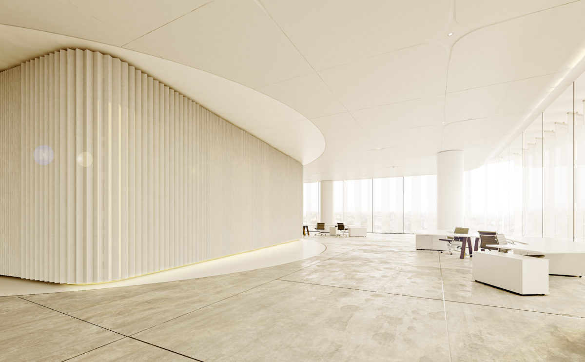The term composite materials refer to building materials that are made from two or more different materials that have been combined to create a new one with enhanced properties. Composite materials are widely used in construction because they offer a range of benefits, including strength, durability, and versatility.
Composite materials can be made from a wide range of materials, including metals, polymers, fibers, and ceramics, and can be designed to have specific properties, such as high strength, stiffness, or durability. Some common types of composite materials used in construction include Fiber-reinforced polymer composites, wood-plastic composite, metal matrix composites, and cementitious composites.
Fiber-reinforced polymer composites are lightweight and strong, and are often used in structural applications, such as in beams, columns, and bridge decks. Wood-plastic composite on the contrary is a durable and low-maintenance material that is often used in decking, fencing, and other outdoor applications. Metal matrix composites are known for their high strength and stiffness, and are often used in structural applications, while cementitious composites are made from a mixture of cement, water, and aggregate, and are often reinforced with fibers or other materials to increase their strength, so they can be used in the construction of walls, floors, and other structural elements.
Composite materials can be tailored to meet a wide range of performance requirements, making them suitable for a variety of applications and often considered to be endless in terms of their potential uses.
communicating design with 3D prints
Architecture starts with an idea. It is the communication of a vision into a concrete form. Translating this concept into 2D visual presentations has always been the norm. With the advent of 3D printing, the interpretation of an idea into a tangible physical model is now garnering attention.
building products for sustainable design
As architects, we have a social responsibility to promote environmental equality. To fight climate change, we need to cut back on energy consumption costs for buildings. We start by designing for sustainability.
finishes specification
Finishes specification involves detailing a list of all the materials in the final parts of the project. The file contains commercial products available in the market following technical, functional, aesthetic, and economic criteria ‒ price and maintenance costs.
net-zero waste in construction
Landfills are filling up incessantly, and the construction sector is accountable for 40% of the waste. The waste generated in the life-cycle of a building accounts not only from the construction itself but more so on the phases of design, operation and demolition.
using authentic eco-friendly building products
Advanced technologies in materials engineering continuously pave the way for the manufacturing of synthetic materials. Building typologies which once exhibited natural and organic surface materials are now replaced with composites, plastics and resins. However, specifications on the form, particularly on the façade itself, channel directly into its users the perception, character and function of the […]
Carola furniture series
On the last few months, we have been working on an exciting outdoor furniture project: the Carola Collection, a minimalist and simple furniture design inspired by the bright colours of the sunny Mediterranean regions.
