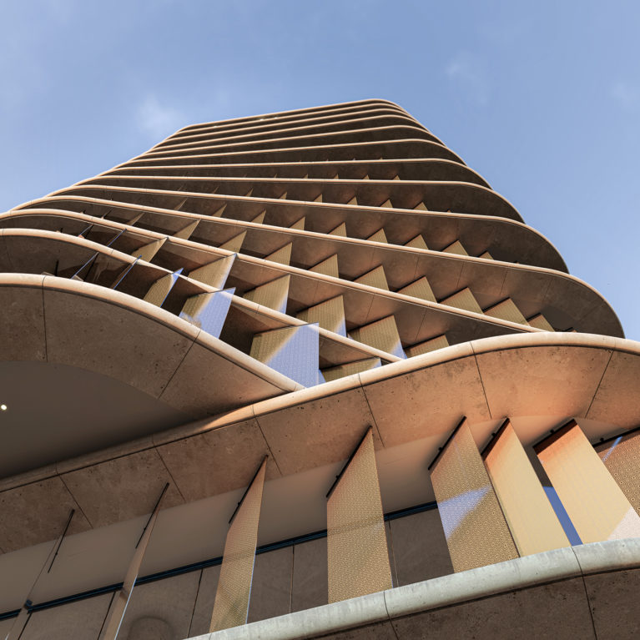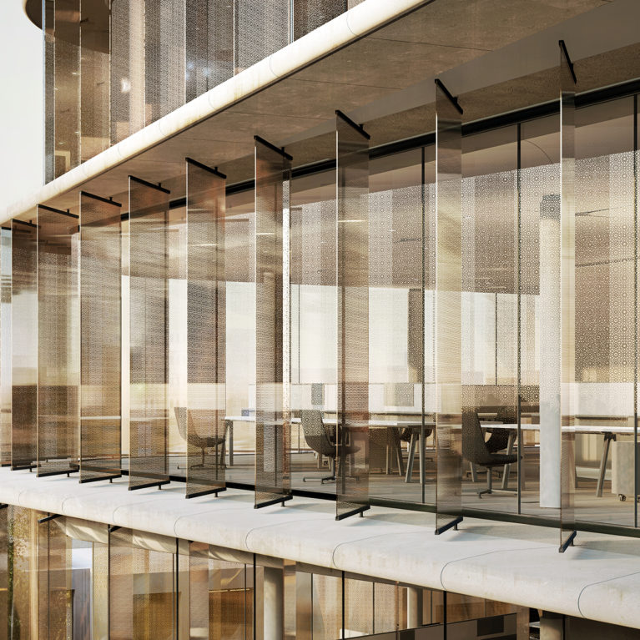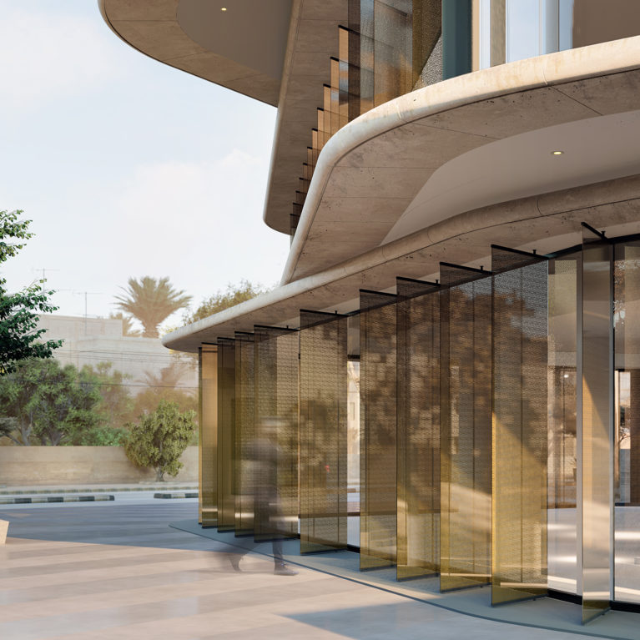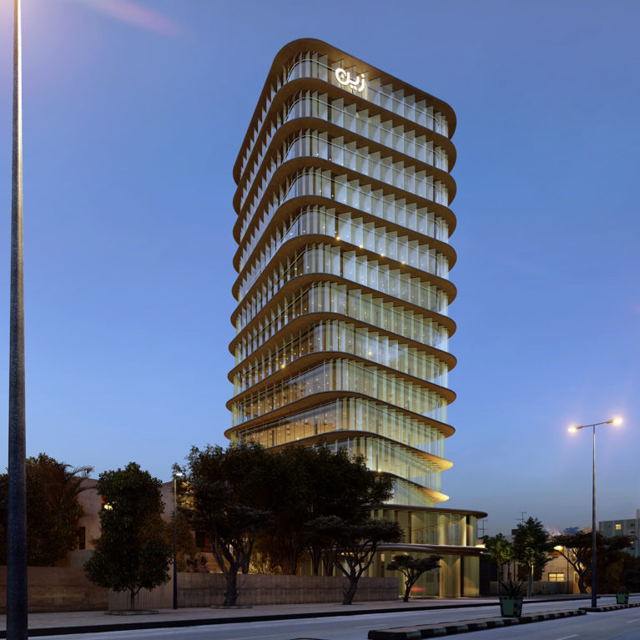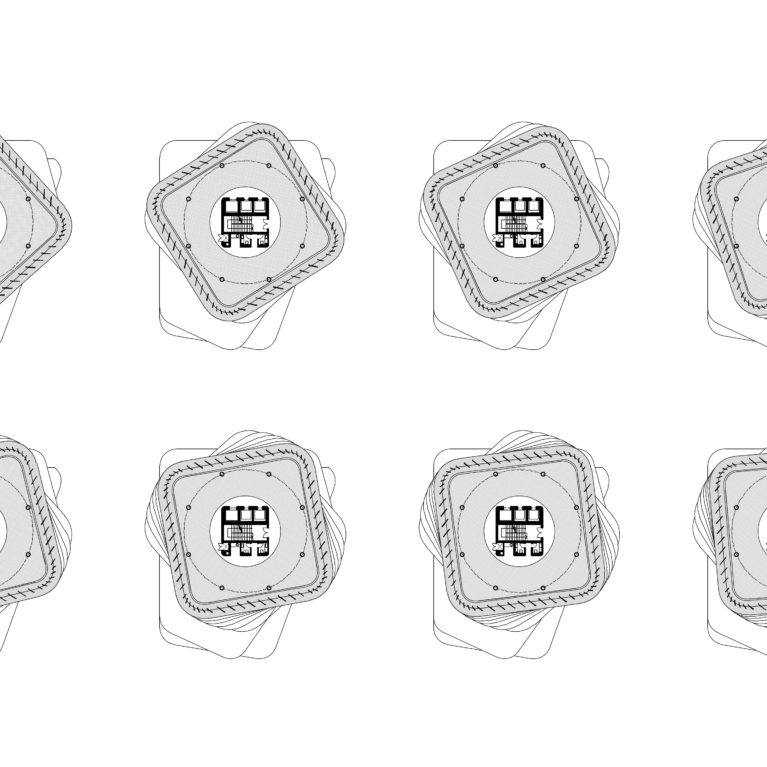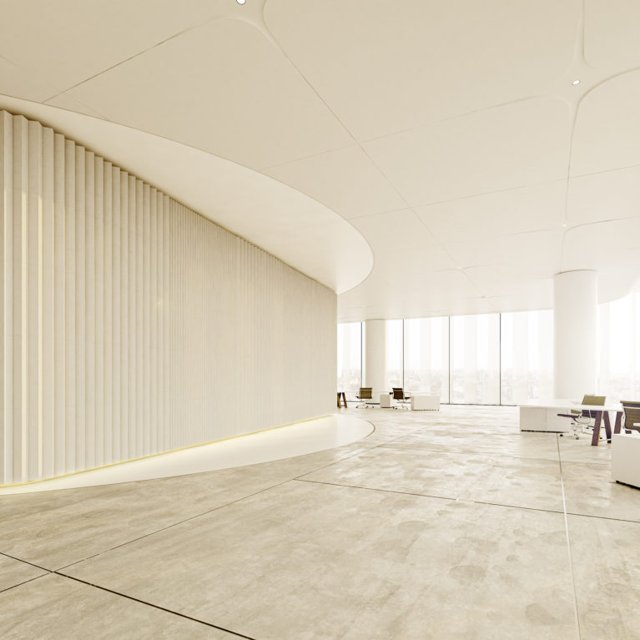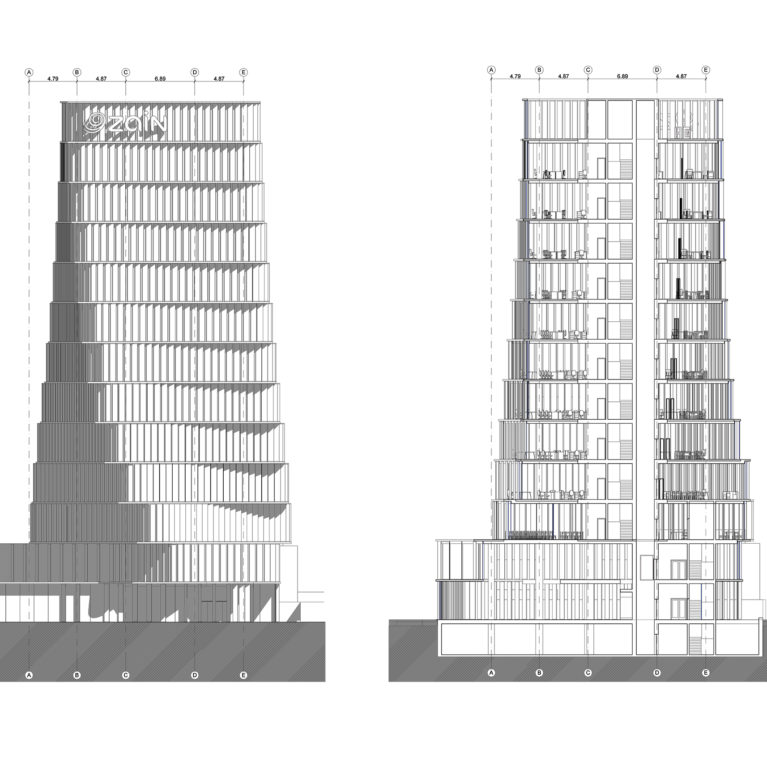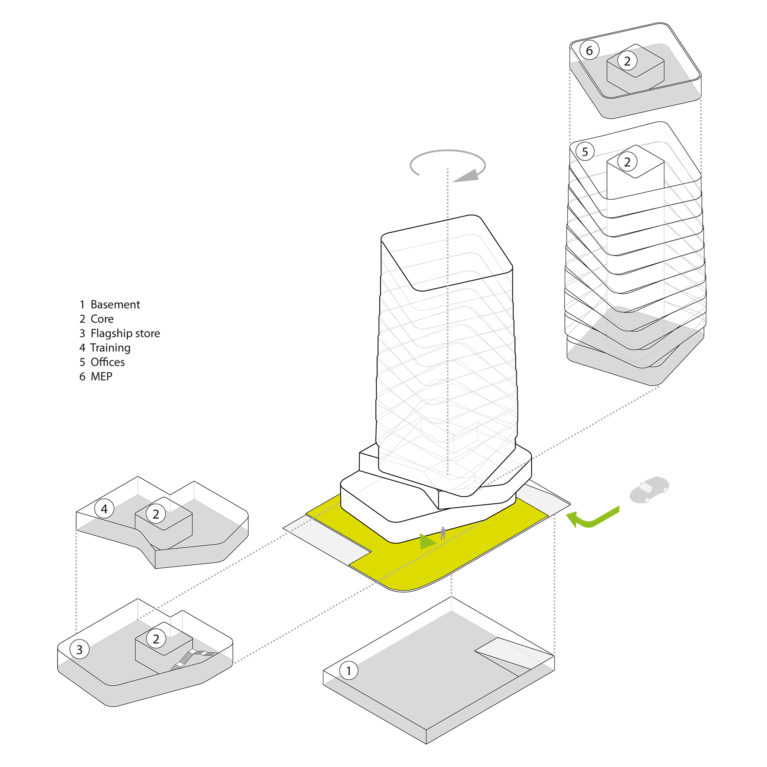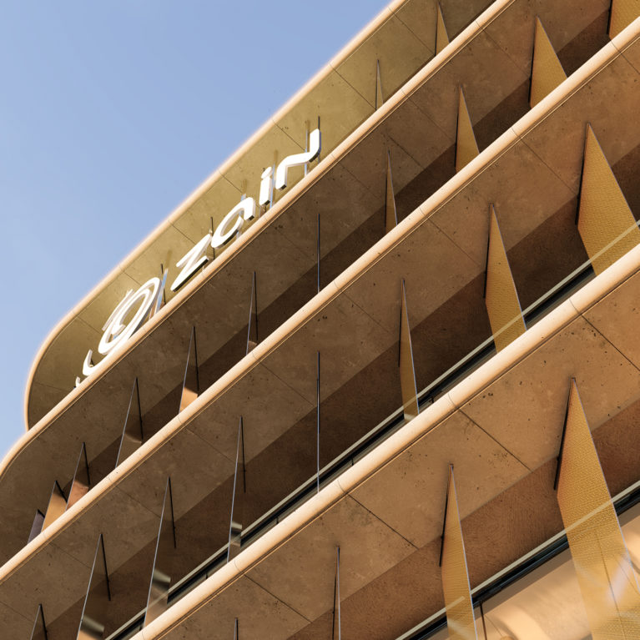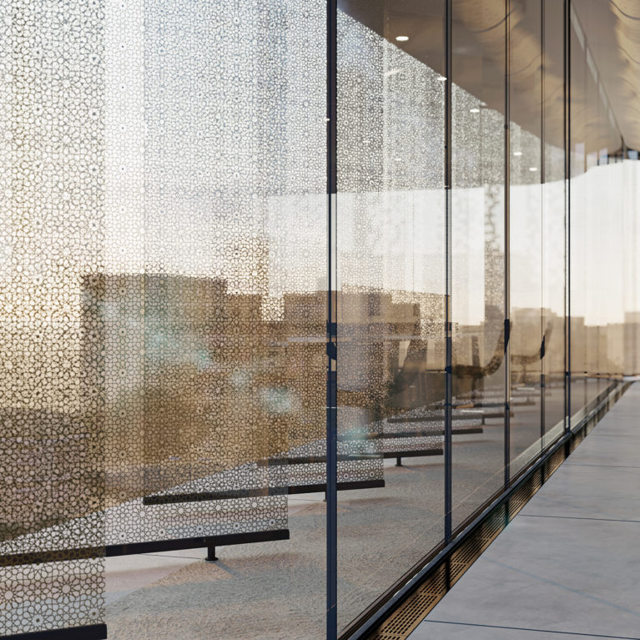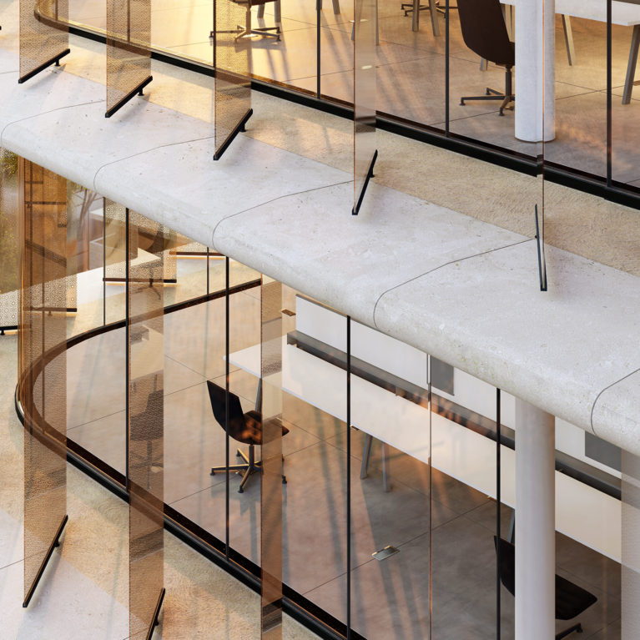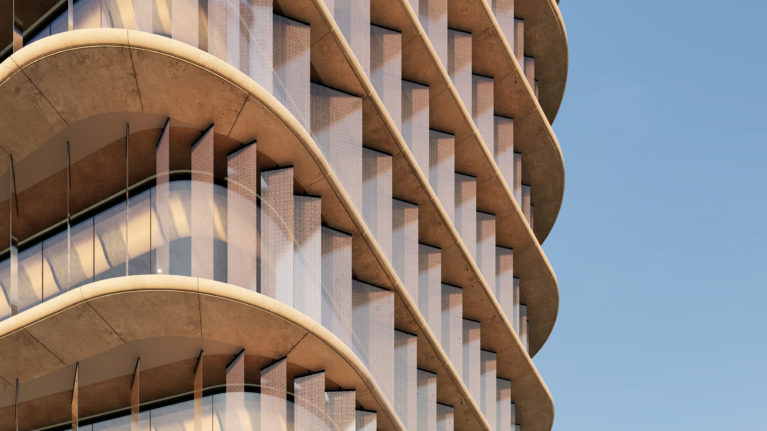
Sudan has a tropical climate with frequent dust storms in the desert zone. To preserve the transparent envelope of the tower and protect it from the hostile environment, the facade is designed to cast shadows, filter the sunlight and require minimum maintenance.
The space for the laminated fritted glass provides a chambered gap suitable for a maintenance catwalk. The layered facade is designed to maximise cooling while allowing a clear view for people looking out the windows.
Climatically, the skin functions as a shading membrane that allows through it an abundance of natural lighting. The system also assists in cutting down the rainwater splashing, making it easier to clean.
