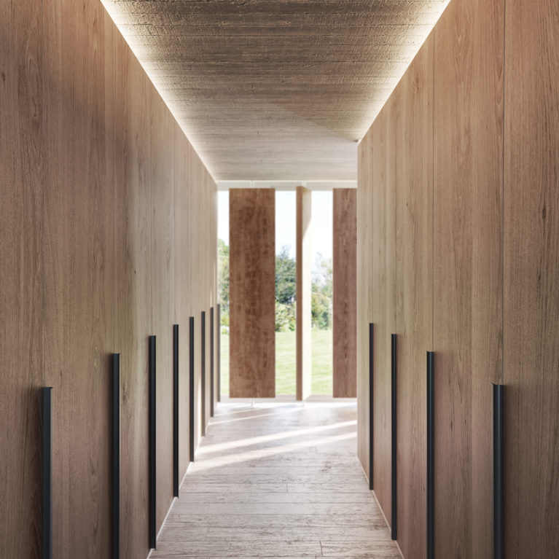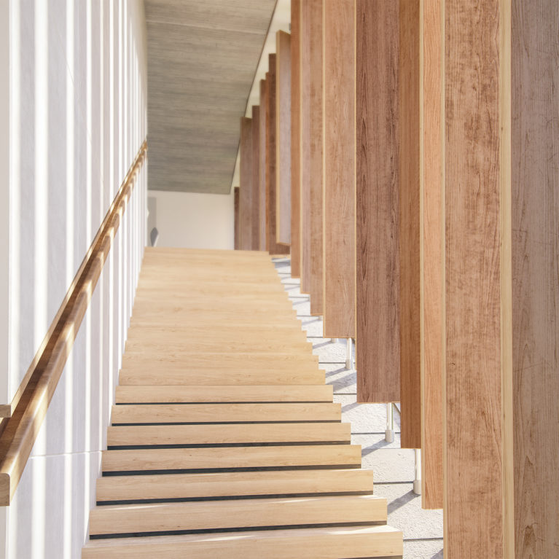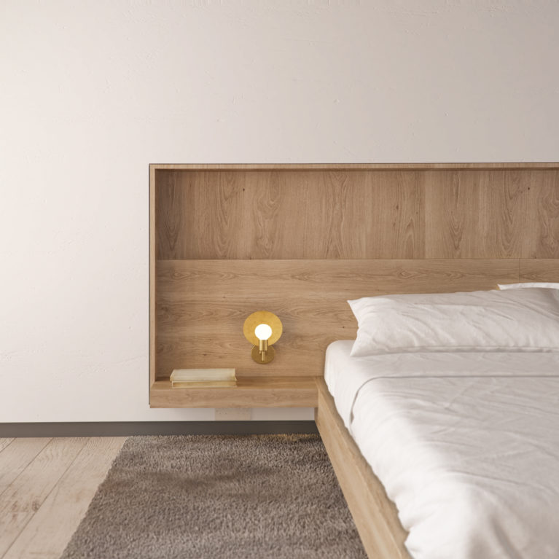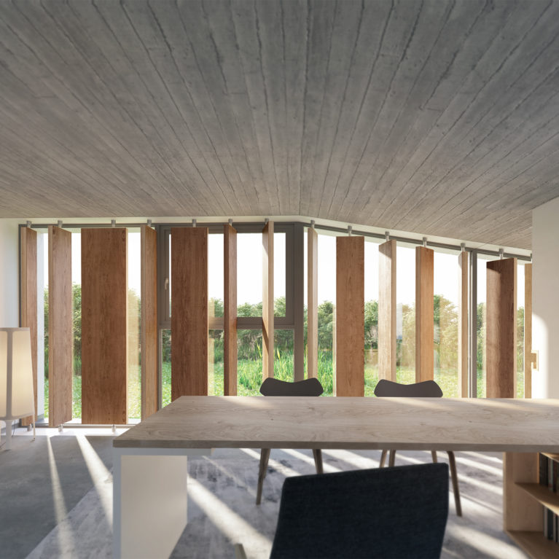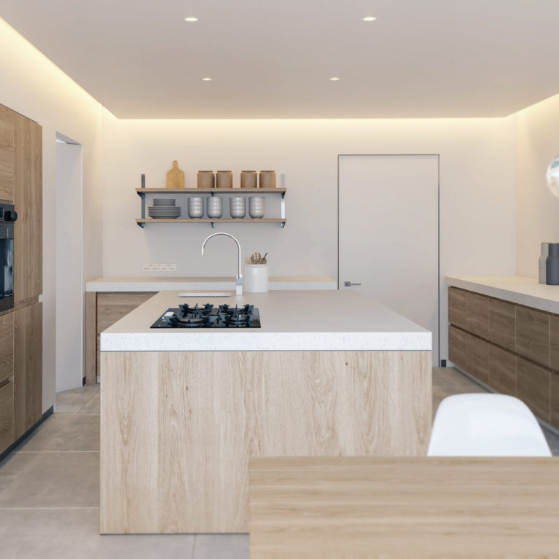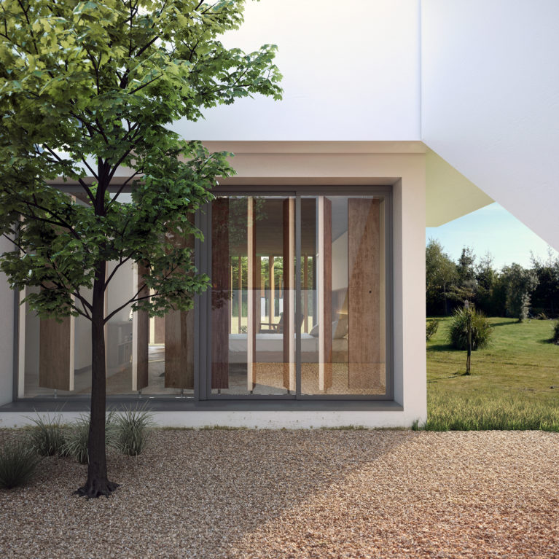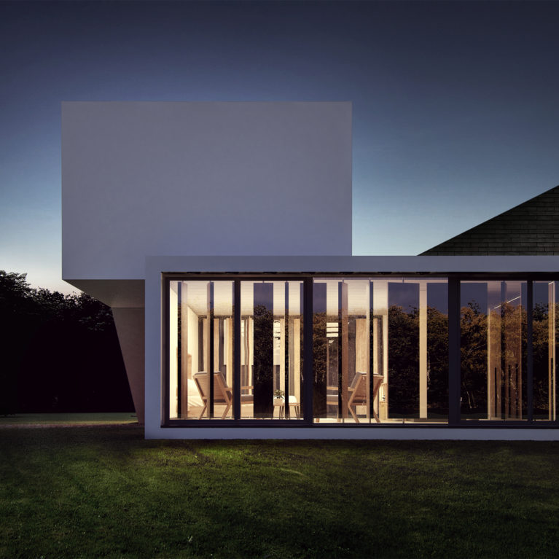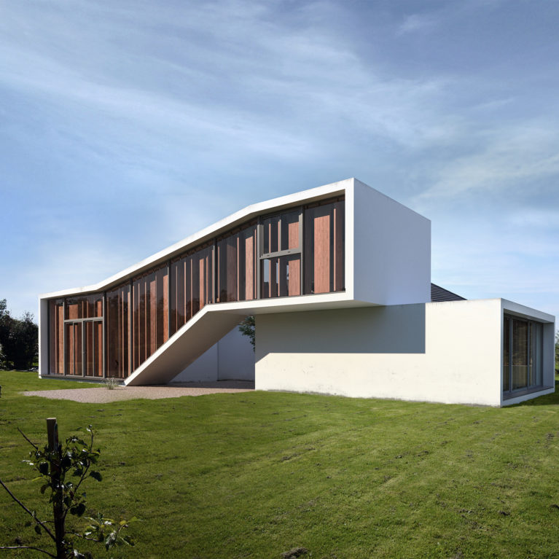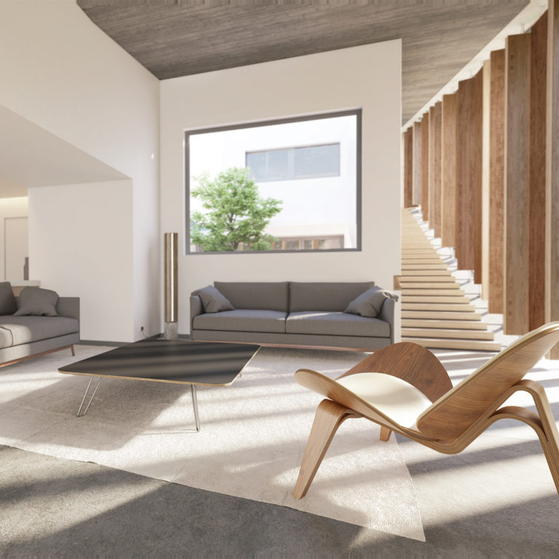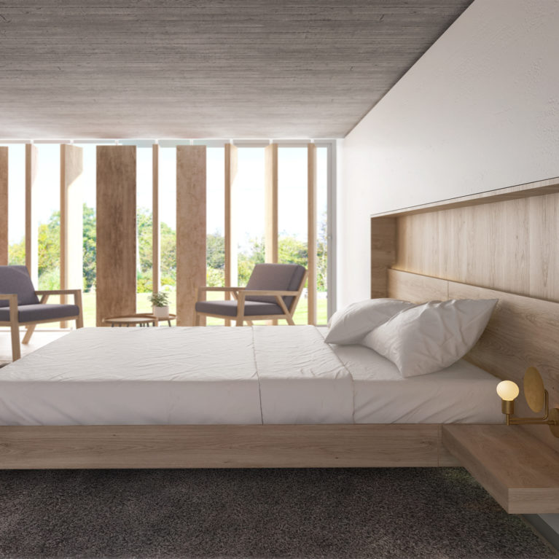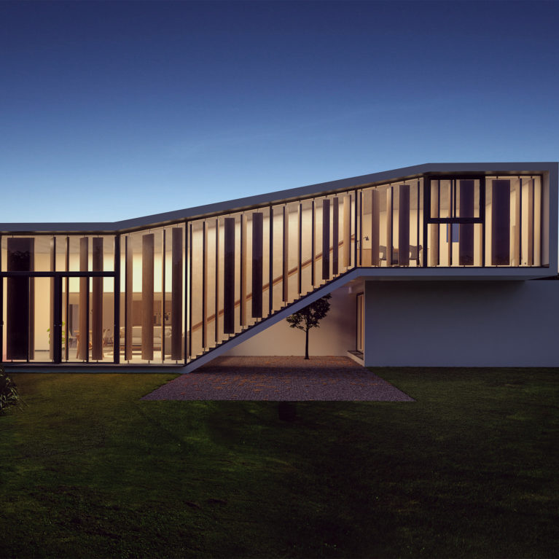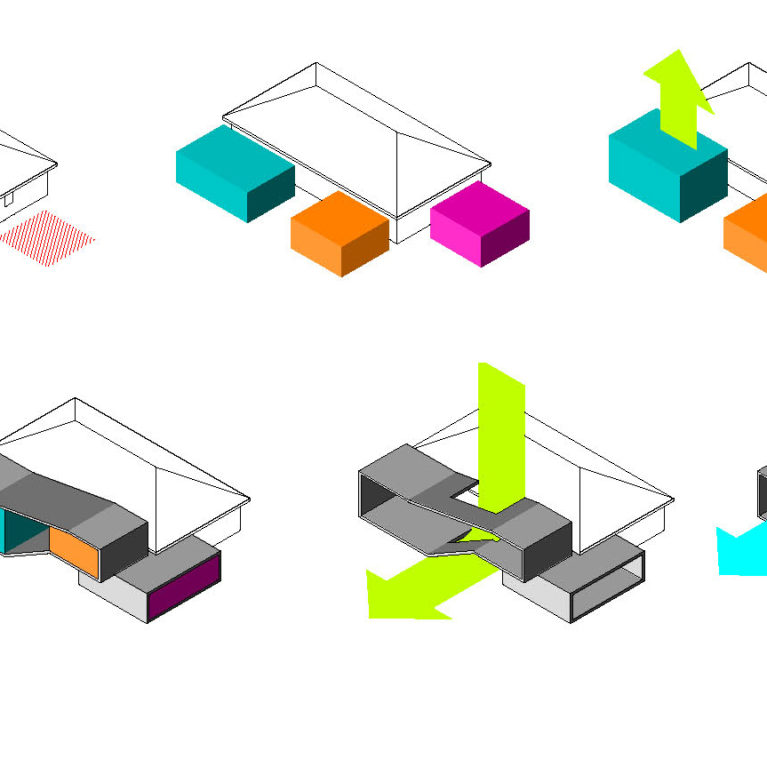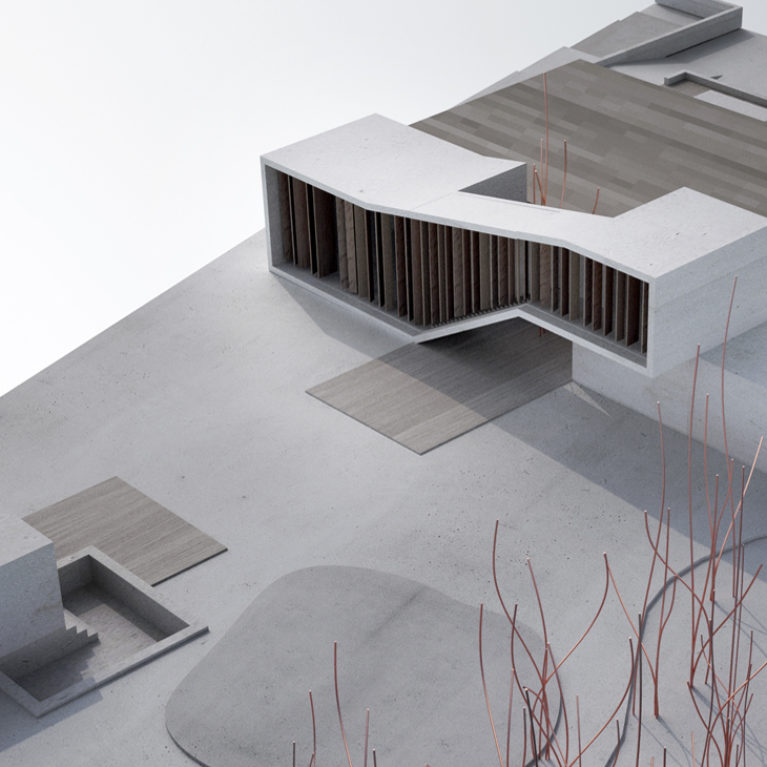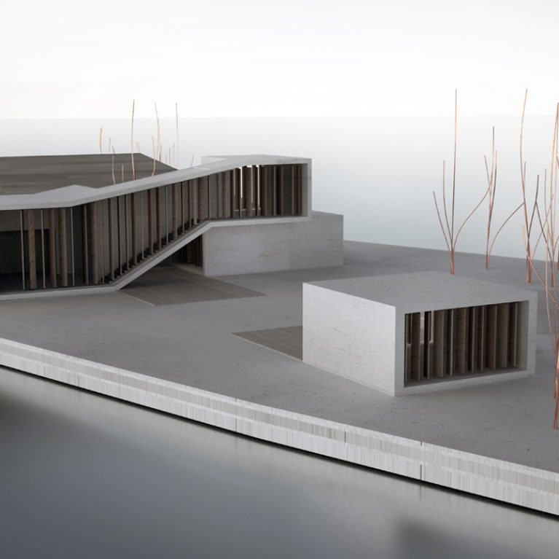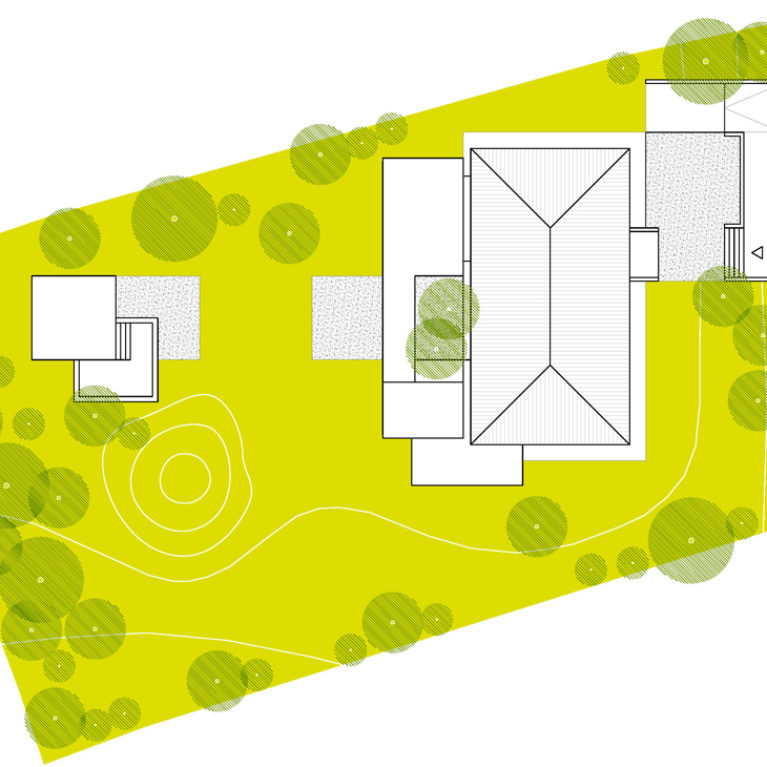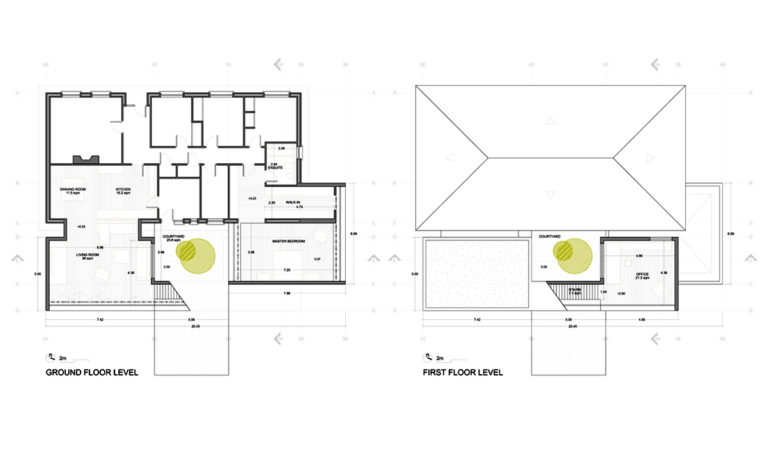
The ground floor features a spacious design, with the extension at the rear showcasing the living room and kitchen, and the bedroom to one side. The open plan kitchen design is prominent as it connects directly to the dining room and the living room, with a separate entrance to the courtyard outside.
A family room is located in the older part of the building, with bedrooms accessible from the front. The master bedroom is distant from the other bedrooms, with a separate walk-in wardrobe and a spacious en-suite. Right above the master bedroom lies the office, situated on a cantilevered volume.
The master bedroom has pass-through windows on either side, allowing for plenty of natural light into the room while providing a view of the courtyard on the side. Double heightened walls on the courtyard and a window in the office allow it to be viewable from the first-floor level as well.
