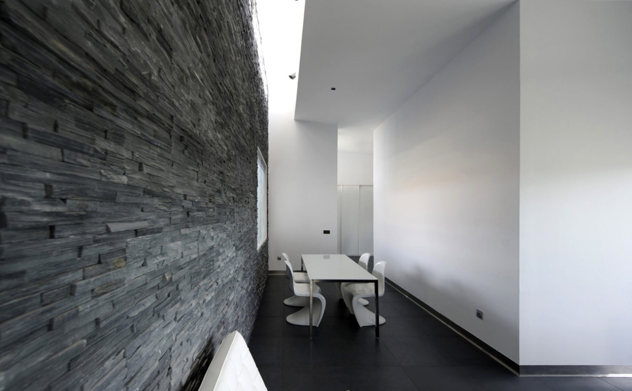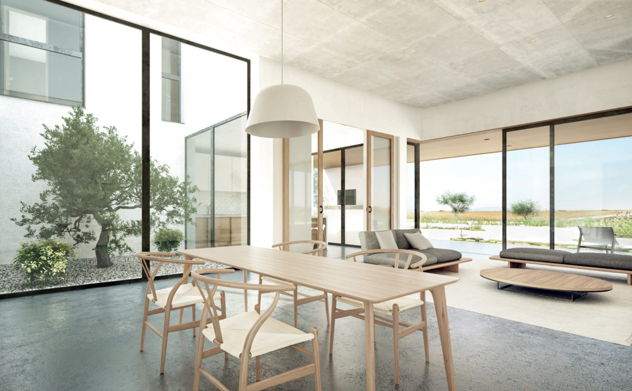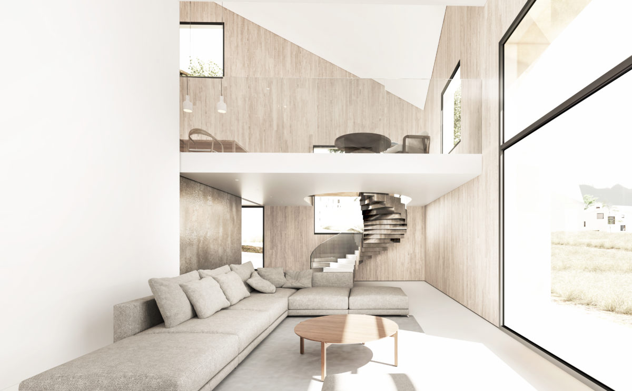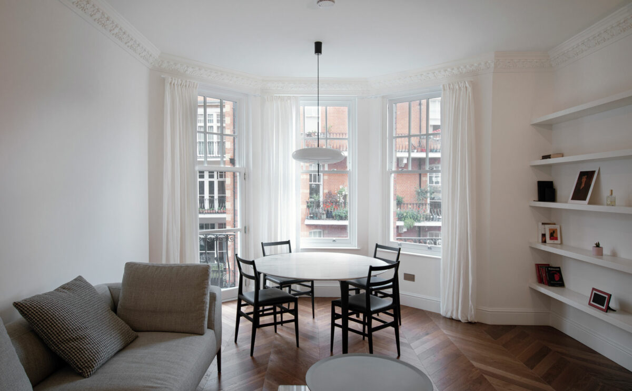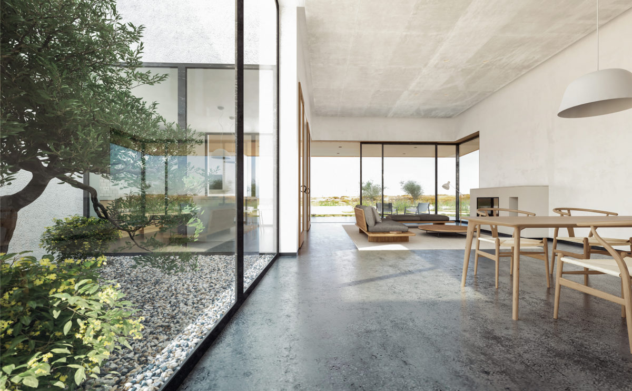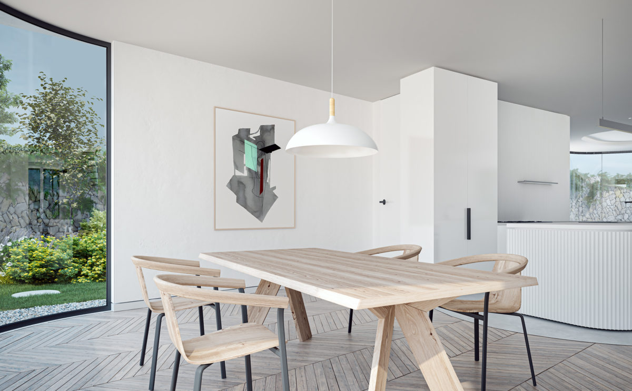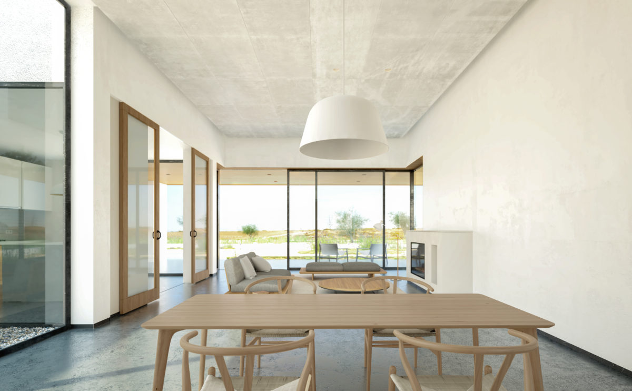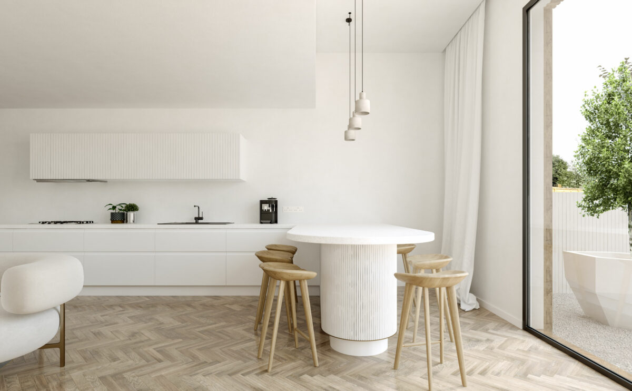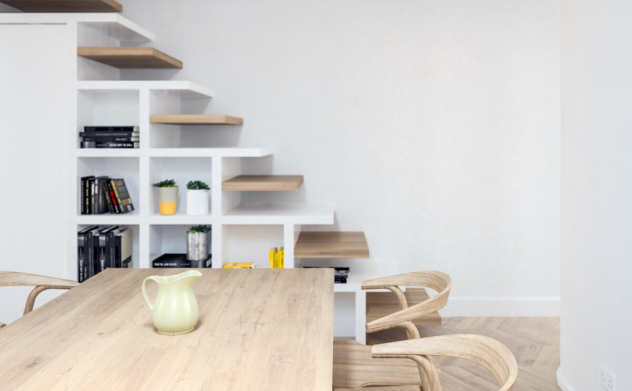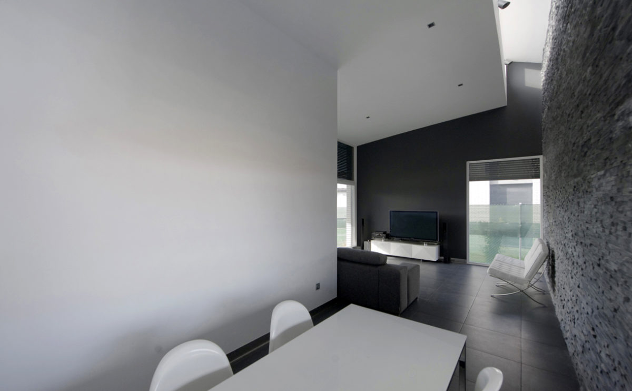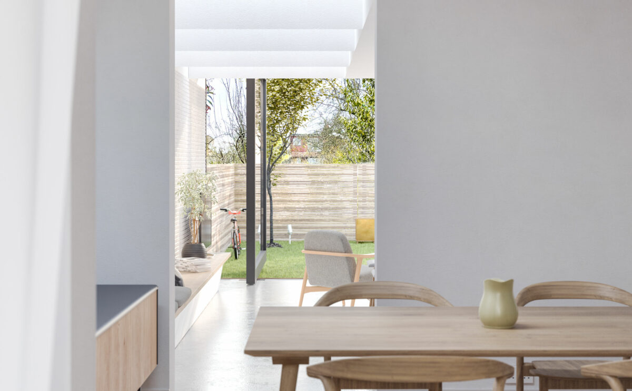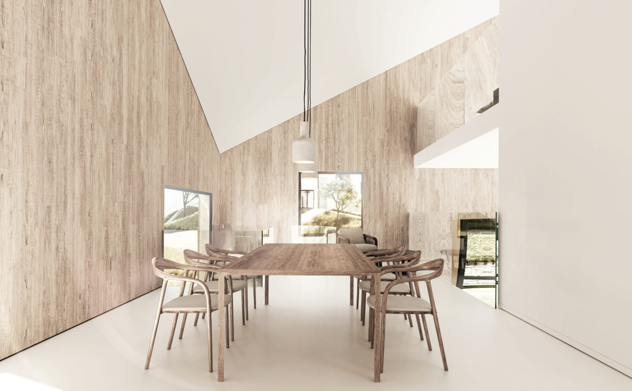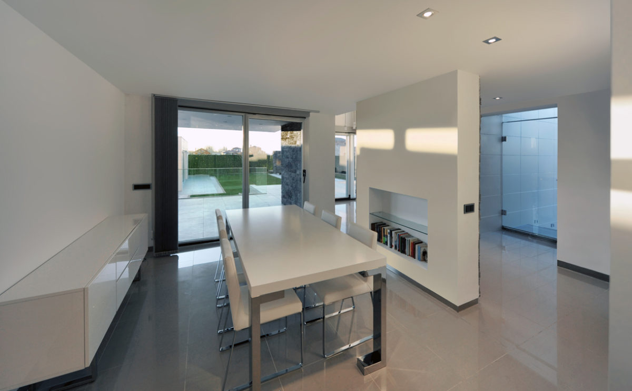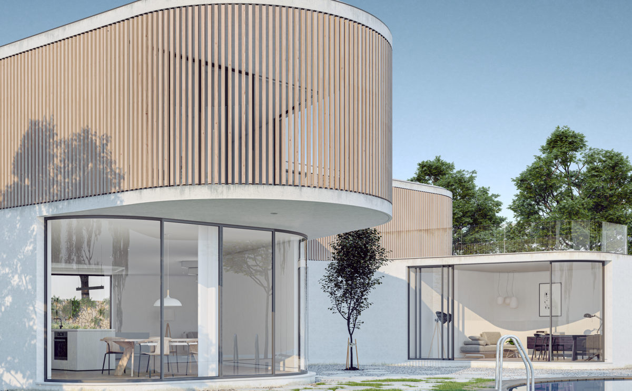Bolaños house
the stone wall
The interior of the living room has a black natural stone wall illuminated by a skylight. The dining table separates the foyer from the lounge area and is surrounded by stackable chairs designed by Vener Panton.
Pedraza house
the open-plan ground floor
The ground floor is a mosaic of interconnected spaces through glass partitions. The visual relationship between them gives a sensation of amplitude, and the simplicity of the forms and finishes create a serene atmosphere in connection with nature.
Dehan village
the living room
The living room has a large window to enjoy the views of the landscape. This double-height space is connected to the dining room through a spiral staircase and also has access to the guest room on the ground floor.
Ashley Gardens
the reception room
The living/dining room enjoys views of the street, and has access to the balcony. The herringbone wooden flooring contrasts with the white walls and ceilings and the neutral colours of the furniture.
Pedraza house
the inner courtyard
From the entrance of the house, and through the inner courtyard, you can perceive the spaciousness of the living room, whose profusely illuminated double-height space gives a pleasant sensation of spaciousness and comfort.
K house
the dining area
The dining area is a bright and spacious space. The windows with curved glass form a sort of modern conservatory or veranda overlooking the garden, protected by the cantilever of the upper terrace.
Pedraza house
the dinning area
The dining area is linked to the open kitchen and the comfortable lounge area. The courtyard and the presence of the landscape flood the generous space, creating a visual connection with nature.
Allison house
the kitchen peninsula
The white Silestone kitchen worktop creates a generous peninsula in front of the window. This high table surrounded by ‘tractor stools’ is a perfect dining and breakfast corner.
Dulwich house
the staircase
The stairs are designed as a sculptural piece of furniture. Made of natural and lacquered wood, they provide wide steps towards the second floor while hiding a small toilet underneath. On the side, and following an orthogonal composition, they form a bookcase in front of the dining room.
Bolaños house
the dining room
The dining room is a transition space to the living room in this open-plan flat. The space is illuminated by the skylight in the ceiling and the large windows facing the garden. The interior design combines neutral colours to create an elegant atmosphere where the texture of the stone wall stands out.
Dulwich house
the dinning room view
The skylight in the living room forms a strategic visual axis with the dining room, from which the rear garden of the house can be seen. Diffused light floods the space, decorated with Nordic style furniture.
Dehan village
the dining room
The dining room on the first floor is a generous space that is linked to the service area and kitchen located behind the stairwell. The different levels seem to float in the space, an effect reinforced by the glass railings protecting them.
fragmented house
the dining room
The dining room is strategically placed between the living room and the kitchen, protected from view from the entrance by a free-standing wall. The dining room enjoys views of the garden through a glass door that leads out onto the porch.
K house
the front garden
The front elevation of the house encloses a small patio between the dining room and the office area. This front garden is a transition space to the pool that captures the morning light.
