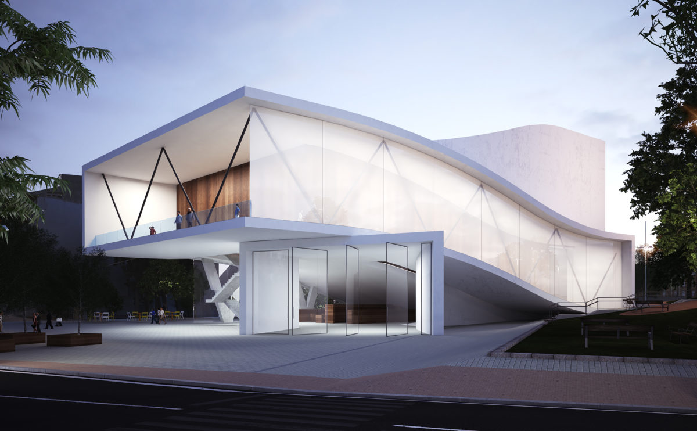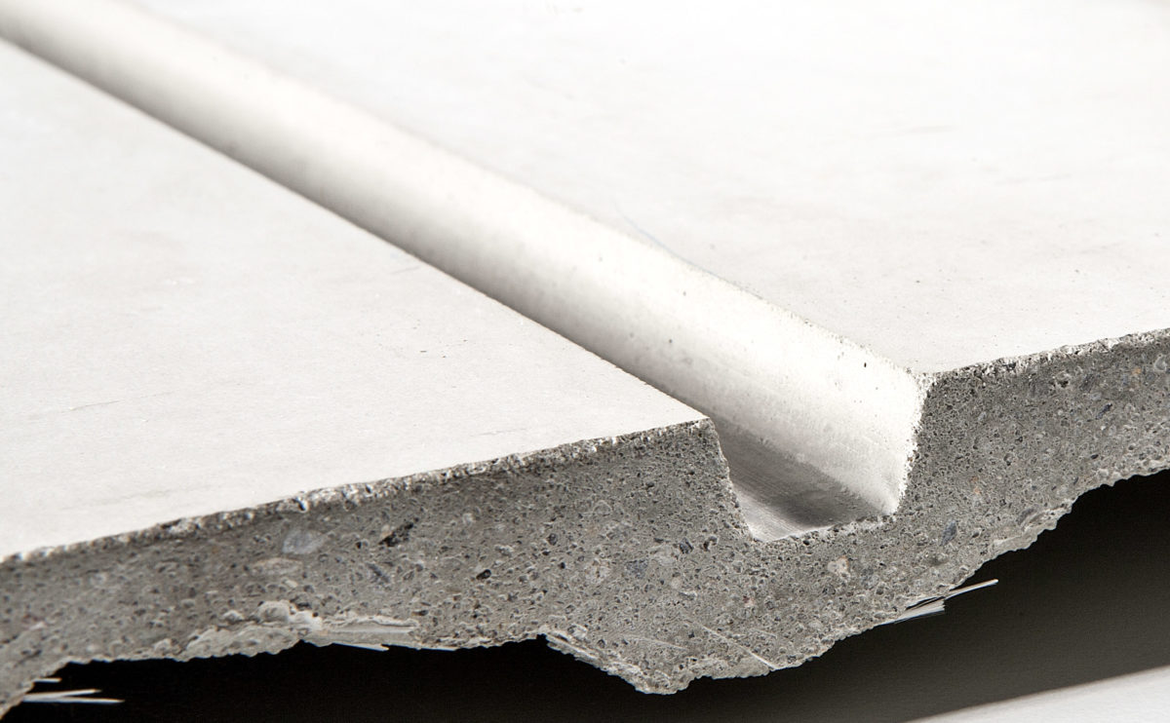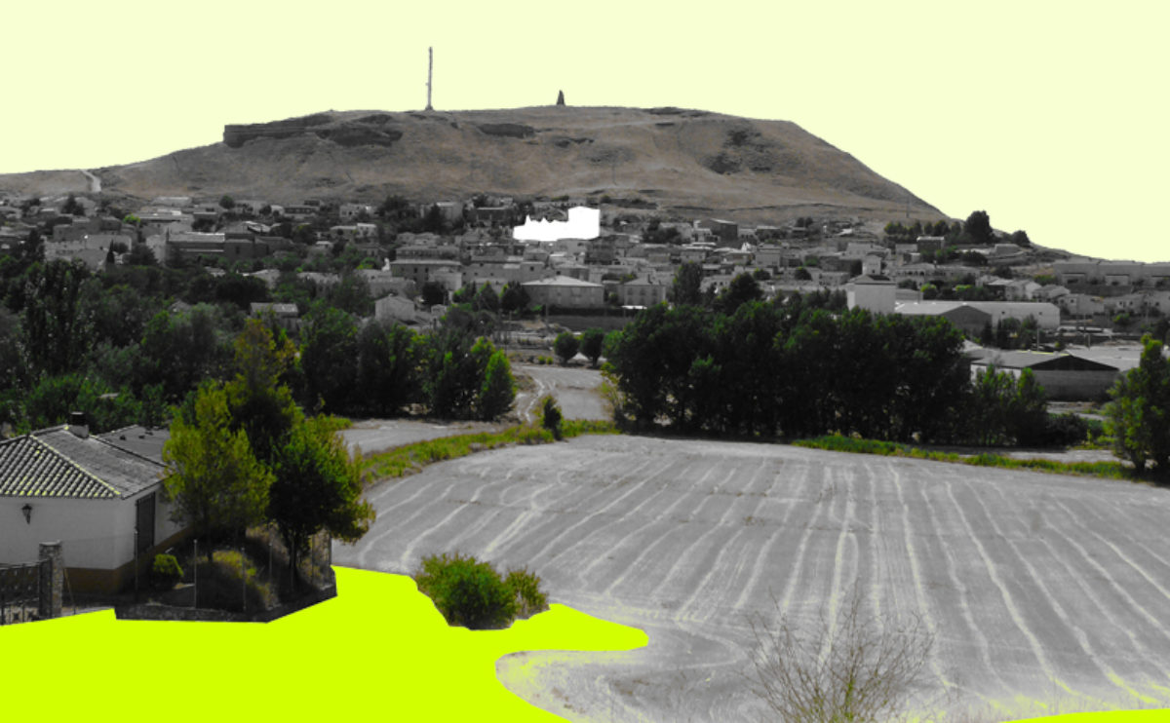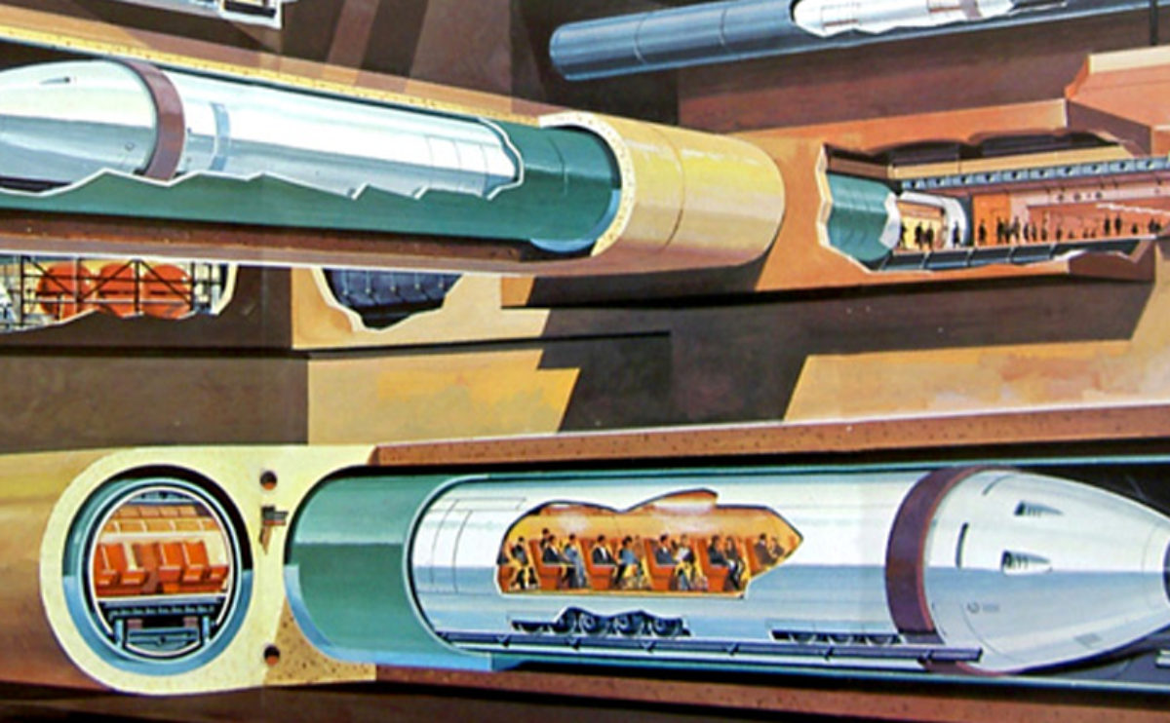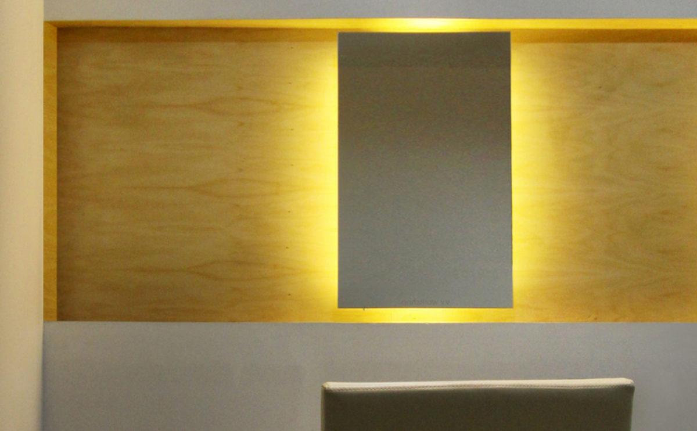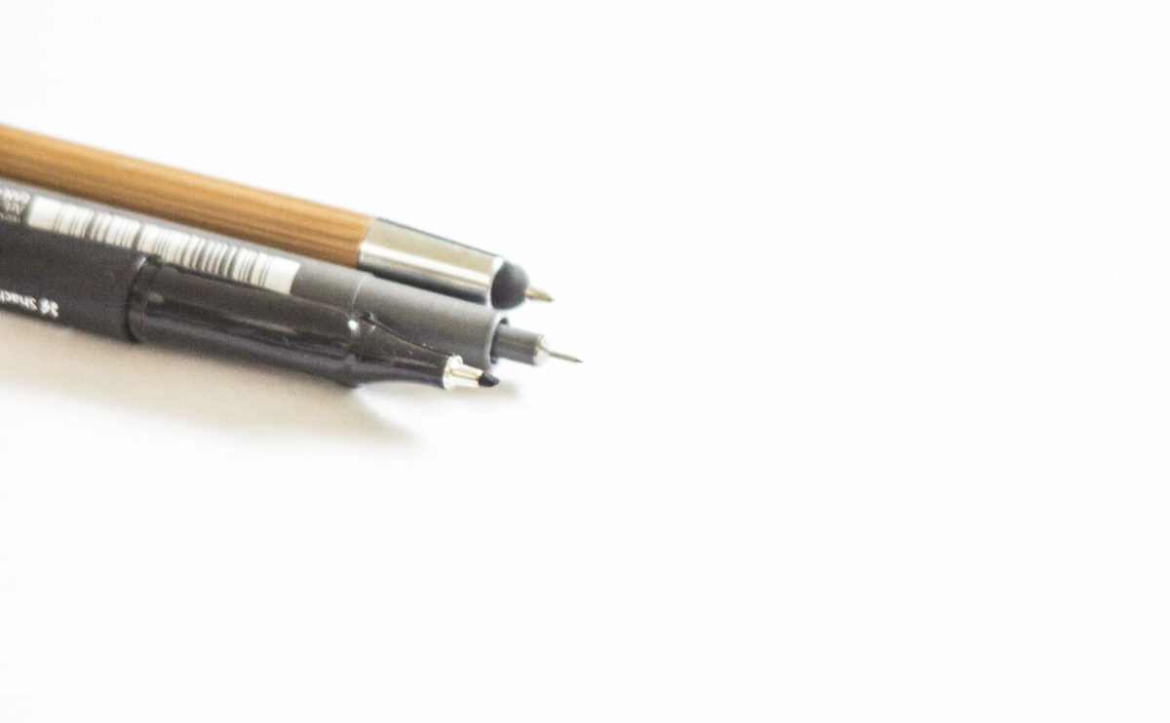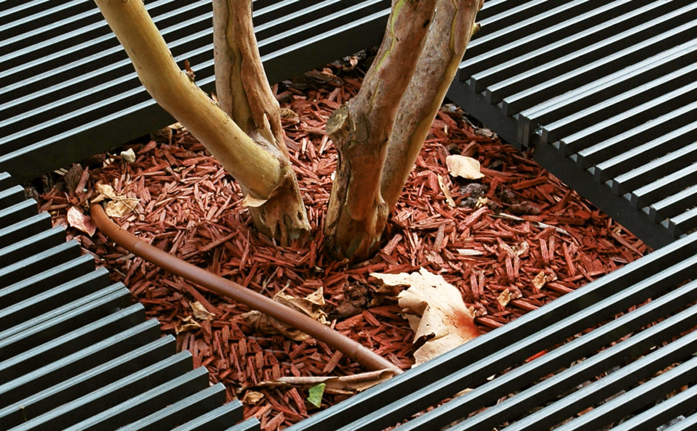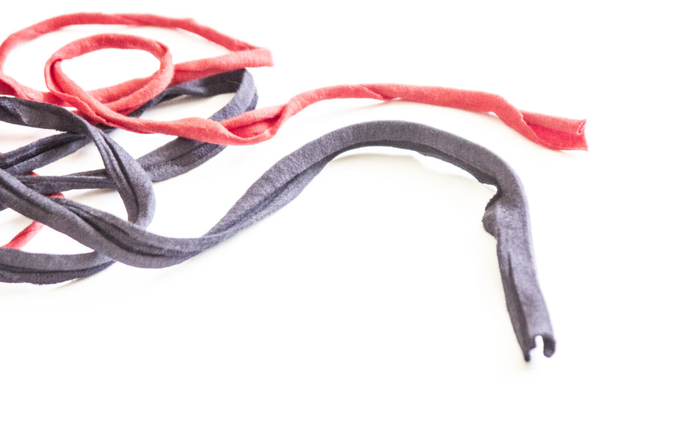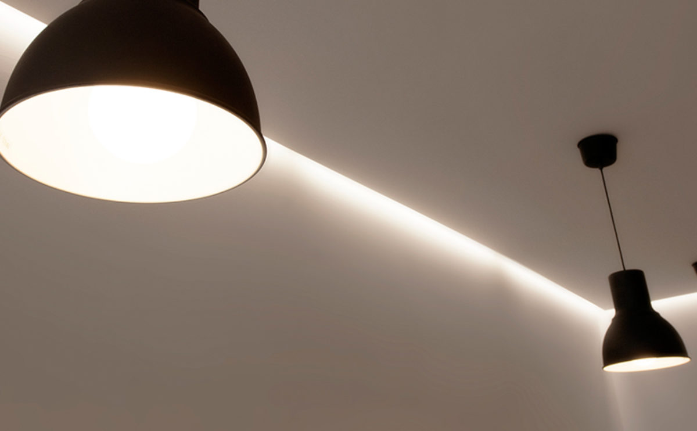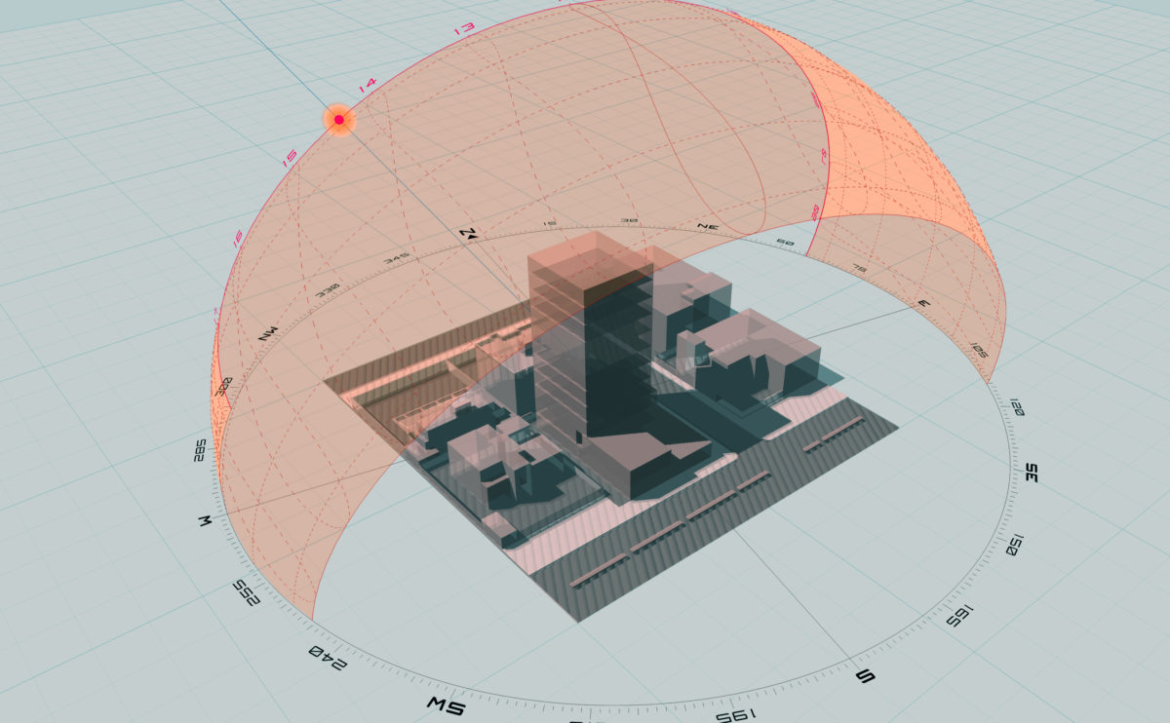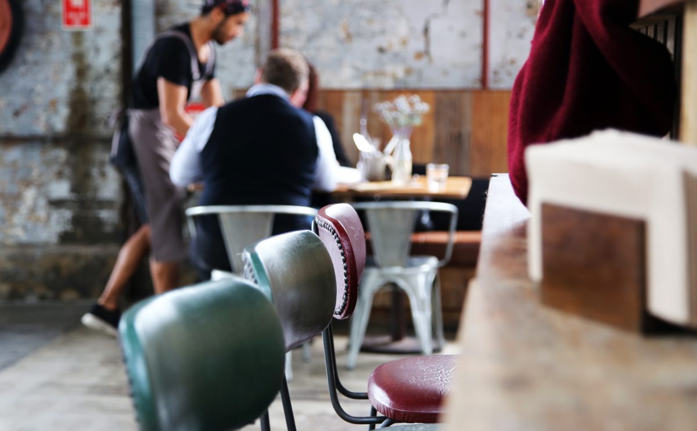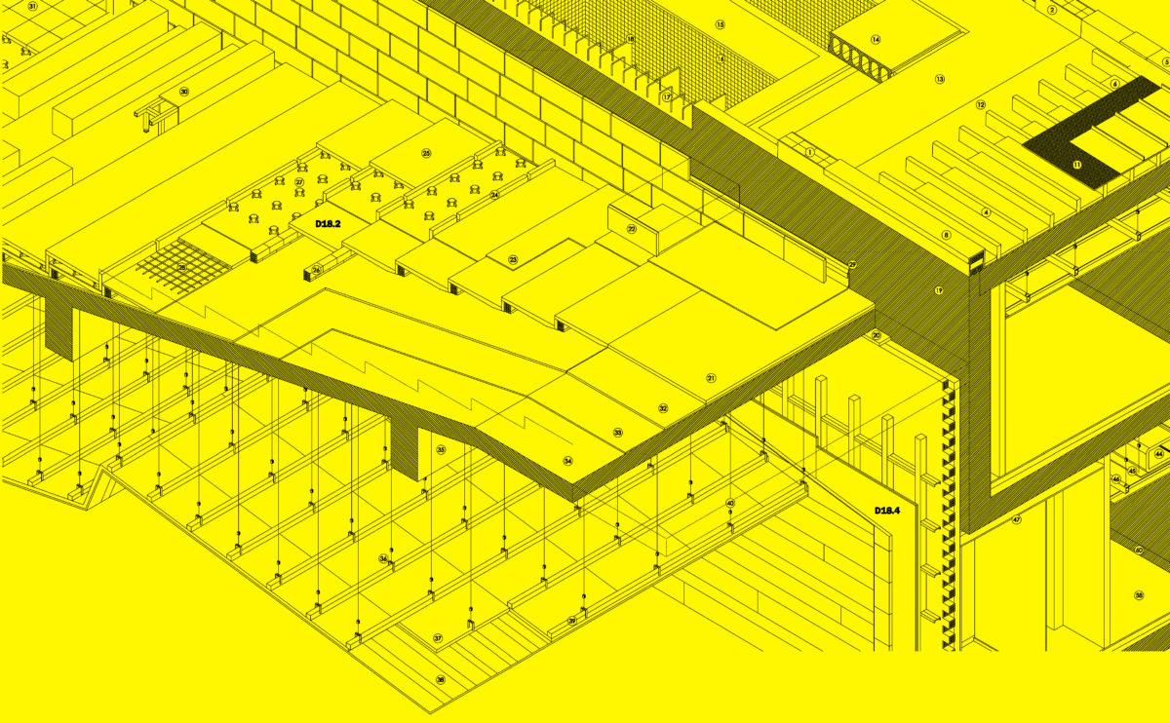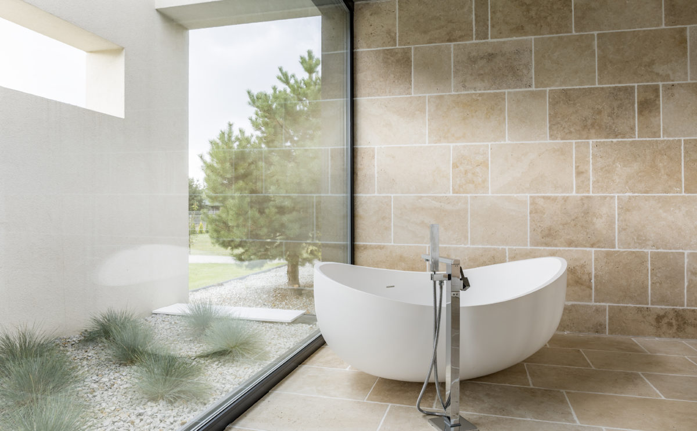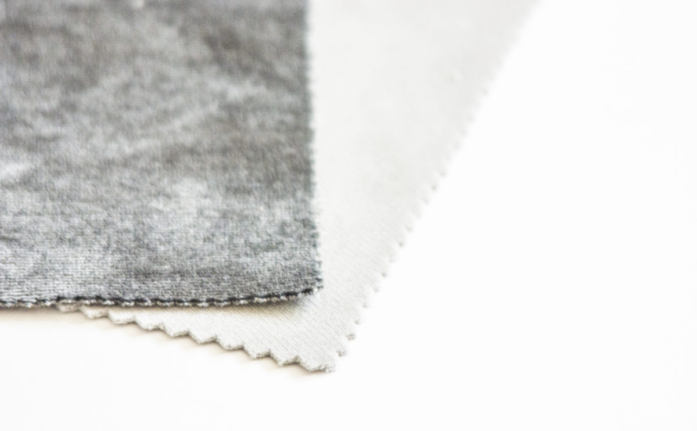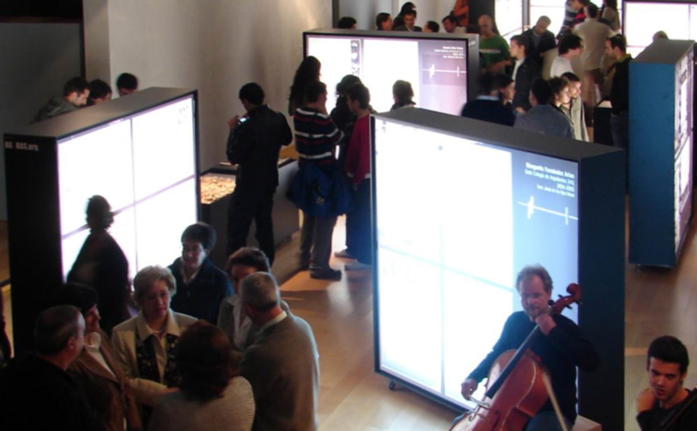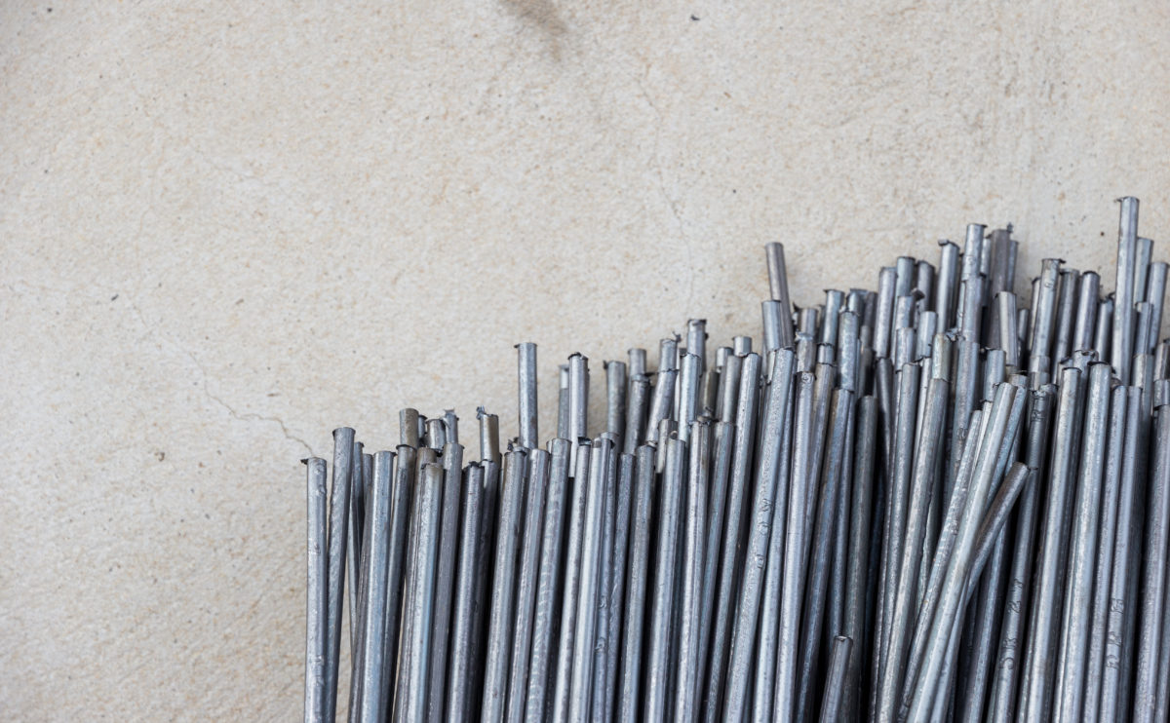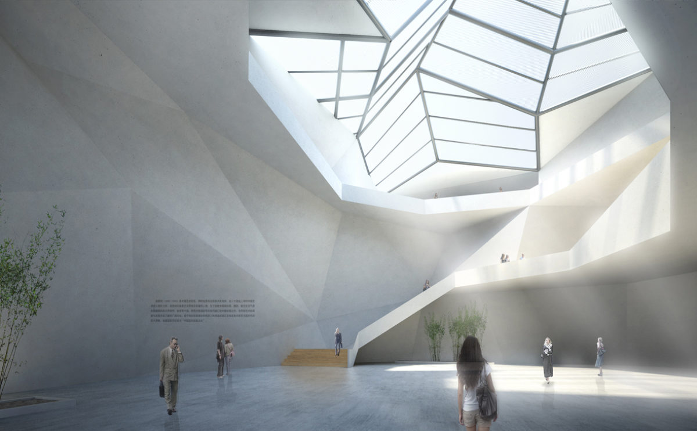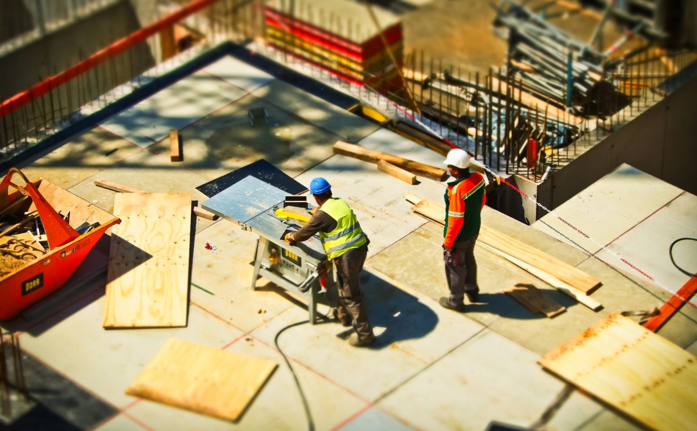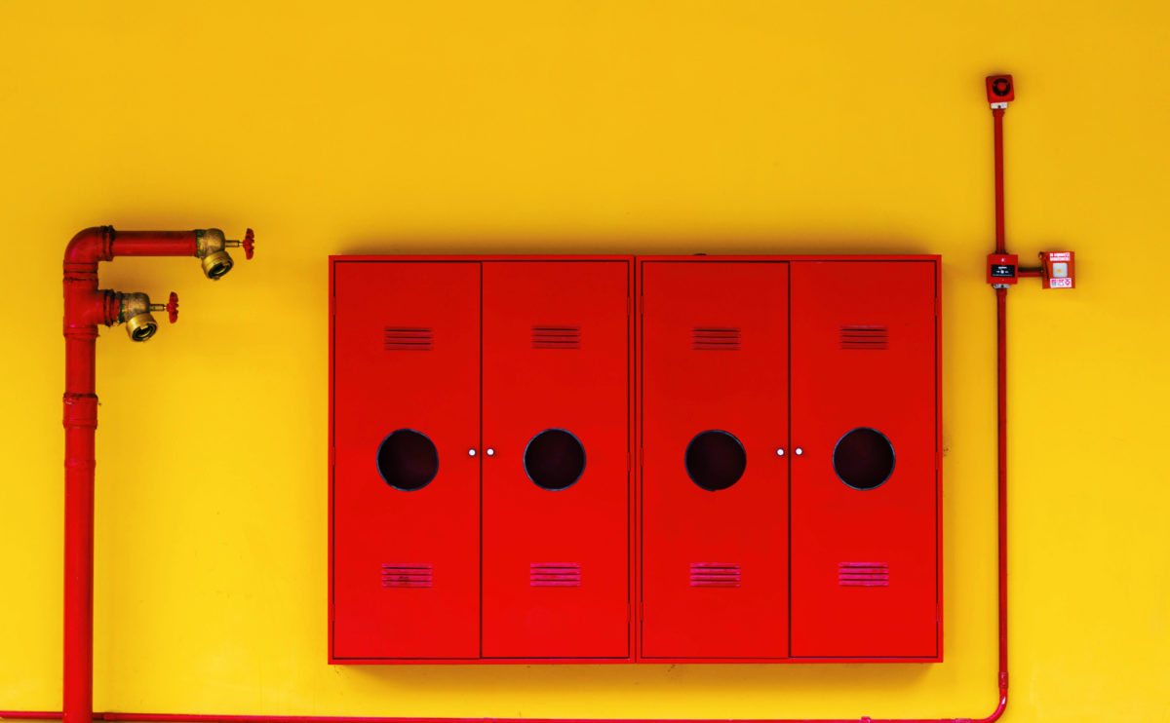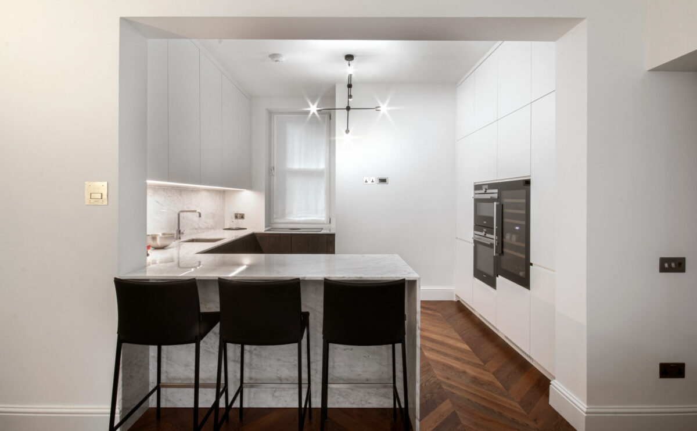Our technical expertise helps us combine design with integrated services to create comfortable, functional, efficient and safe buildings.
GFRC, the lightweight concrete
Composite materials are on a strong upsurge as demands in the construction industry rise up. Wood and plastic are pressed and moulded together in compression. Steel rebars are embedded in a concrete matrix to form a rigid reinforced material. As technology advances, so does the building material.
special mention for atienza hall
AQSO has been awarded an honorable mention for the restoration of Santa Maria de Atienza in Huete, Spain. A simply folded steel piece covers the remains of the church and creates a space from which to contemplate the landscape.
city roots
From the time London opened the first subway system in the mid-eighteenth century, the subterranean has become the place to locate the infrastructures that the traditional city wasn’t able to accommodate on the surface. The increasing density above ground level results in a system of voids underneath that includes sewage and water supply systems, electric […]
W salon opening
The interior of a hair salon in Beijing designed by AQSO has been recently completed.
elevations and facade systems
Cross sections are the parts we obtain cutting straight through the building, exposing both the interior and the constructive system.
nature in architecture: choosing the right tree
The integration of nature and architecture has proven to be extremely vital in preserving the ecological system and improving the quality of life of its occupants. A symbiotic relationship between the two entails landscape designers and architects to design with nature’s evolving patterns.
circulation, use and flow
Circulation, use and flow diagrams are excellent tools to illustrate the functions and flexibility of space.
social club completed in Tabuyo
The works for the interior design of this social club in Tabuyo have been recently completed. Characterized by simple materials and indirect lighting, this project comprises a multipurpose room, a dining room, storage, and toilets.
everything under the sun
Sun studies help us understand not only the behaviour of light over time and its interaction with architecture. This type of approach is essential regardless of the geographical location of the building, not just regarding energy efficiency. The experience of users and their perception of space is determined by the way daylight interacts with the […]
hotel lobby, the new social space
Gone are the days when the lobby is just a transition from the outside realm to the guestroom. Halls are now the social hub – the heart and epicentre of a hotel. Guests are savvier, more informed and crave for something more substantial than the comfort their clean guest rooms can give. Travellers steer away […]
space planning
Space planning is about distributing areas and rooms by the uses and functions described in the briefing document. It involves a space layout and partitioning that complies with the established requirements while preserving consistency with the original concept.
lighting study
Lighting studies are scientific analyses of the illumination requirements of space, to guarantee comfort and energy-efficiency conditions.
building products for sustainable design
As architects, we have a social responsibility to promote environmental equality. To fight climate change, we need to cut back on energy consumption costs for buildings. We start by designing for sustainability.
Iberian architecture in Beijing
AQSO participated at LAMIPA, an audiovisual exhibition about Spanish and Portuguese architecture which opening took place in Beijing on September 25.
acoustical design in auditoriums
The high sonic quality of the classical amphitheatres provided the basic acoustic principles of contemporary auditoriums. As technology improves, certain acoustic design principles are augmented. For example, the geometry of the stepped stalls can now be retracted and lifted using air castor technology.
the controversy of flat roofs
The building’s roof is not just a dispensable component in construction. It is a distinctive element with a rich history of typology.
sustainable natural ventilation
Sustainable design is not complete without natural ventilation. Rather than using mechanical means, fresh air is supplied into the indoor spaces and removed through a differential in temperature and wind forces. Natural ventilation aids in the cooling loads of the building’s total energy use and has an overall impact on the return on investment.
furniture and accessories
The specification of these off-the-shelf products includes a detailed description of the items required to integrate the design, identifying units, manufacturers, finishes, availability and lead times.
possible architecture
The project for a music centre in Soria has been selected for inclusion in the ‘Arquitecturas posibles’ exhibition organized by agoras.arq. The exhibition will be held in the MUVa Museum, Santa Cruz Palace, Valladolid, Spain, from October 3rd.
defining structural systems: concrete vs steel
The structural framework is the spine of a building. Therefore, caution against the choice of material should be carefully exercised. Concrete and steel, or reinforced concrete, delivers a rigid structural system when combined.
architecture against noise
Among all comfort indicators to take into account when designing a space, the impact of noise is usually overlooked. Exposure to more than the recommended noise level can end up having adverse effects on a person’s psychological and physiological health.
net-zero waste in construction
Landfills are filling up incessantly, and the construction sector is accountable for 40% of the waste. The waste generated in the life-cycle of a building accounts not only from the construction itself but more so on the phases of design, operation and demolition.
building services
Mechanical, electrical and plumbing (MEP) are the systems guaranteeing the comfort and habitability of a building. For such purpose, they are designed taking carefully into account all the other formal and technical aspects of the building.
