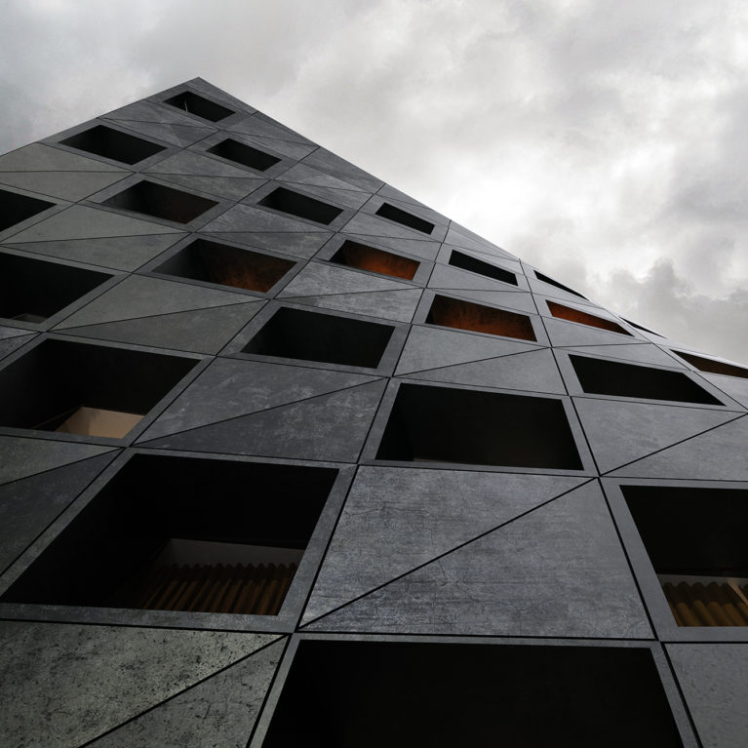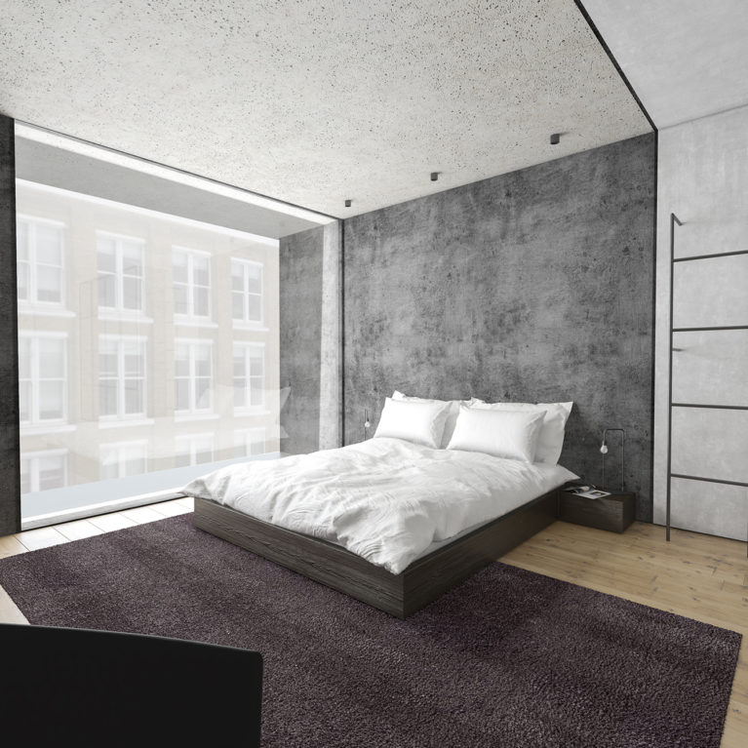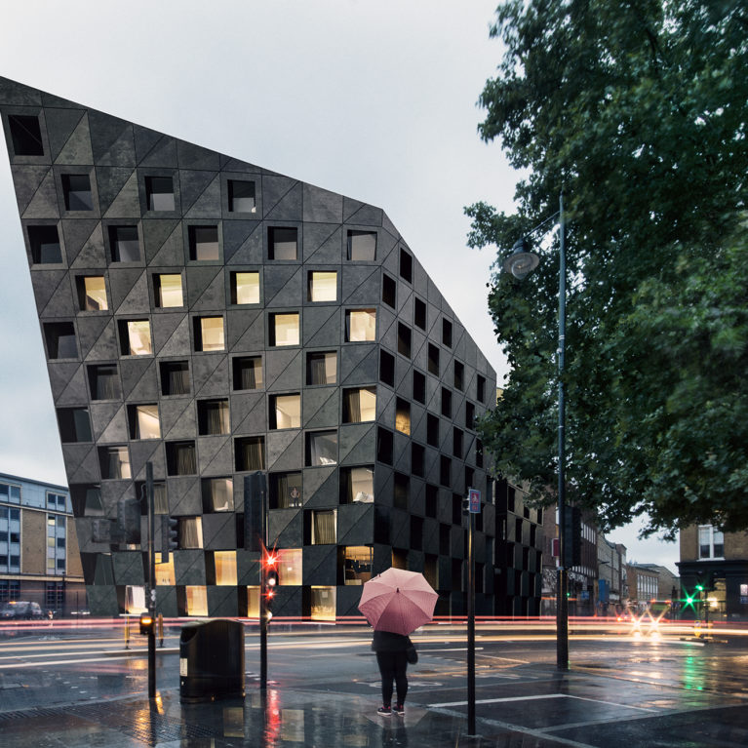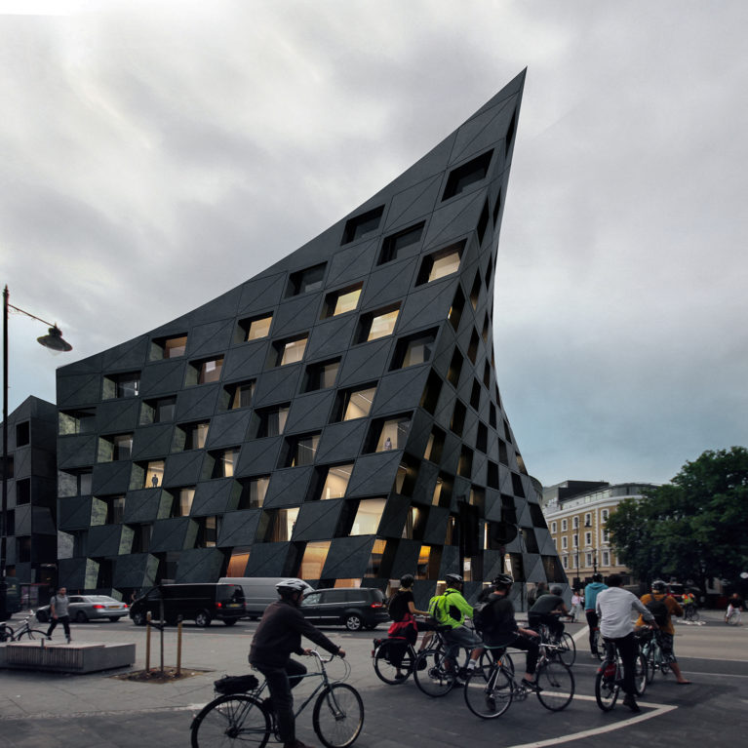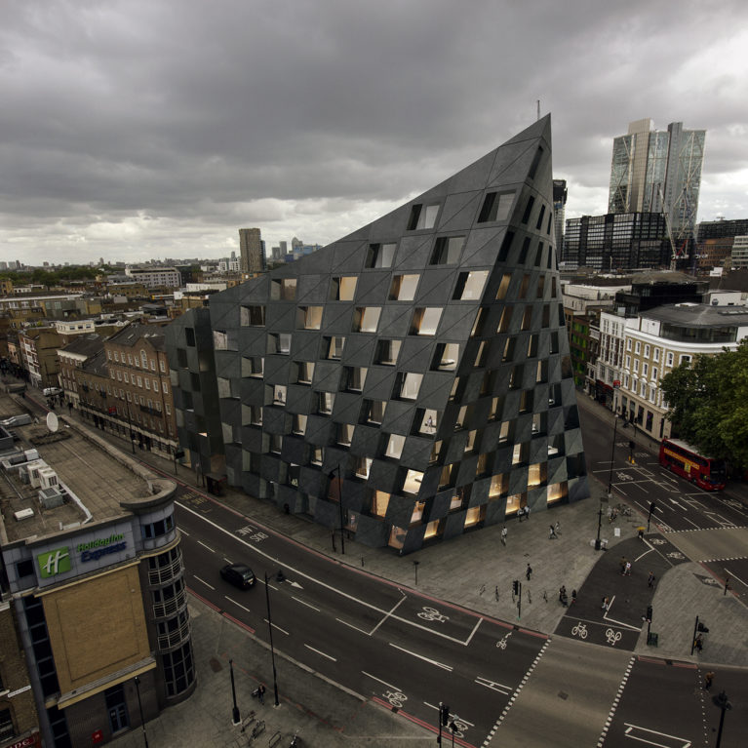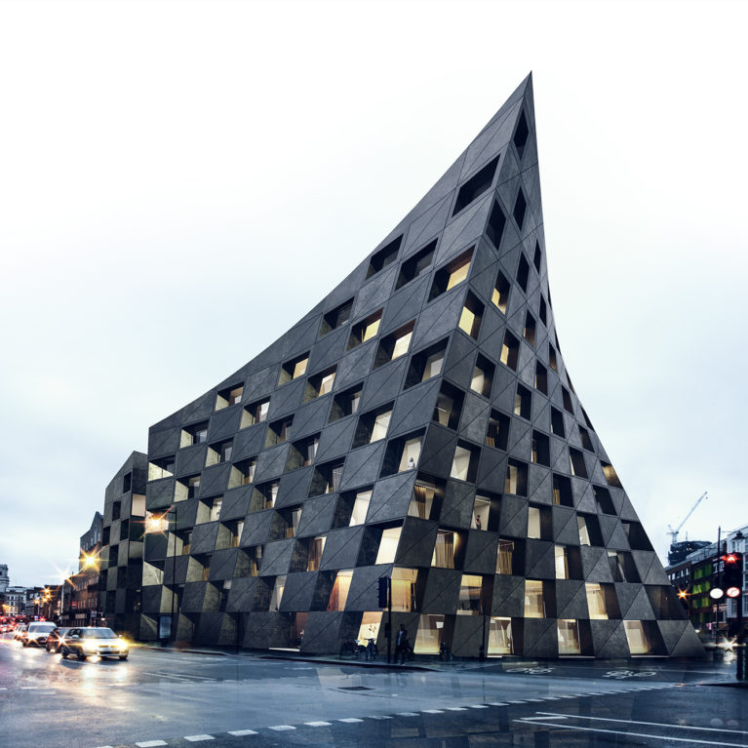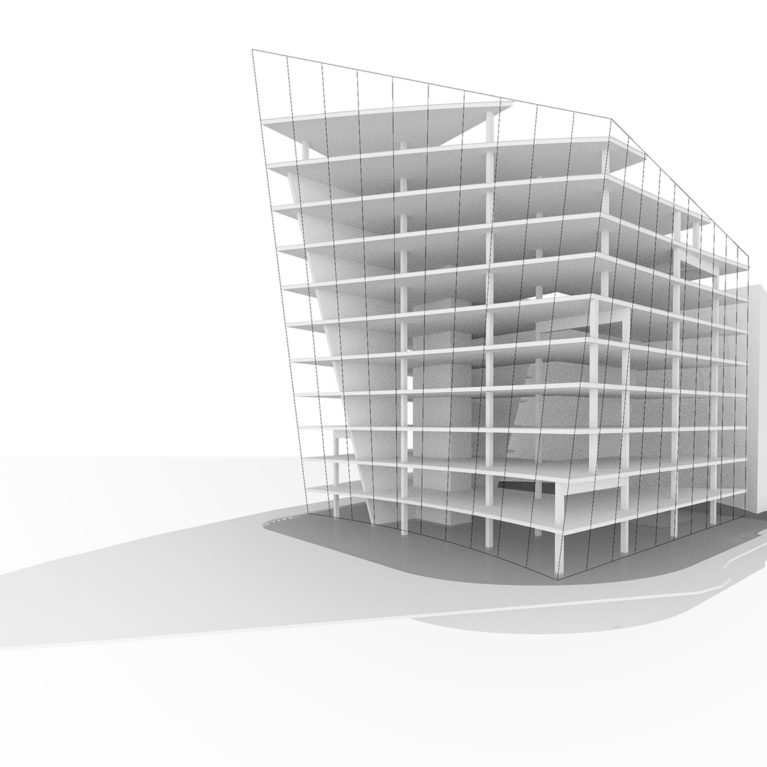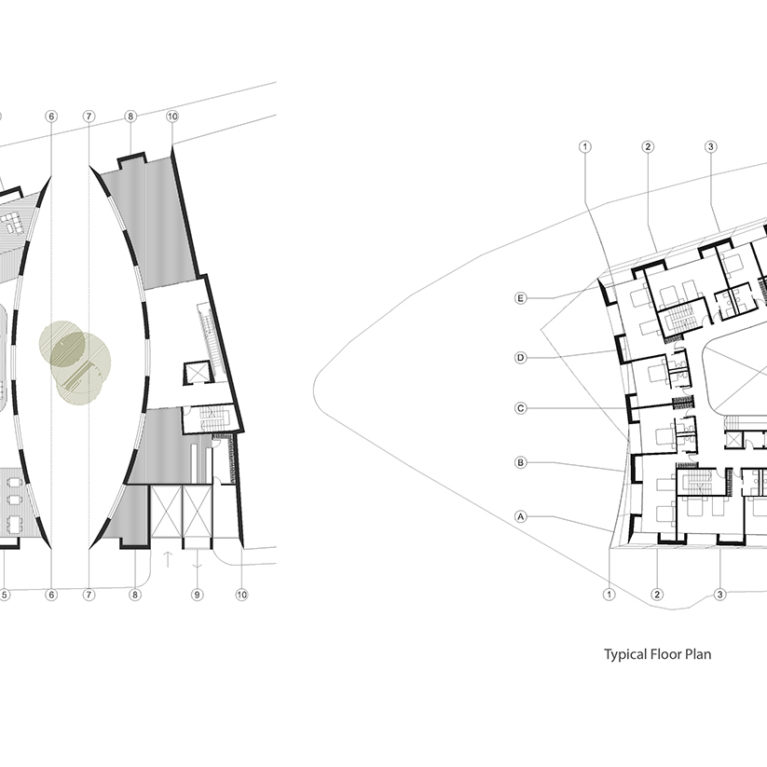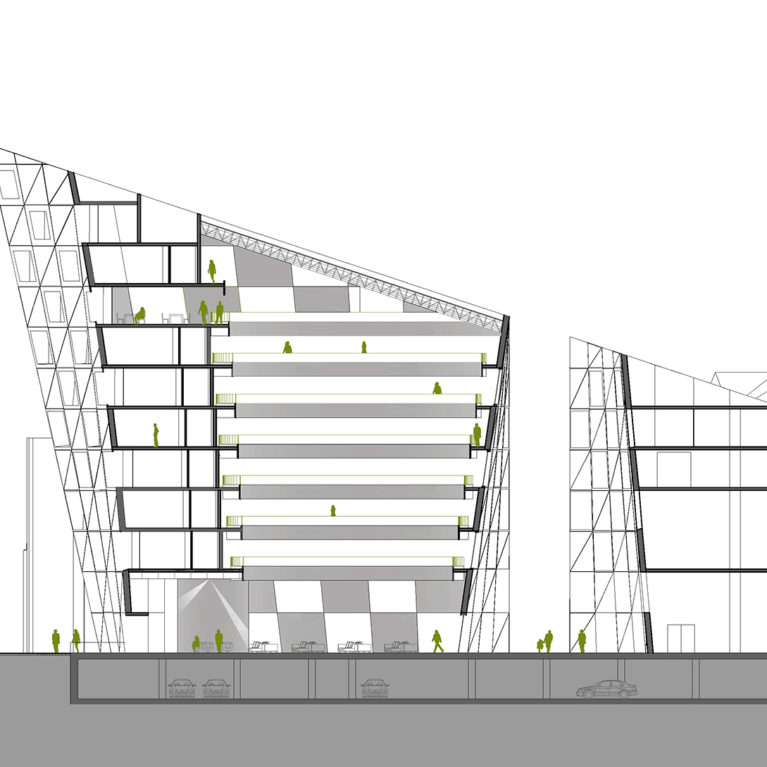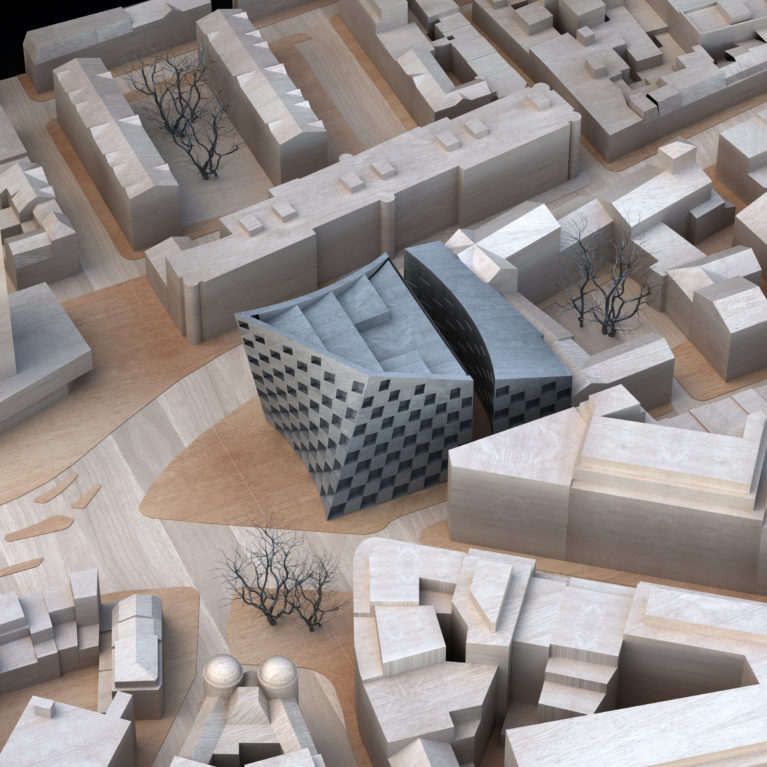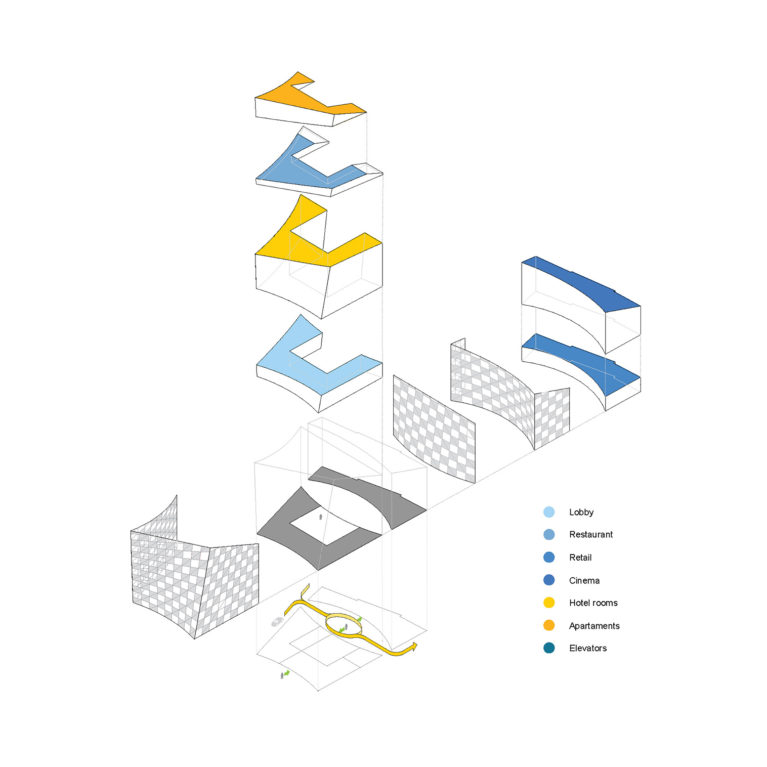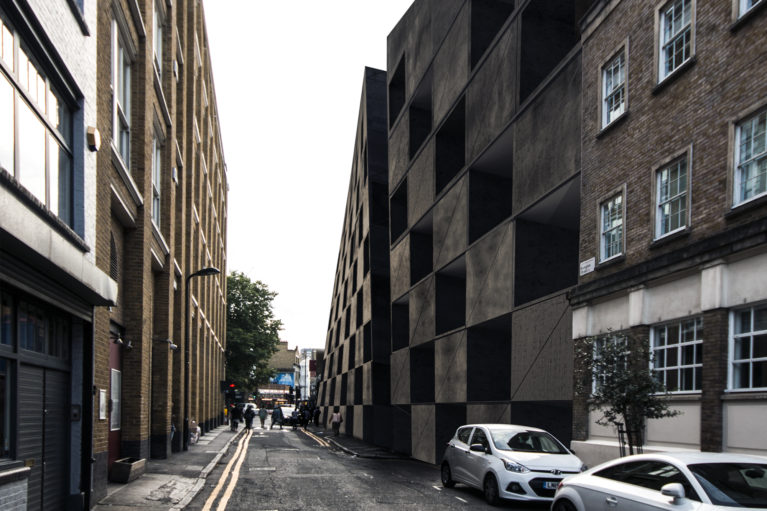
Despite the bold form of the building, the image it presents from the adjacent streets is a volume that is fully integrated into the urban fabric.
The deformation of the volume adopts an almost sculptural language to modify the perspective from the intersection of the main streets. In the secondary streets, however, the building only stands out for its dark façade of pre-cast concrete, which forms a chequered pattern of openings.
