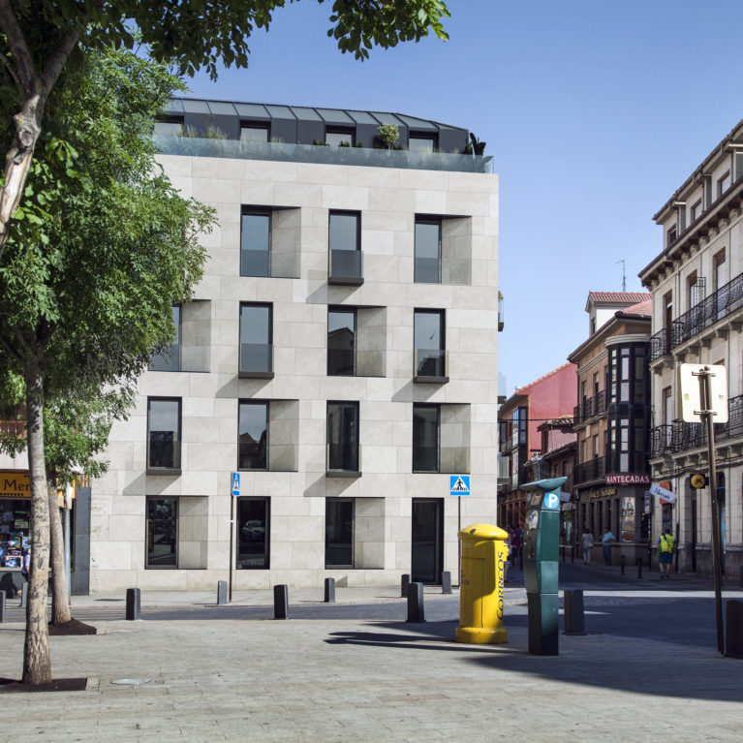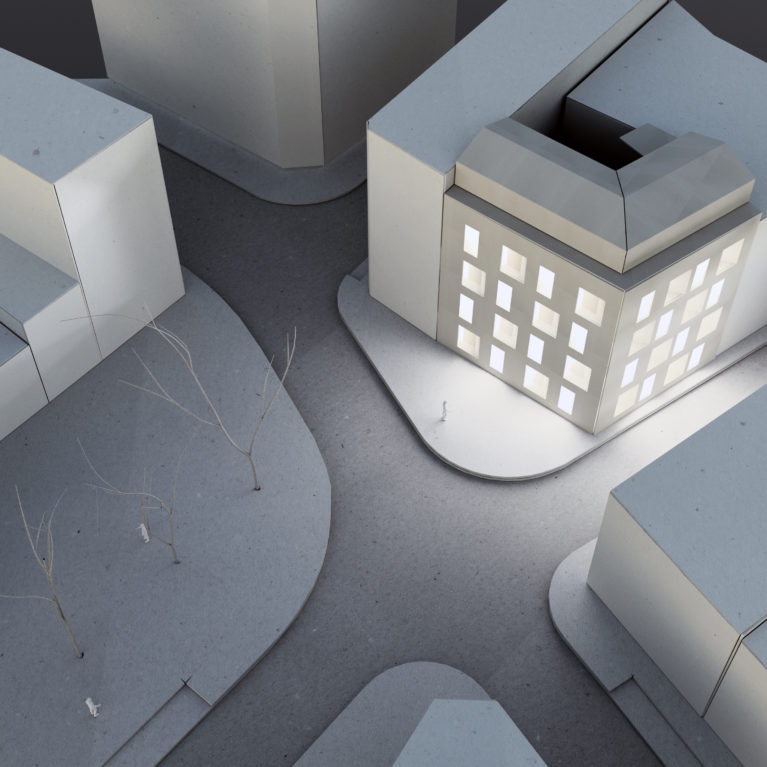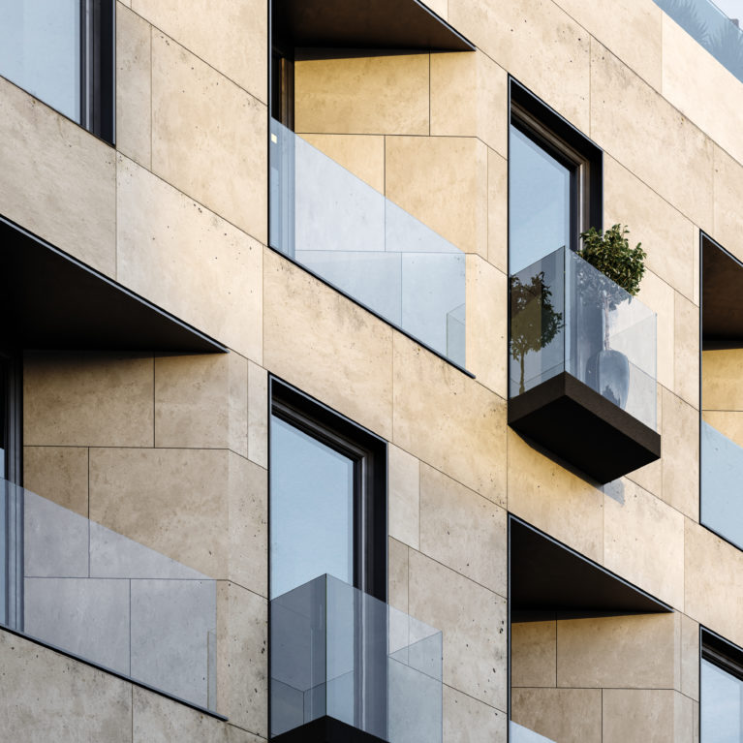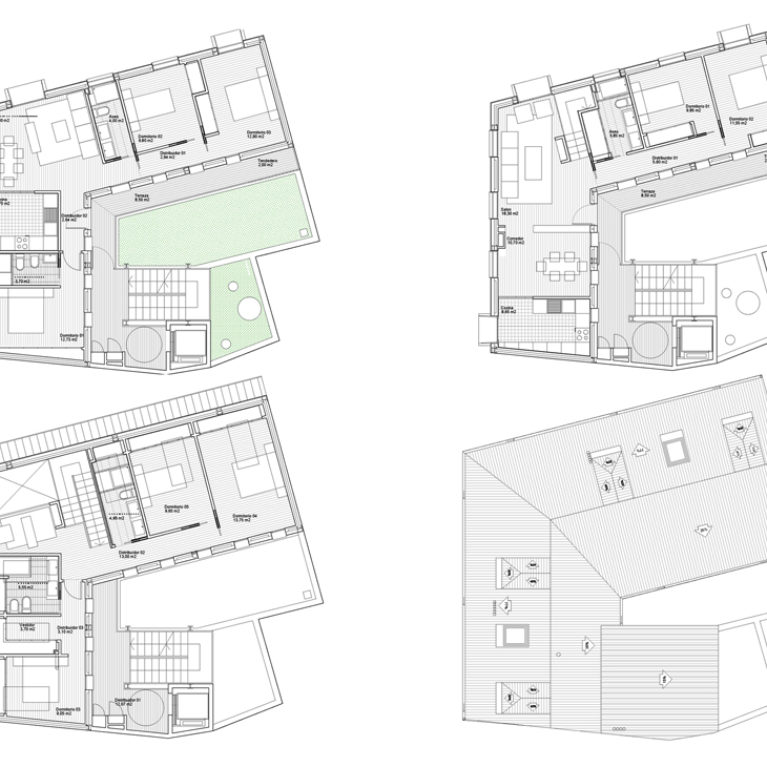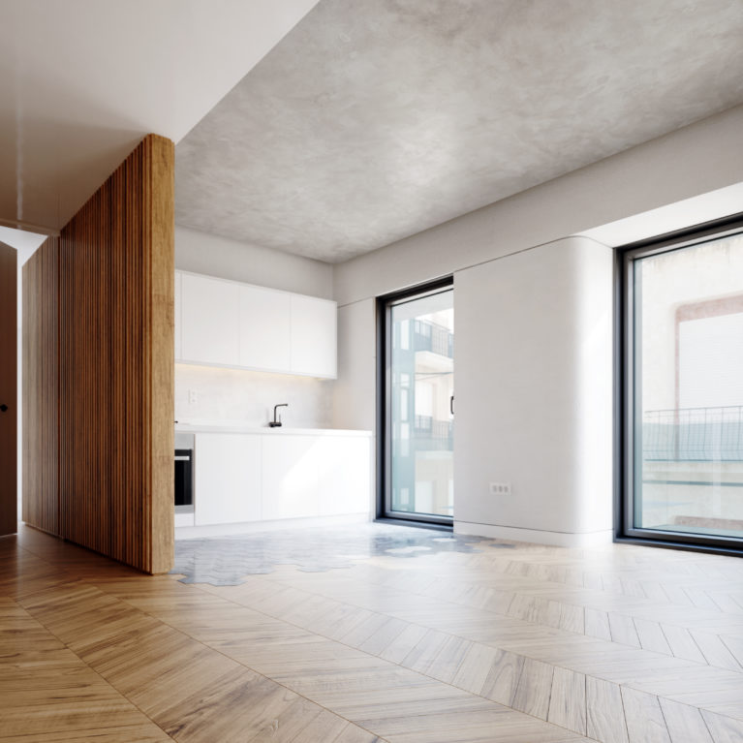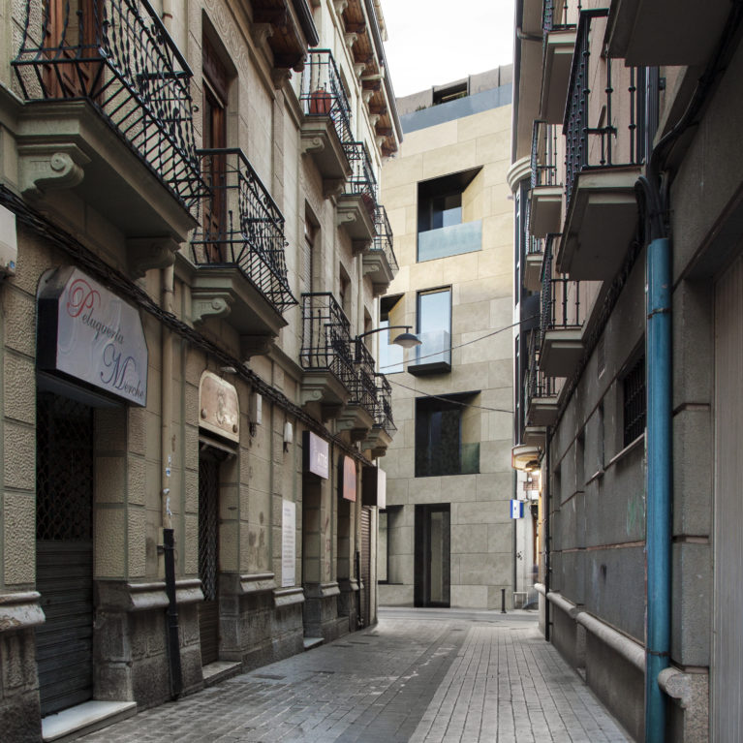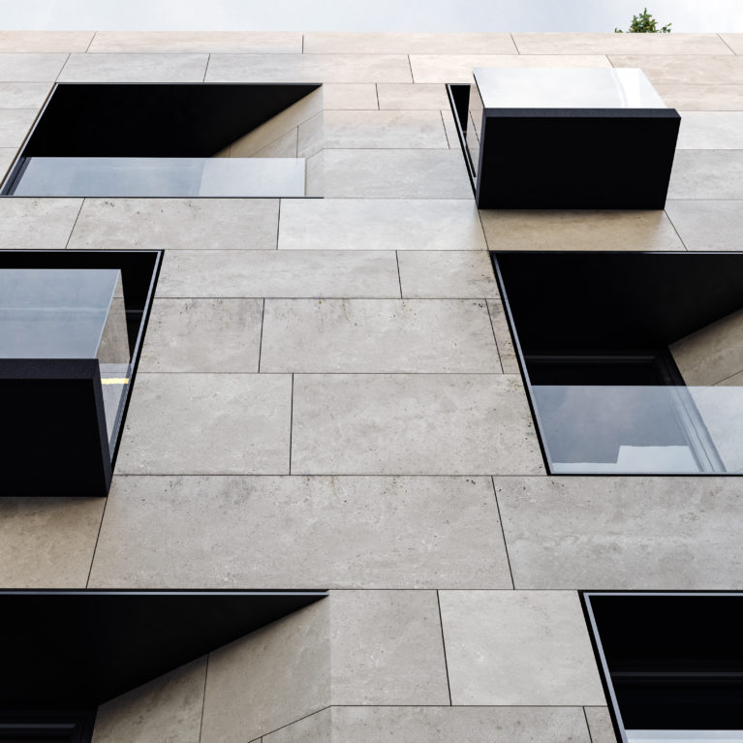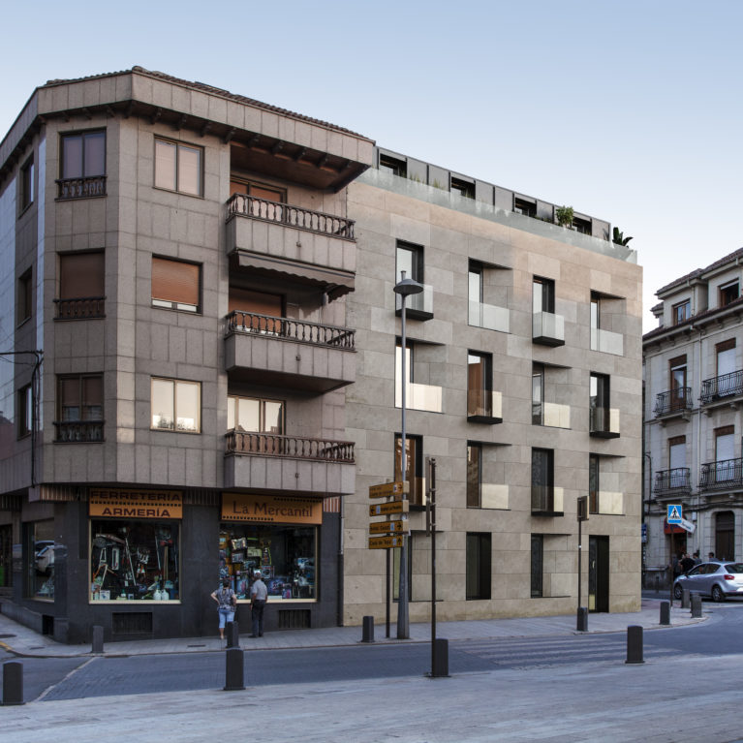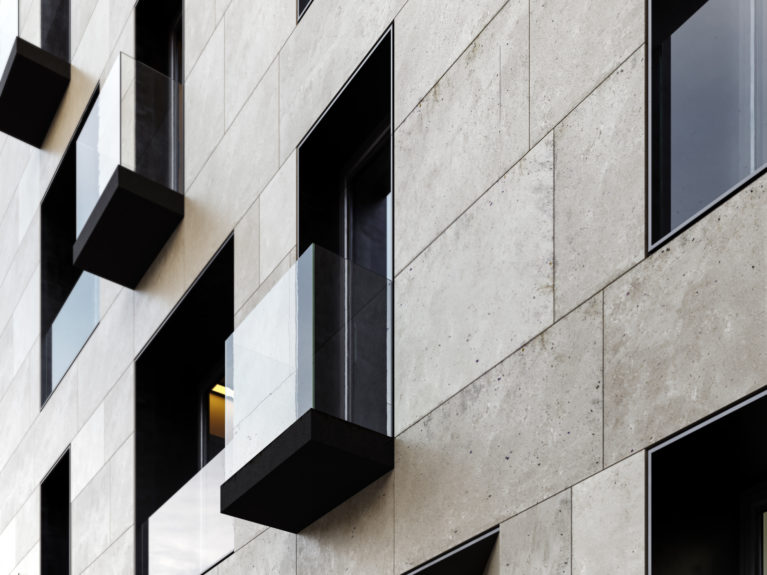
The facade of the building features carefully designed balconies that add a sculptural expression to its surroundings, while also creating a variety of spatial experiences for each of the residents. A dialogue is created between the additive and subtractive nature of these spaces.
The tapered openings are cladded with black matte metal, while a limestone cladding enshrouds the main block. The use of limestone as a cladding material resonates with the surrounding environment, allowing the viewer to see a different approach to design with the same material used by other buildings in the area.
The sharp geometry of the balconies is entirely devoid of any curvature, and the use of tempered clear glass allows for more light. The use of limestone tiles that are installed in a unique style gives the building its identity on a saturated block and contrasts sharply with the large glass panels.
