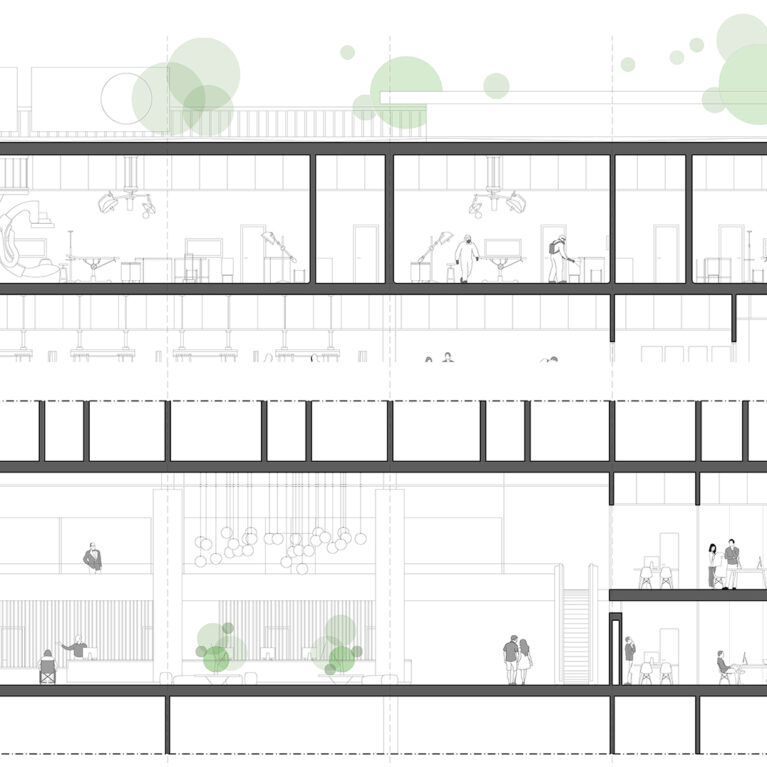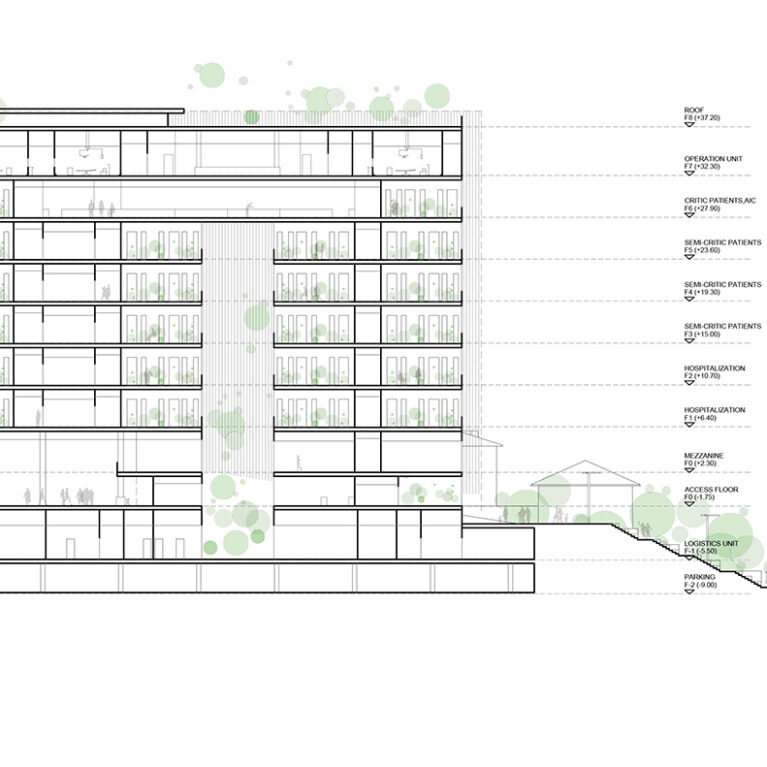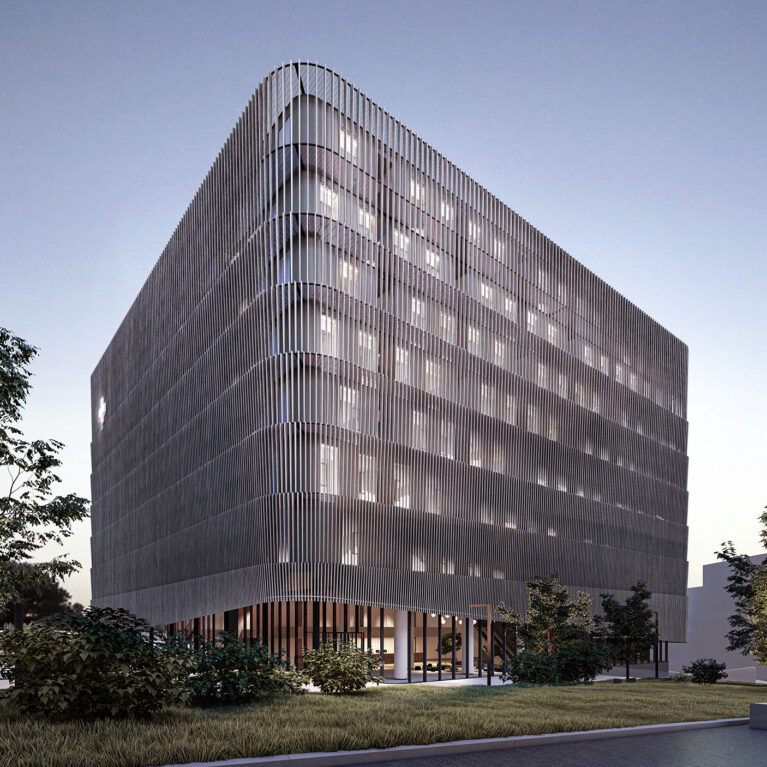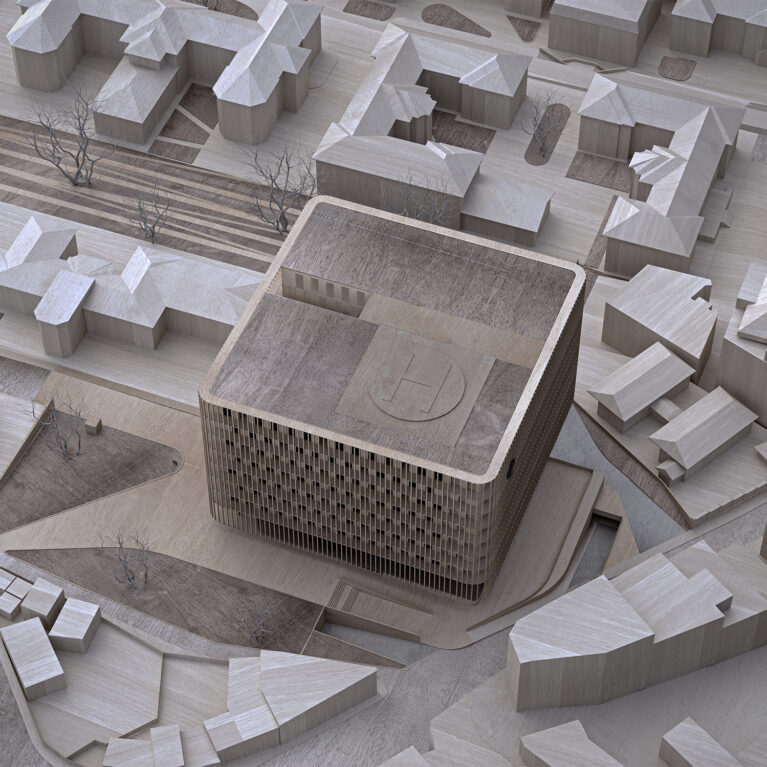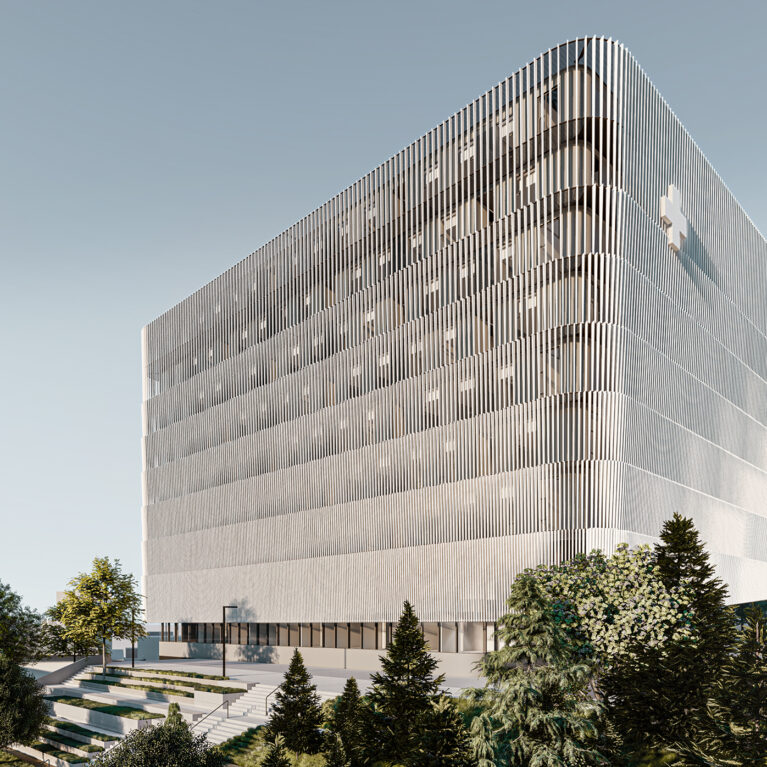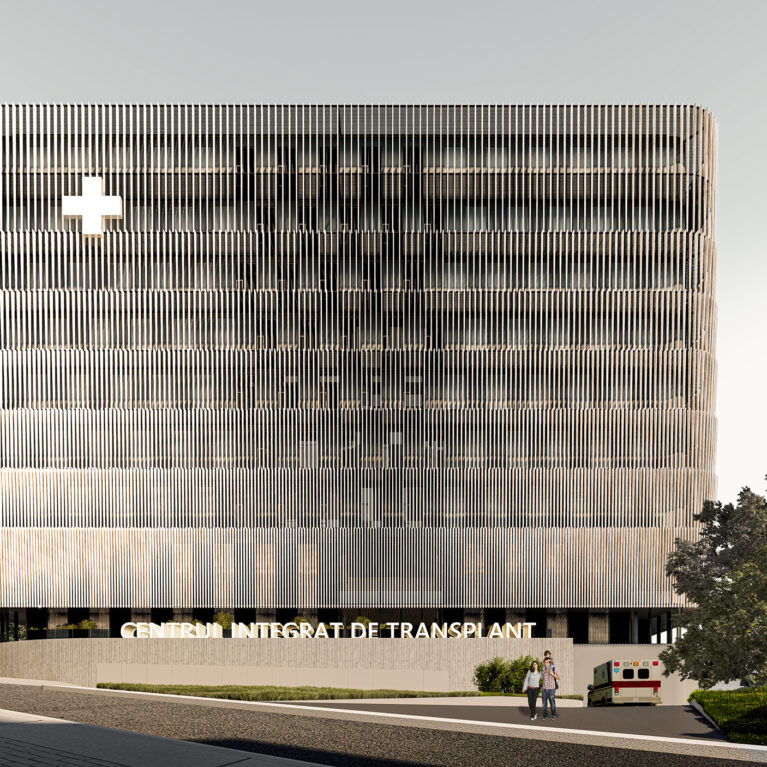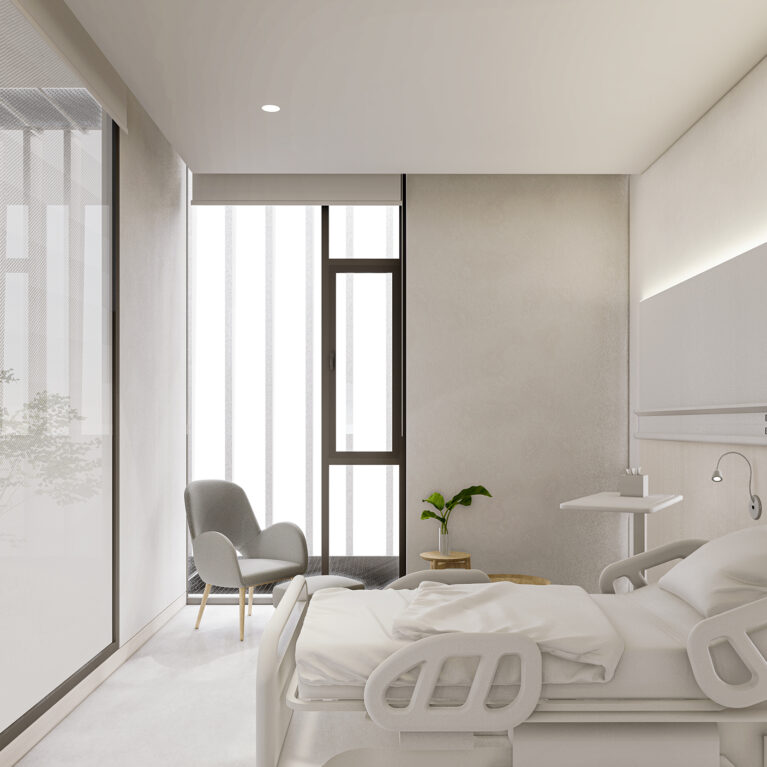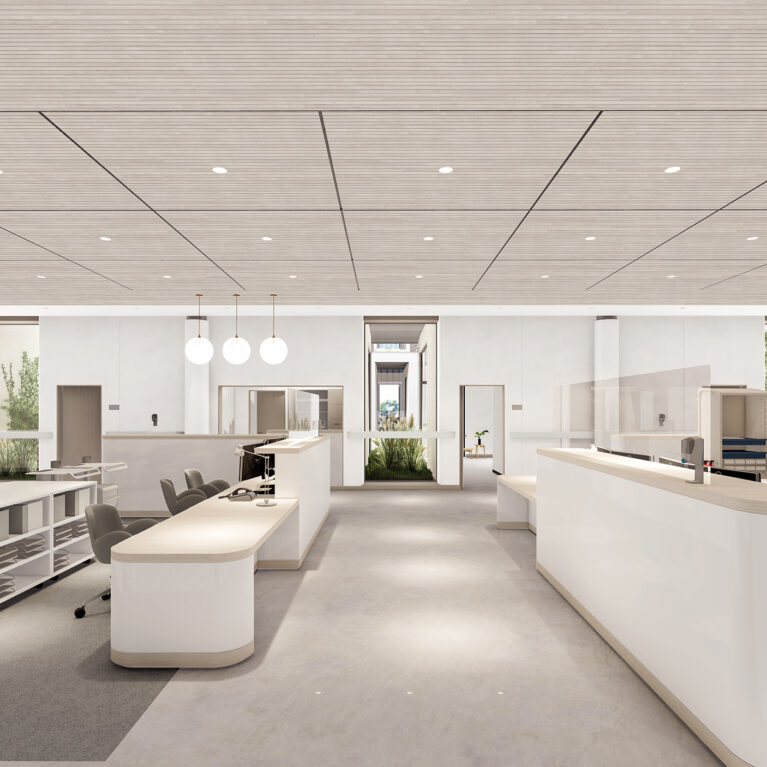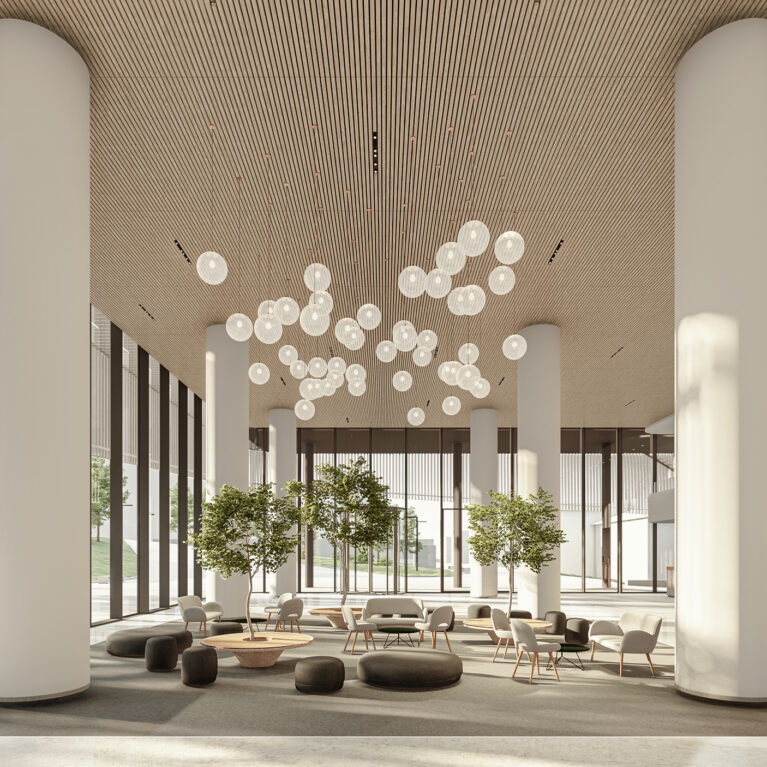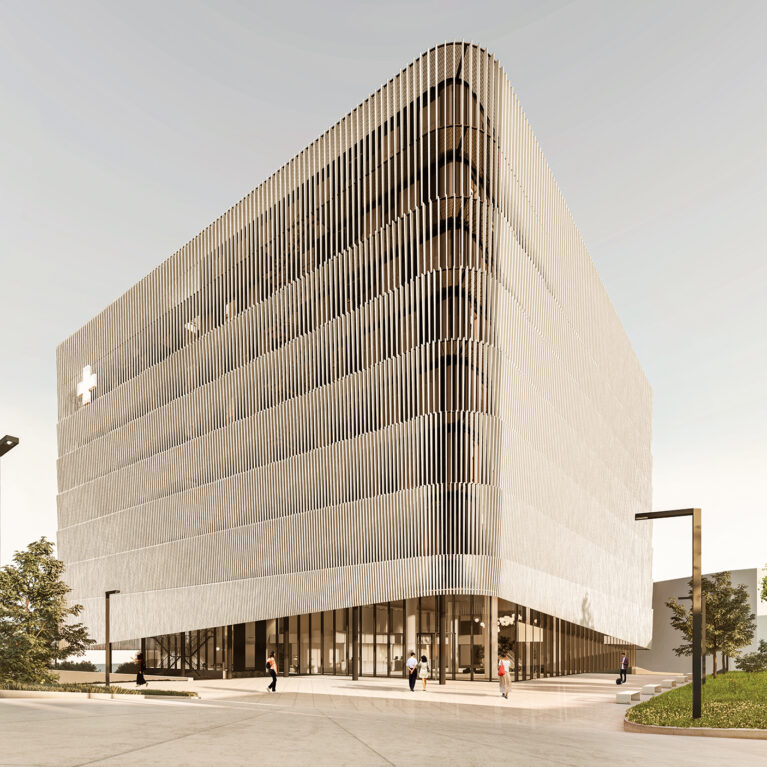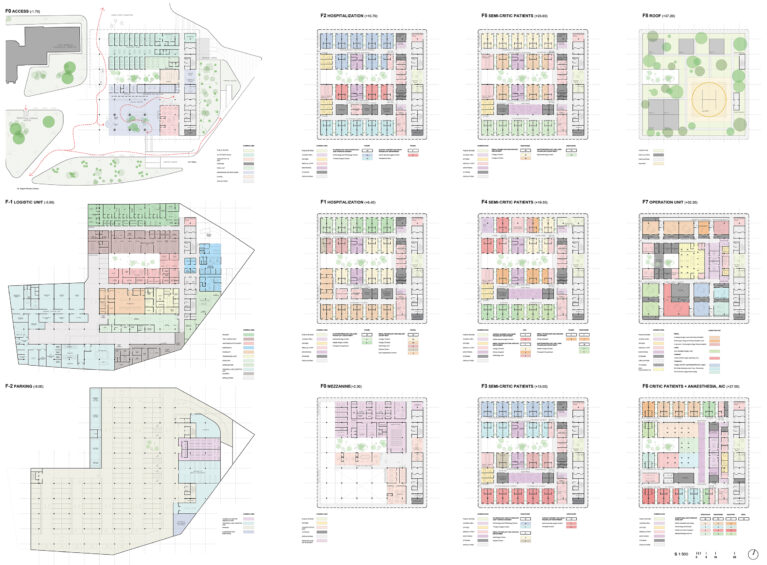
The organisation of the hospital is based on an articulated floor plan according to the functions of each department. Supplies, parking and emergency rooms are on the ground floors, patient rooms are on the middle floors and the operating theatres are on the top floor, close to the heliport.
The floor plan is based on an orthogonal structural system that allows flexibility of use between the different sizes of spaces required. This grid allows the parking spaces, patient rooms and operating theatres to share the same functional skeleton.
Another decisive aspect of the floor plan distribution of spaces is the arrangement of circuits. The stair and lift cores are located on one side of the volume, allowing supplies, patients, medical staff, waste and visitors to flow without conflict.
The double building envelope allows for a permeable floor plan, where there is room for green spaces and courtyards that provide light and ventilation. Therefore the interior spaces relate to the exterior as if the floor plan layout were a sponge permeable to the environment.
