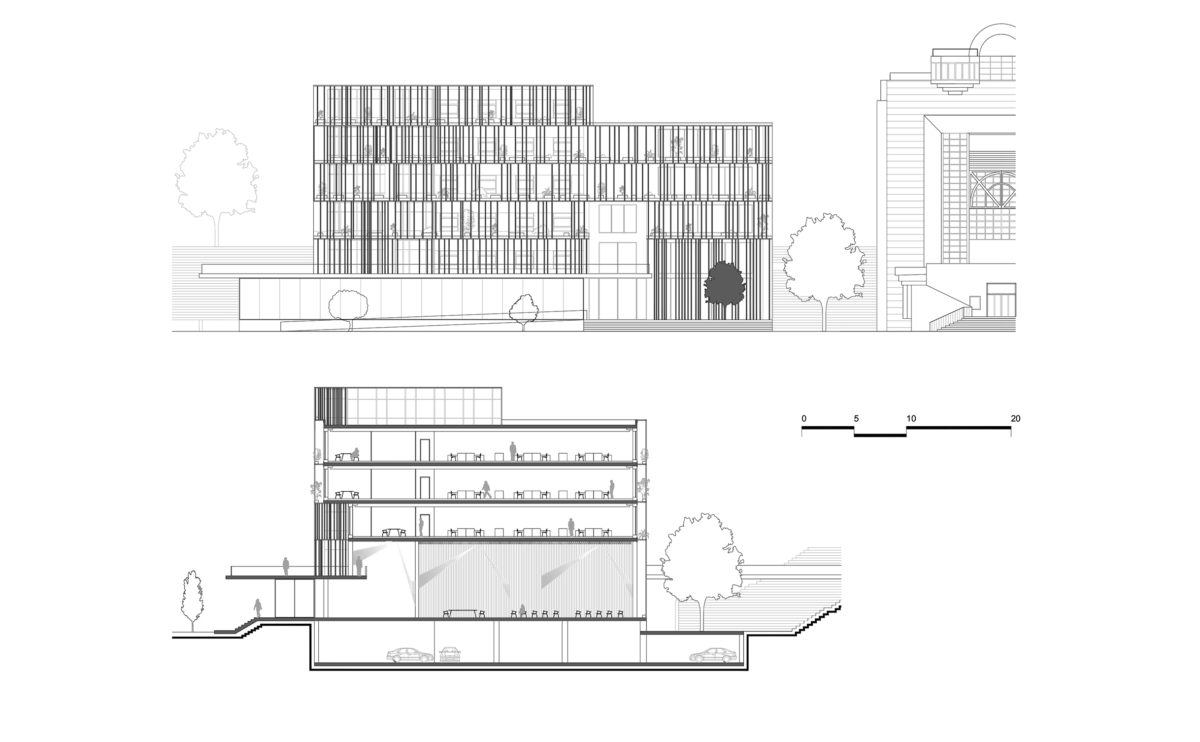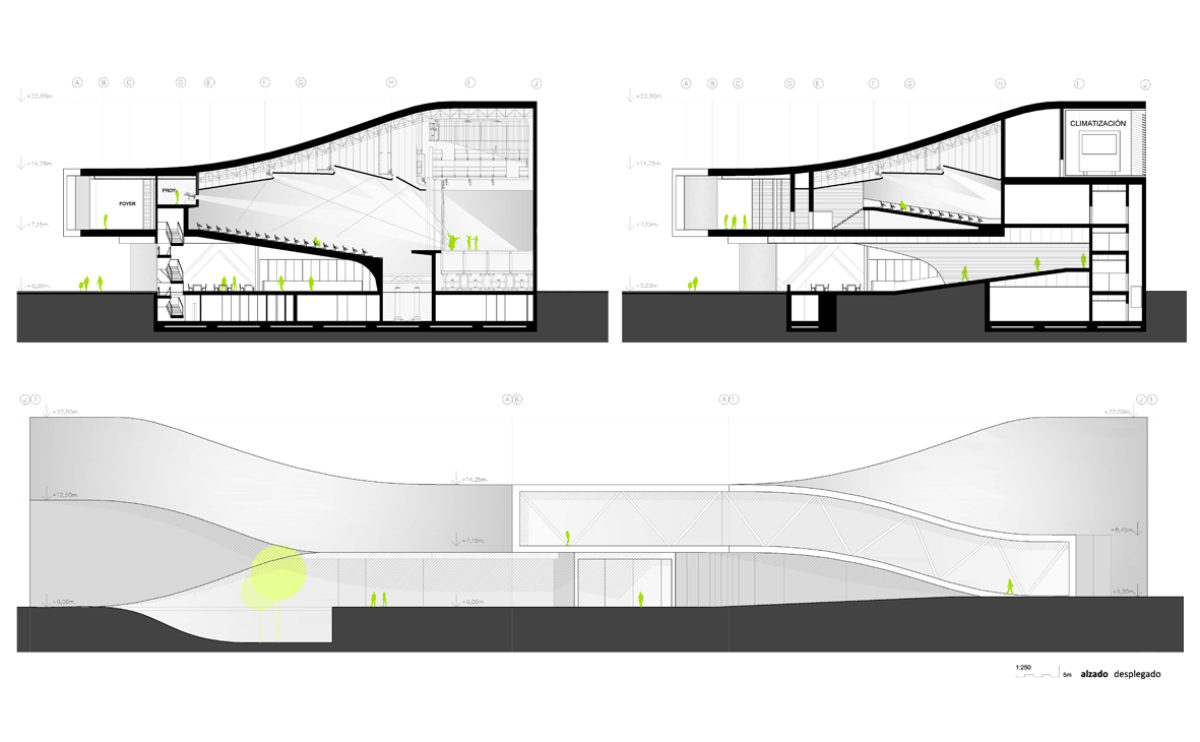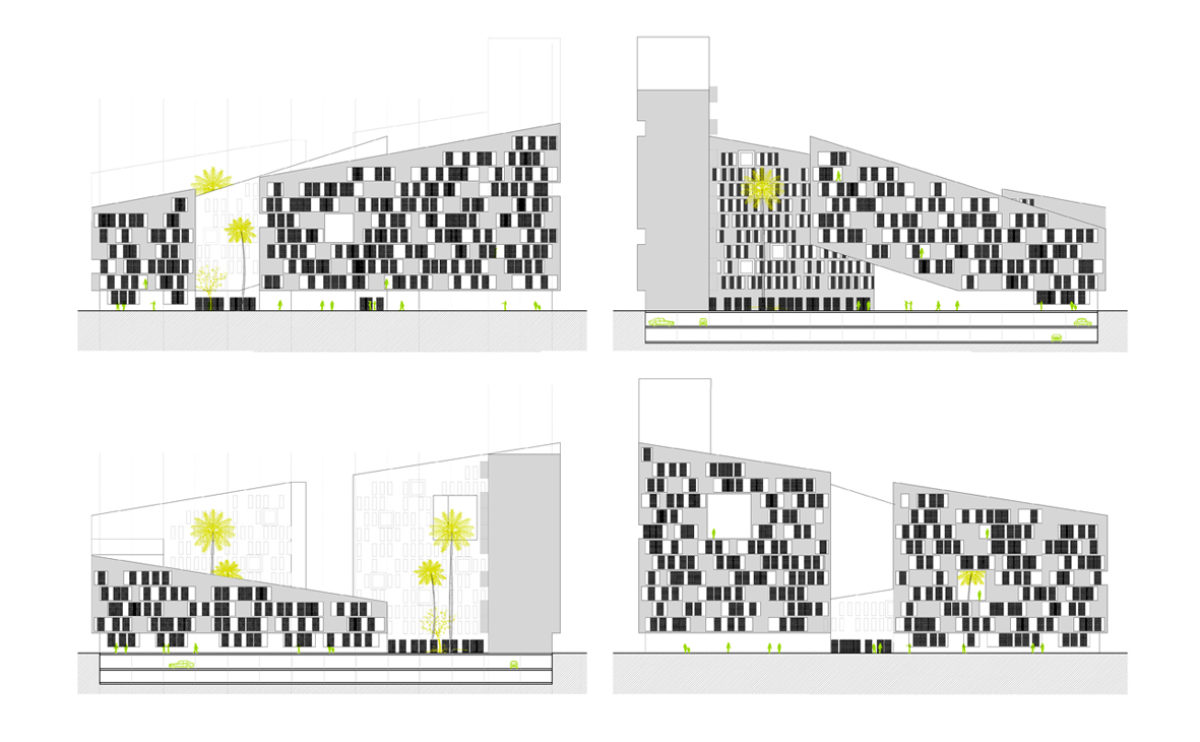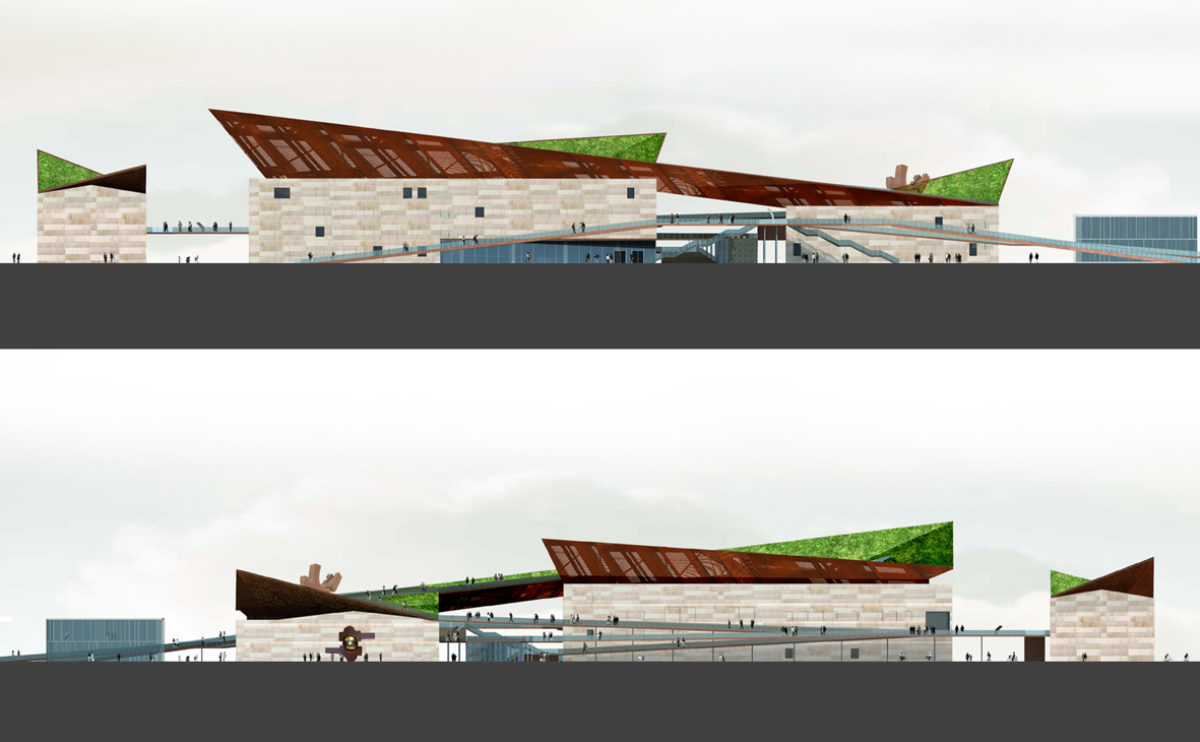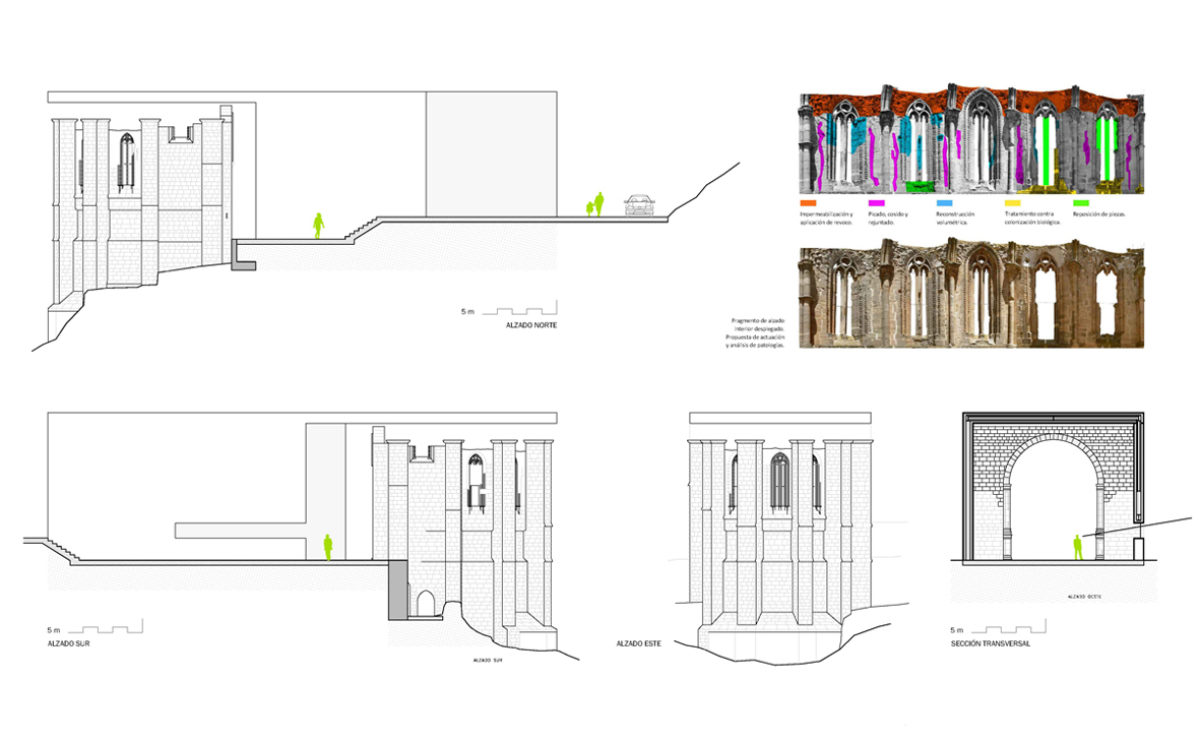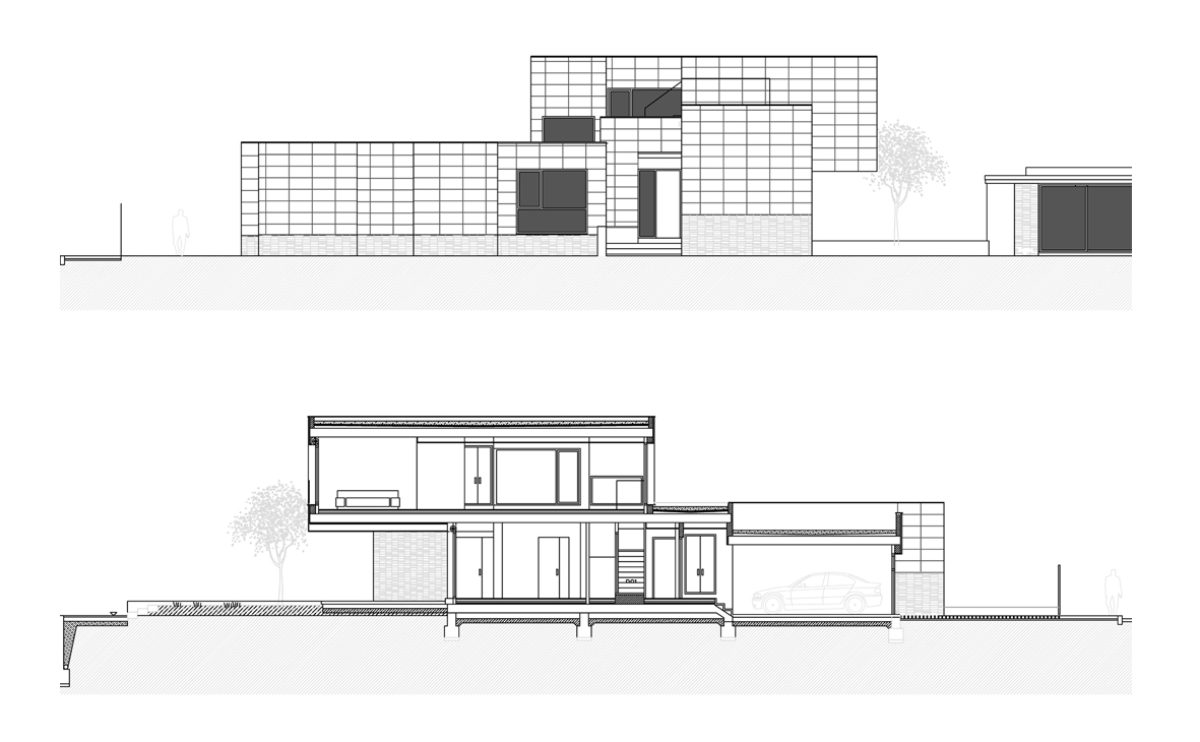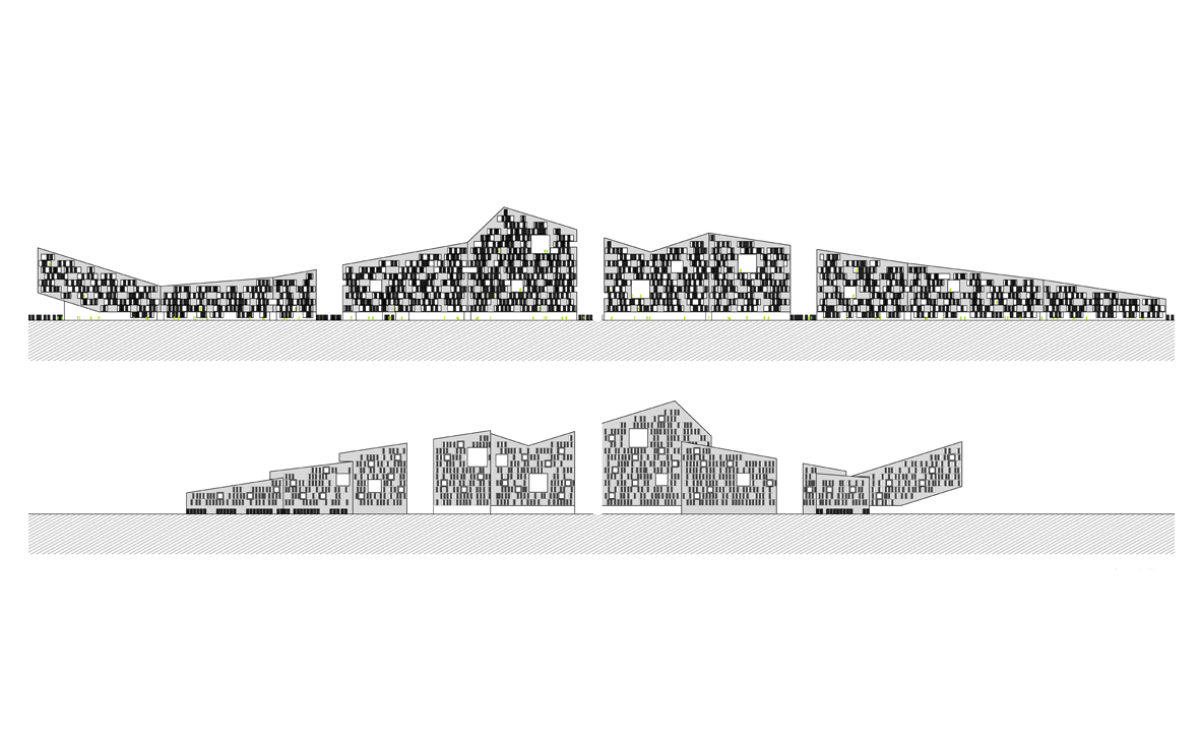An elevation is a drawing or representation that shows the vertical projection of a building, structure or interior space, as viewed from the front, back, or side. Elevations are often used in the design and documentation of buildings and interiors, and they provide a detailed representation of the external appearance and the internal design.
Elevations typically include dimensions, materials, and other technical details, as well as notes and annotations that provide additional information or guidance. They can be presented in a variety of formats, including drawings, diagrams, and written specifications.
They are an important tool for understanding and analyzing the external appearance of a building, and they can be used to explore the aesthetic qualities of a design, as well as the relationships between different building elements, such as windows, doors, and facade treatments.
Interior elevations can also be used to represent the vertical placement of wall finishes, such as panels, paint, or tiles, or to show the height of furniture, fixtures, or other elements within a space.
