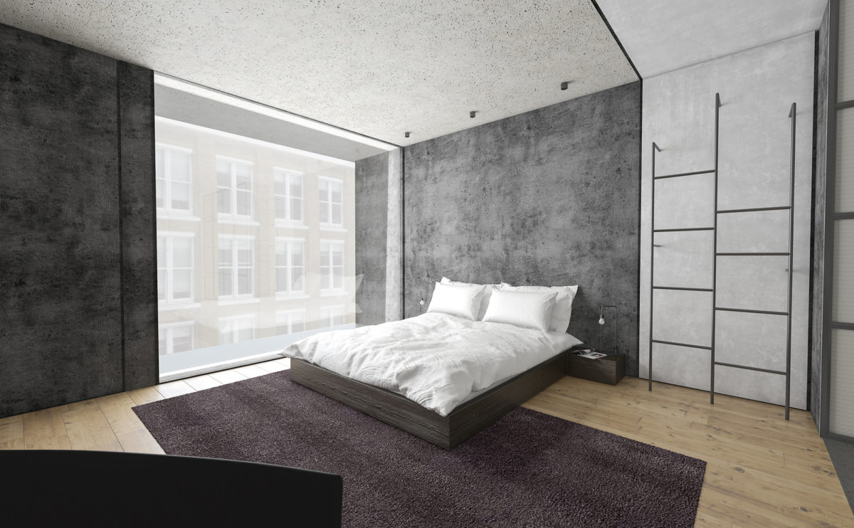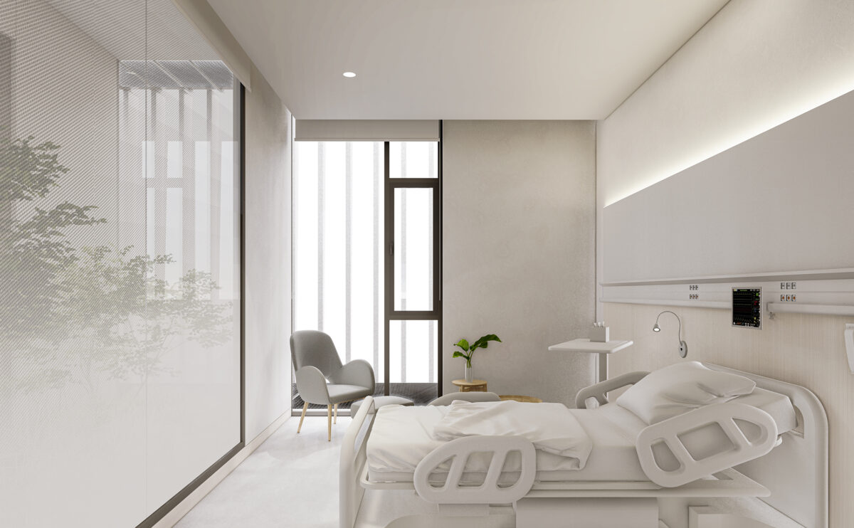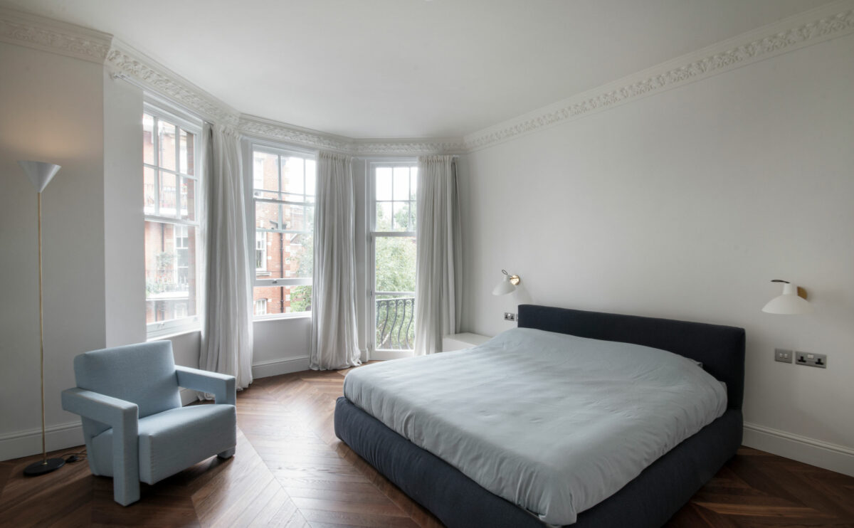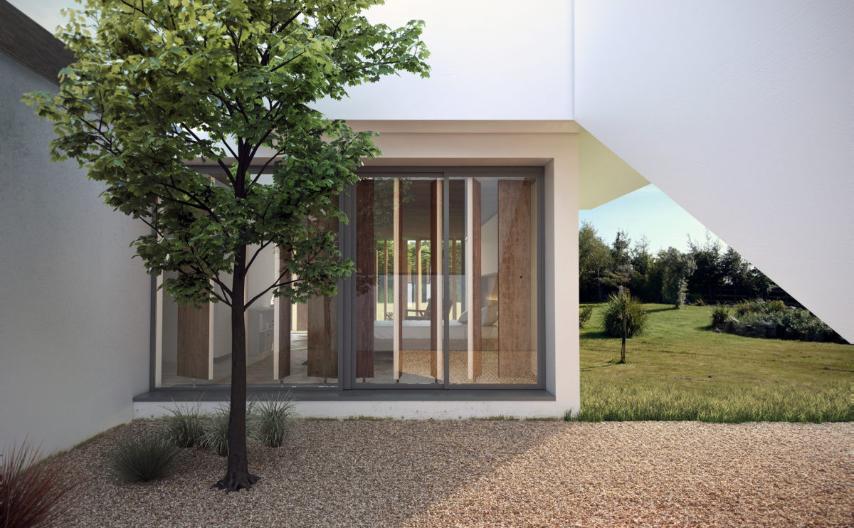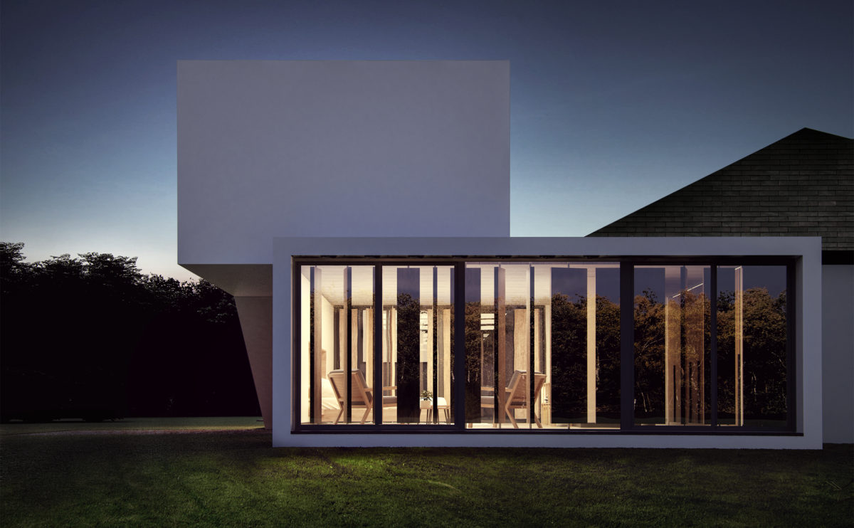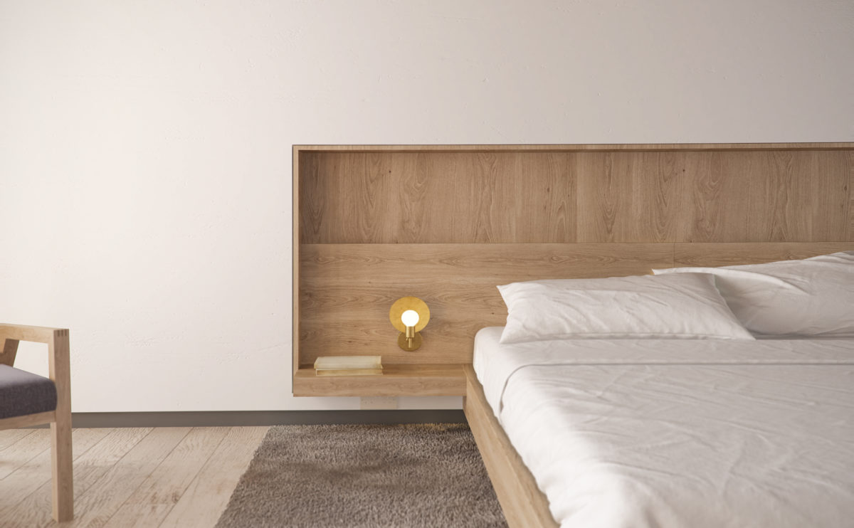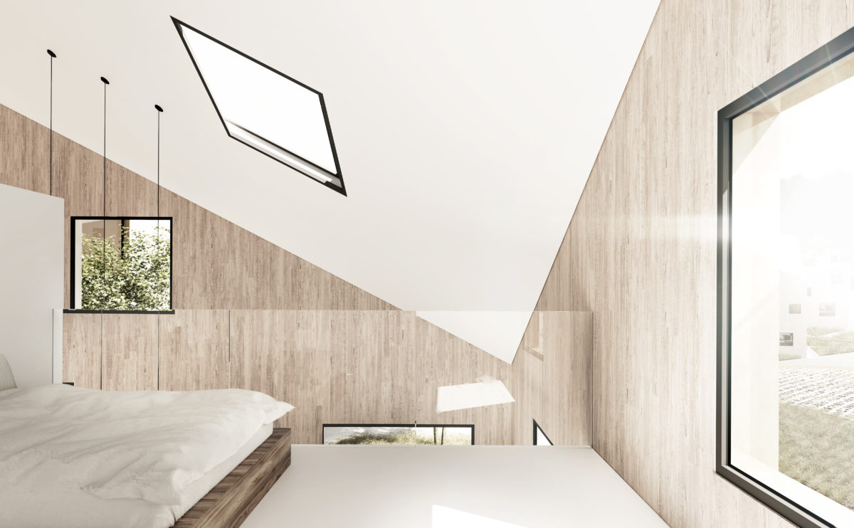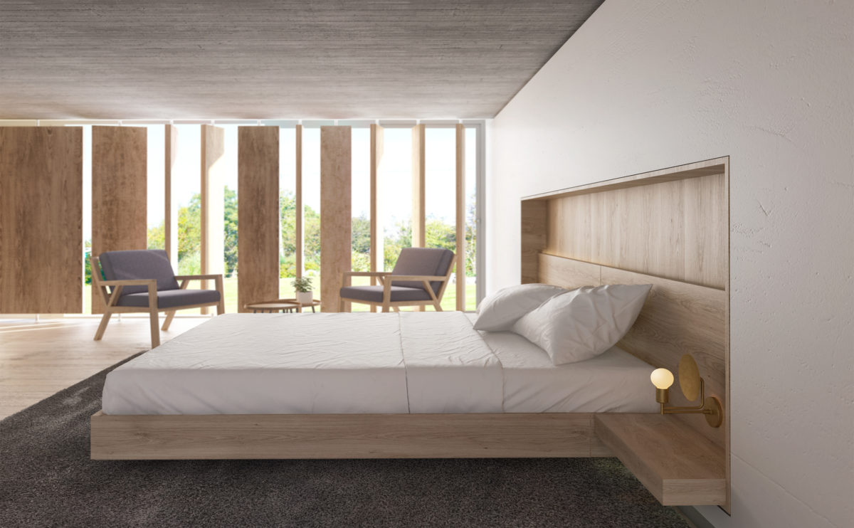Shoreditch hotel
the hotel room
The hotel is designed for young people looking for an urban experience. The industrial-style interior design combines concrete, metal and wood to create a minimalist and functional atmosphere.
hospital in the forest
the typical room
The hospital rooms are designed to ensure the well-being and health of patients. The rooms are separated by a courtyard with greenery that provides privacy and natural lighting.
Ashley Gardens
the masterbedroom
The refurbishment project of this London flat includes the replacement of the original windows and interior finishes. The contemporary style of the interior design blends with the existing Victorian decorative elements.
Burke house
the courtyard
The inner courtyard articulates the space planning of the house while infusing perfectly with the countryside surrounding the property. It provides intimacy to the bedroom, abundant natural light to the living room and depth to the staircase.
Burke house
the north elevation
The master bedroom of the house opens to the north with a large opening of sliding doors. The vertical rotating wooden slats function as a shutter, controlling the lighting and privacy of the space.
Burke house
the recessed headboard
Architecture and interior design are considered as a whole, so the bespoke furniture is perfectly integrated into the configuration of the space. The bed headboard, the bedside tables and the lights form a proportionate and elegant composition recessed in the wall.
Dehan village
the master bedroom
The master bedroom enjoys not only the wide exterior views but also the spaciousness of the double-height interior space that connects the living room and the dining room.
Burke house
the master bedroom
The bedroom is a spacious and functional space open to the landscape. The furniture merges with the architecture to create a warm and cosy atmosphere governed by light and textures.
