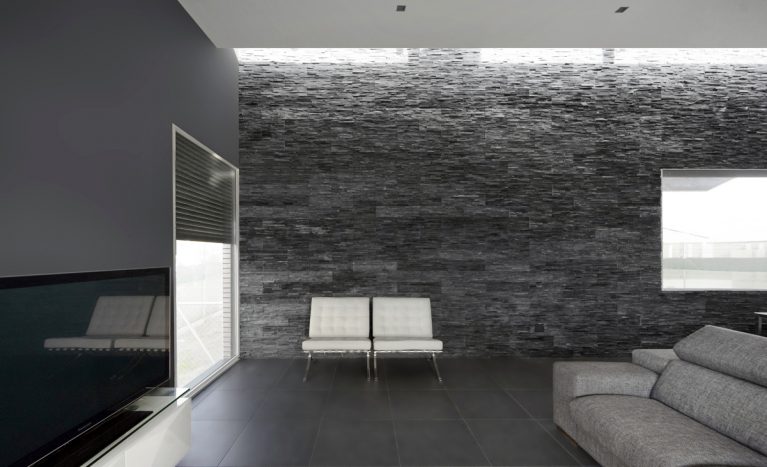

the living room
The heart of the house is the living room, lit by large windows and a skylight. The dark walls contrast with the ceiling and the white leather Barcelona armchairs designed by Mies van Der Rohe. The texture of the natural stone wall is highlighted by the zenithal light from the skylight.
5/6