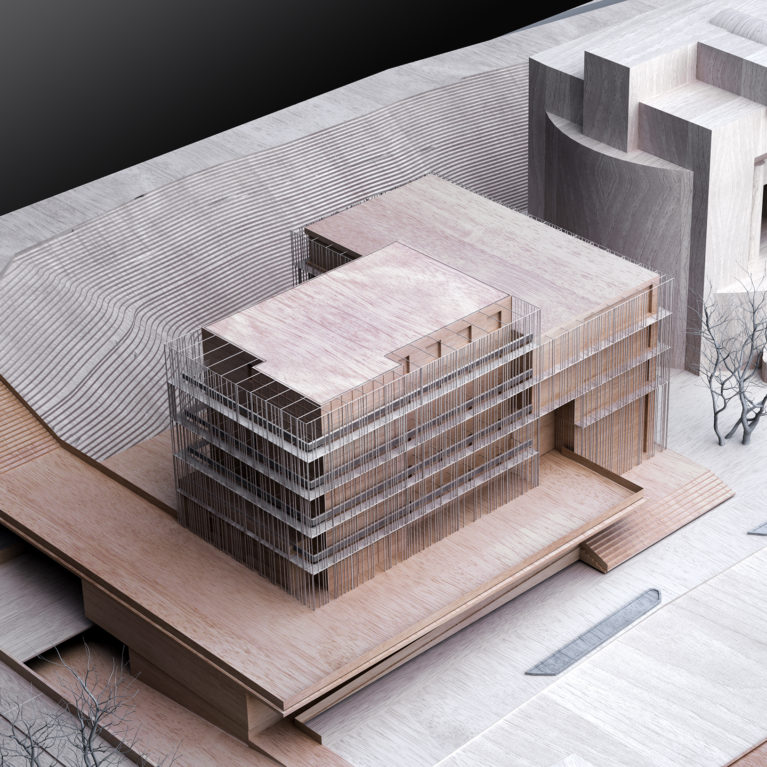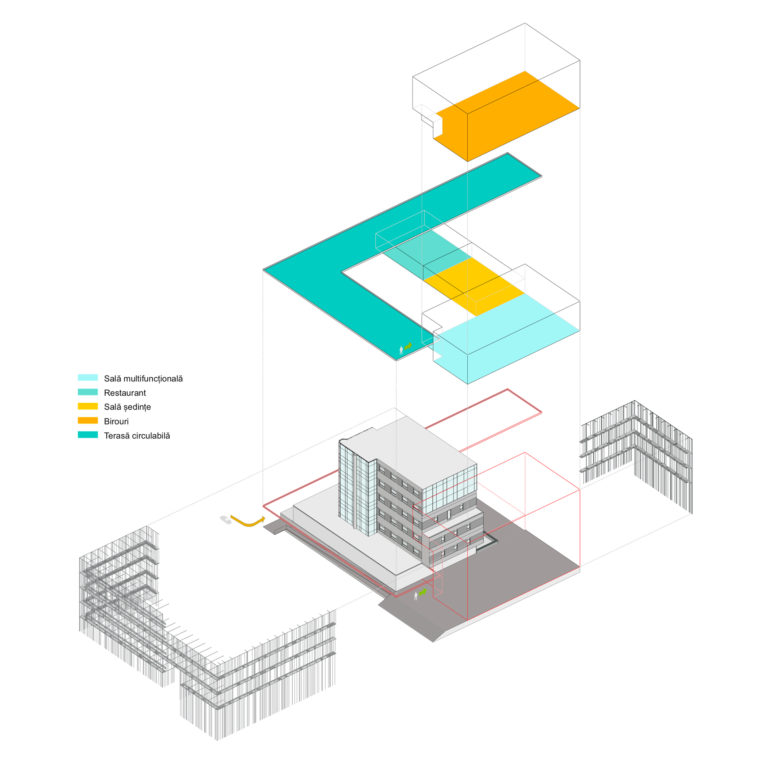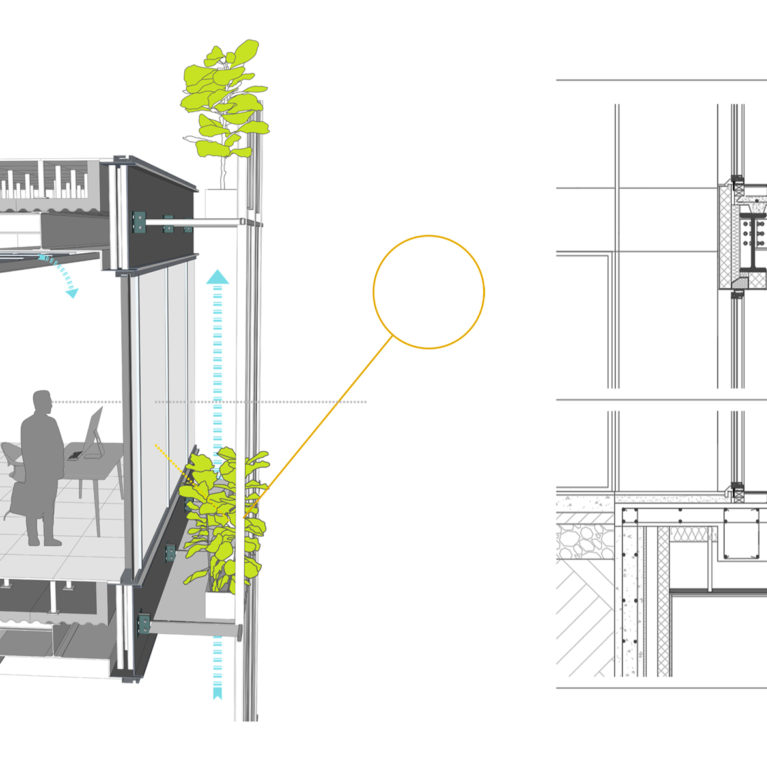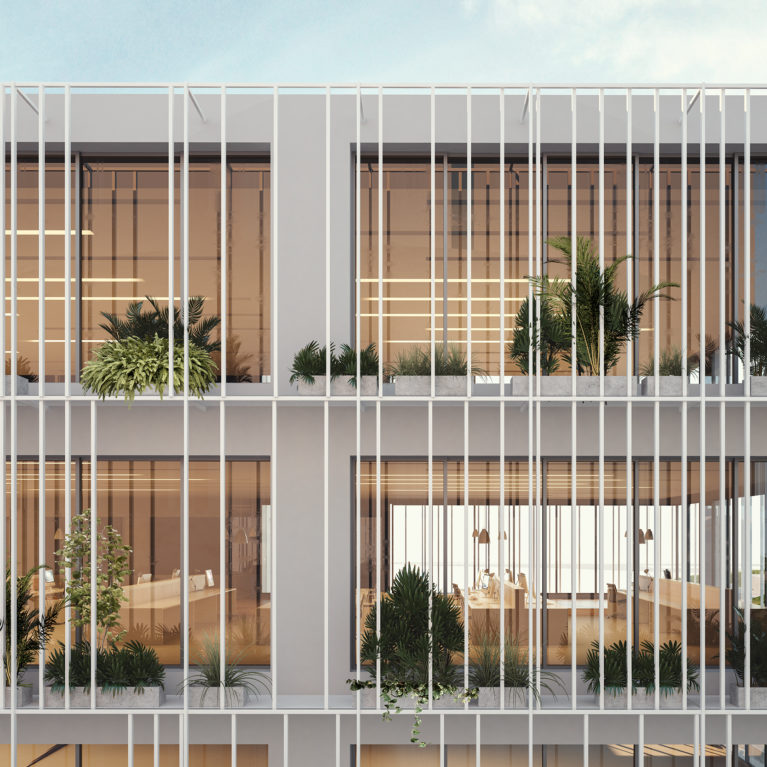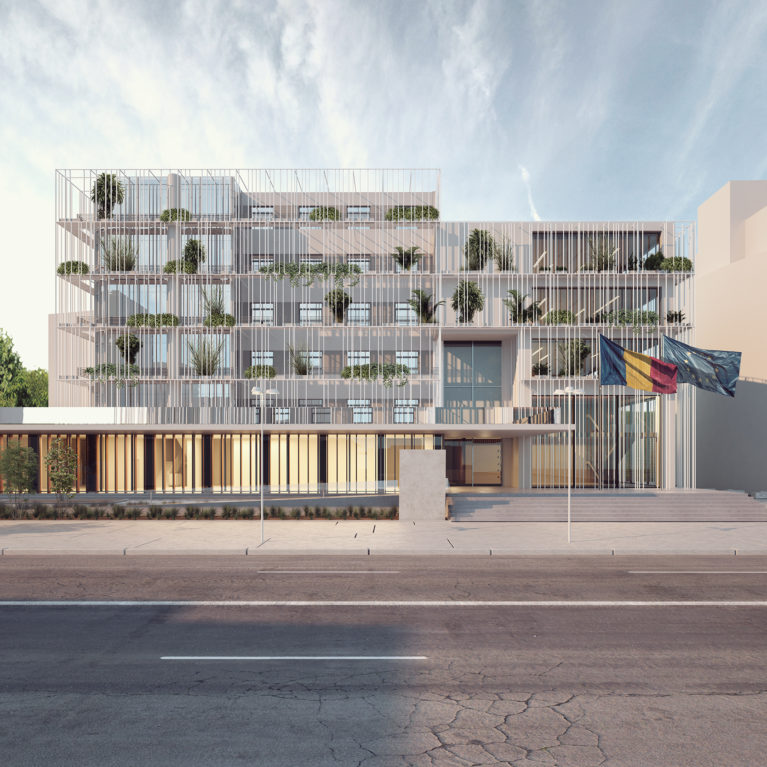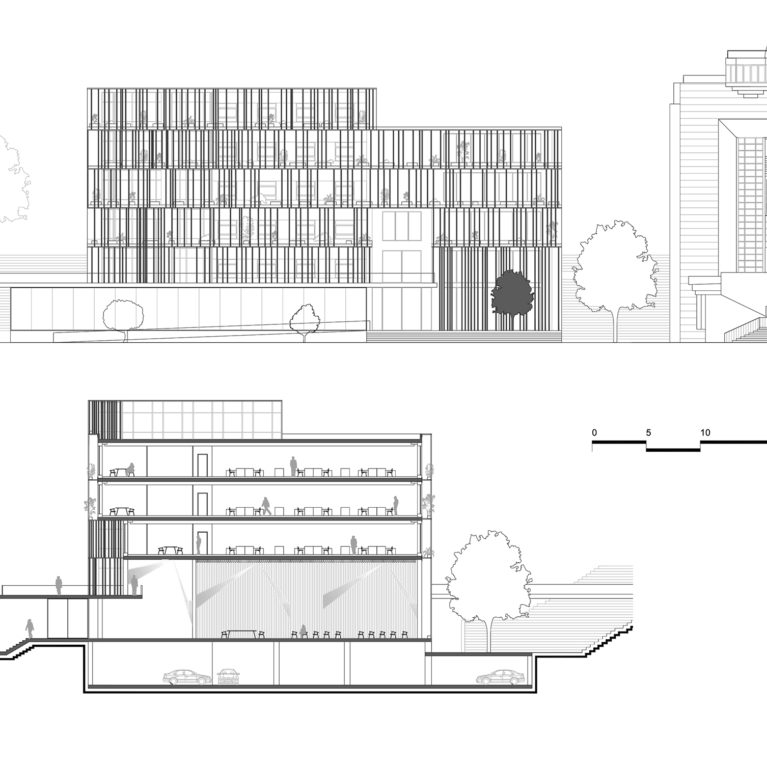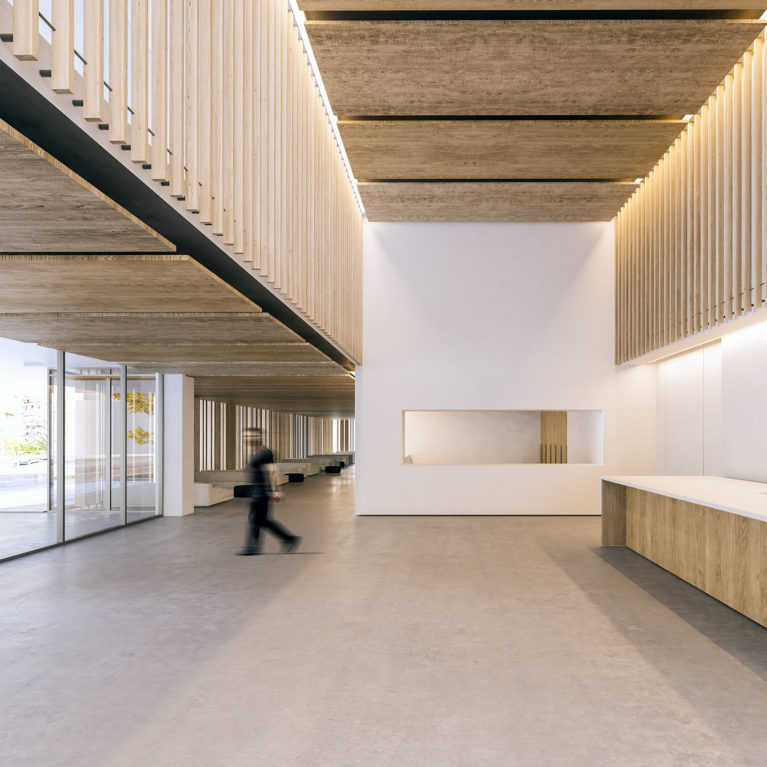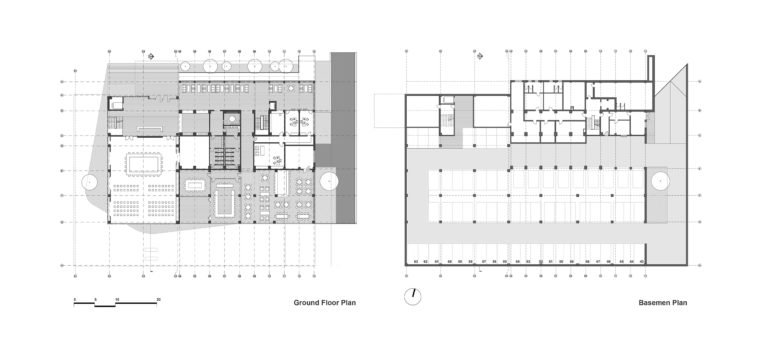
The existing building has a structural system consisting of an orthogonal grid of closely spaced pillars. The extension and the basement of the building continue this system but introduce larger spans that make the use of the internal spaces more flexible.
The ground floor contains the most public spaces of the headquarters, including the entrance hall, conference room and cafeteria.
The basement contains parking space for staff and visitors, as well as part of the building’s facilities.
