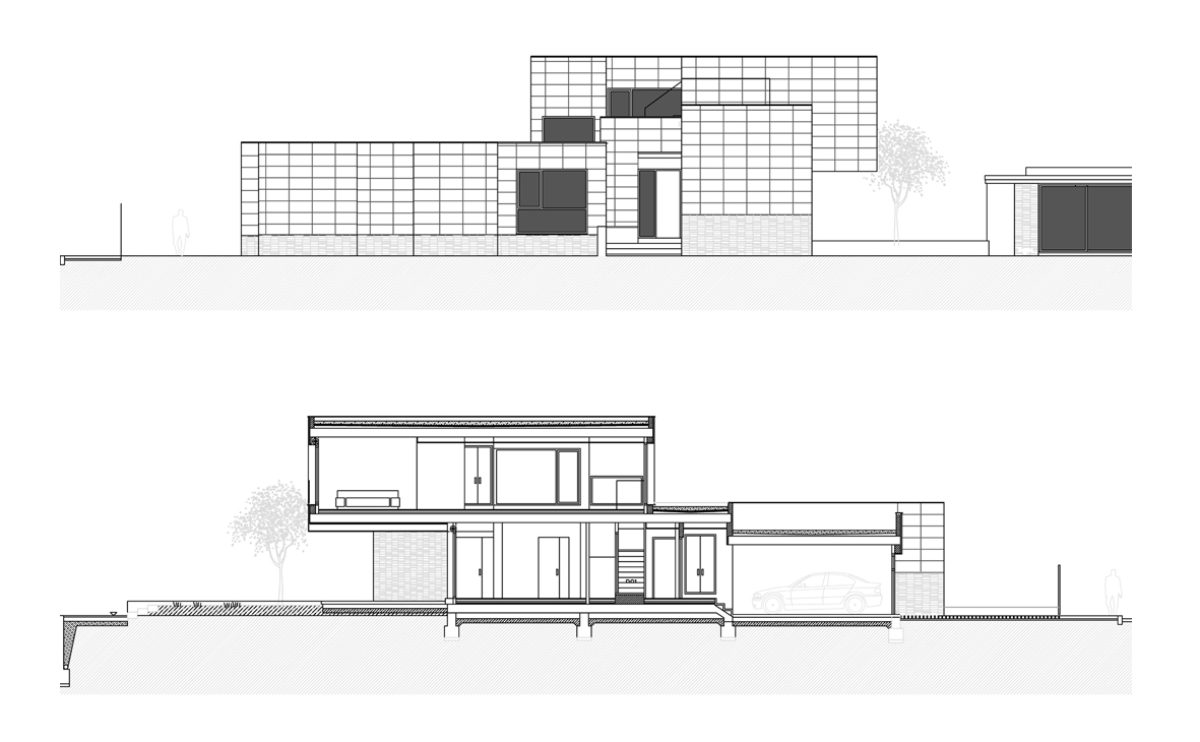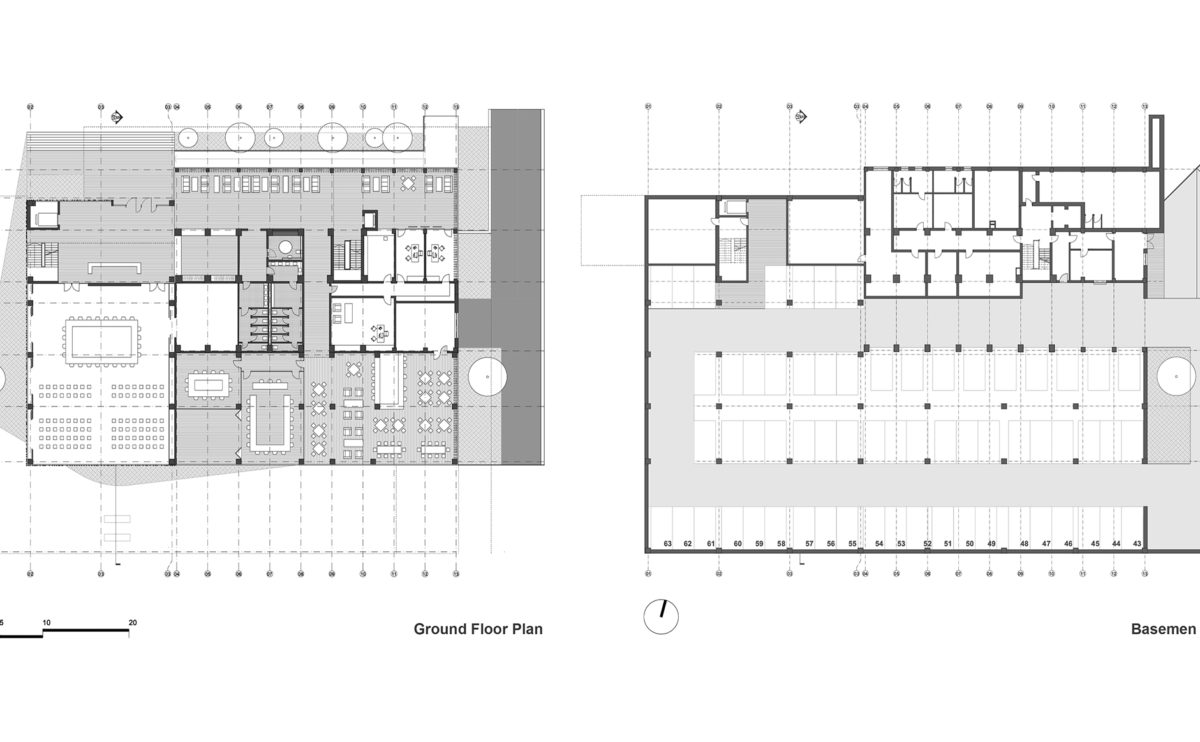fragmented house
the section and elevation
The house is distributed over two floors that do not correspond to each other in their entire perimeter. This generates cantilevered bodies in some areas and terraces in others, as shown in the section and elevation of the building.
wrap manifesto
the floor plan layouts
The floor plans show the relationship between the plan of the original building and the new extension. The building also has a basement car park for staff and visitors.

