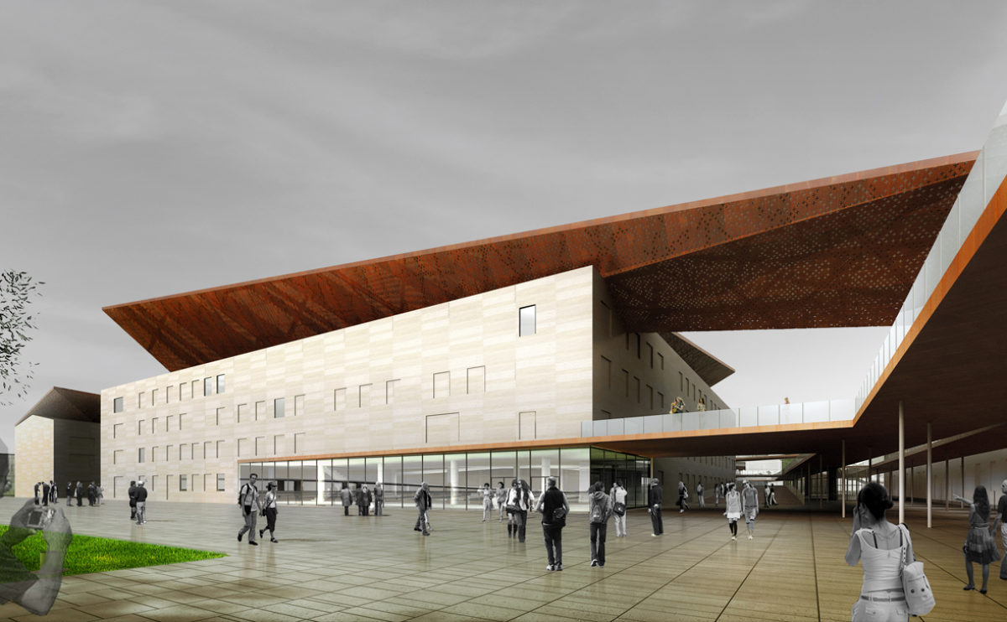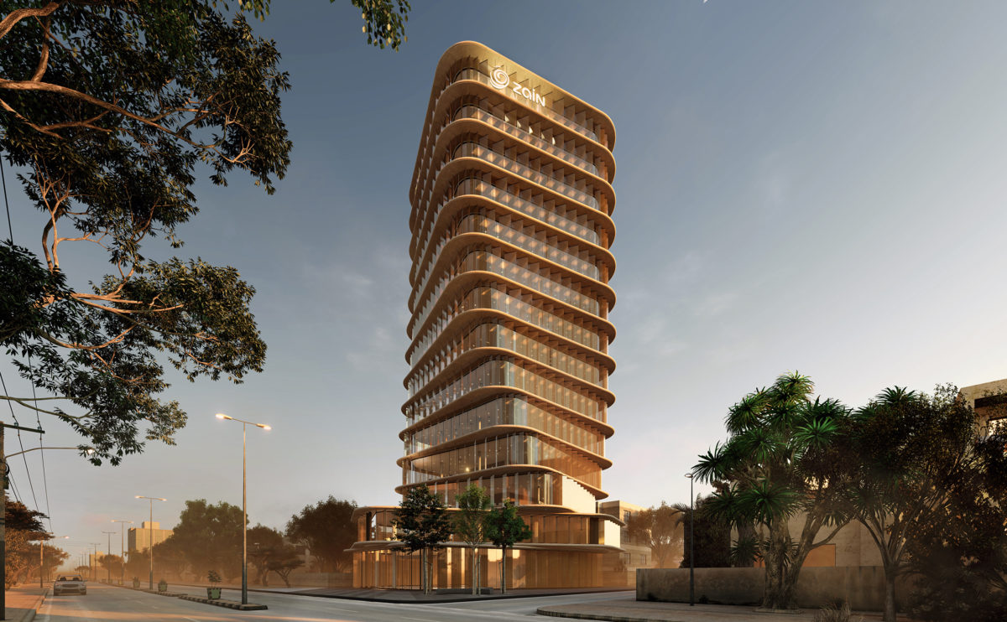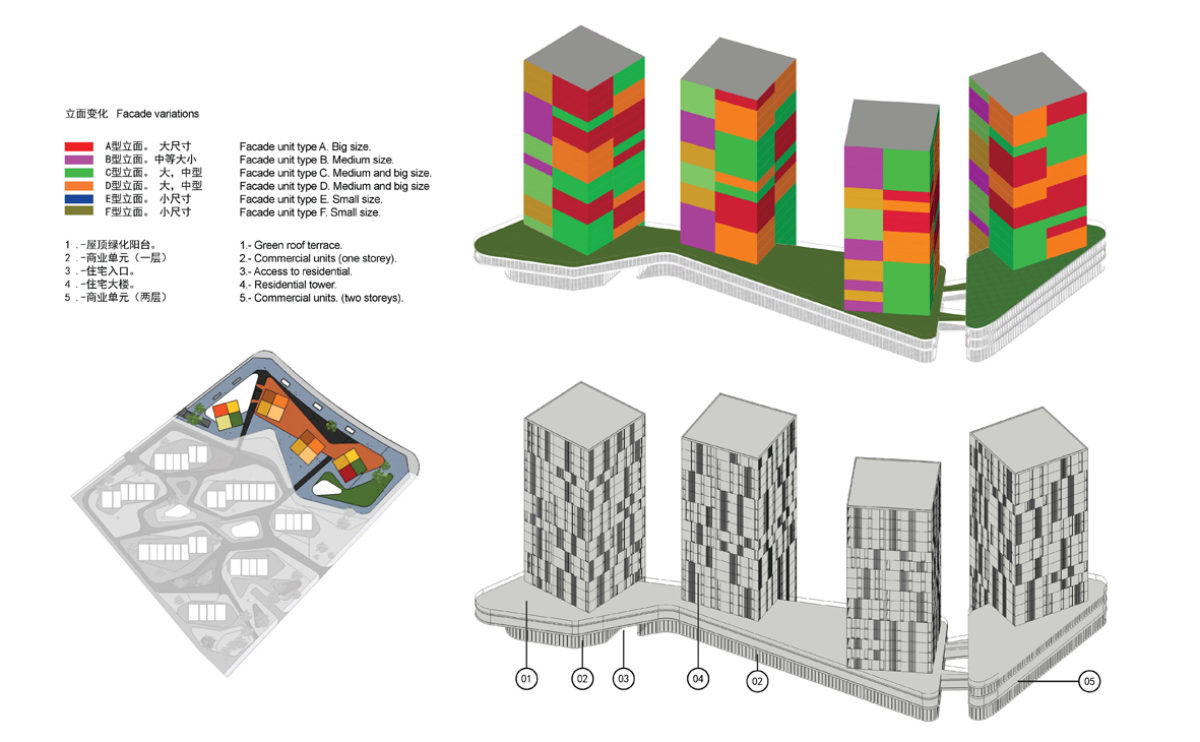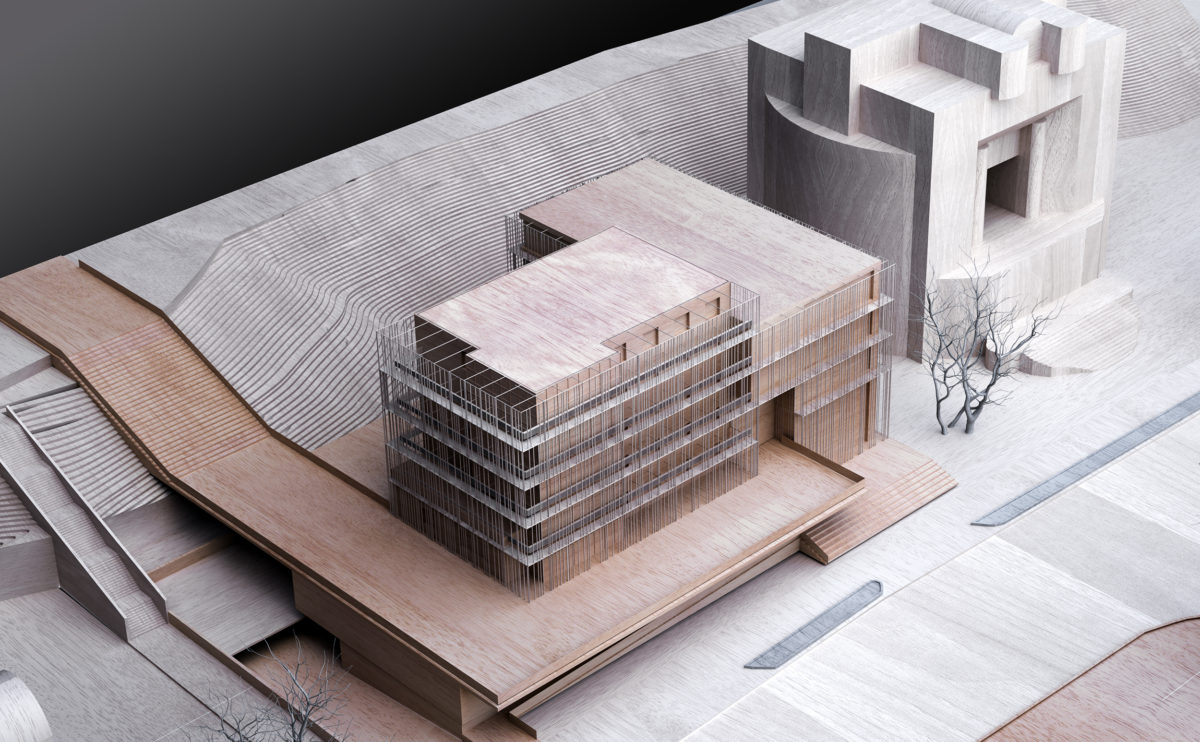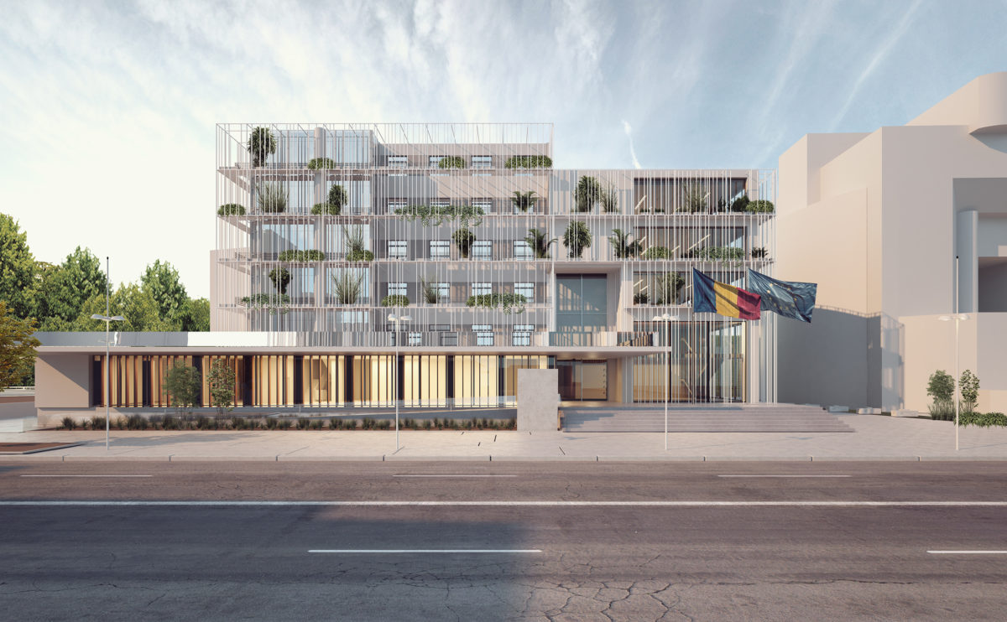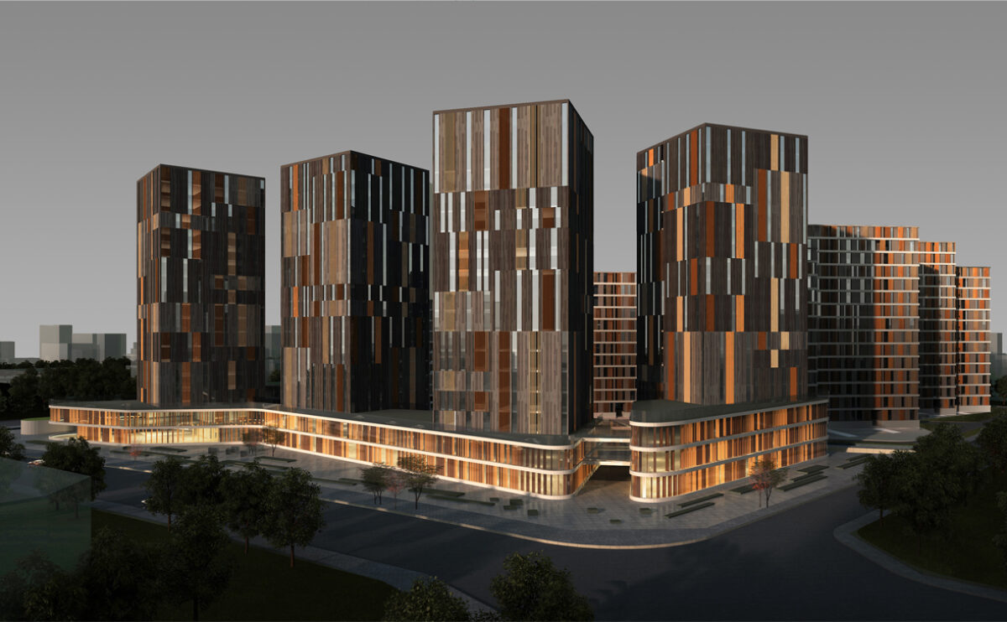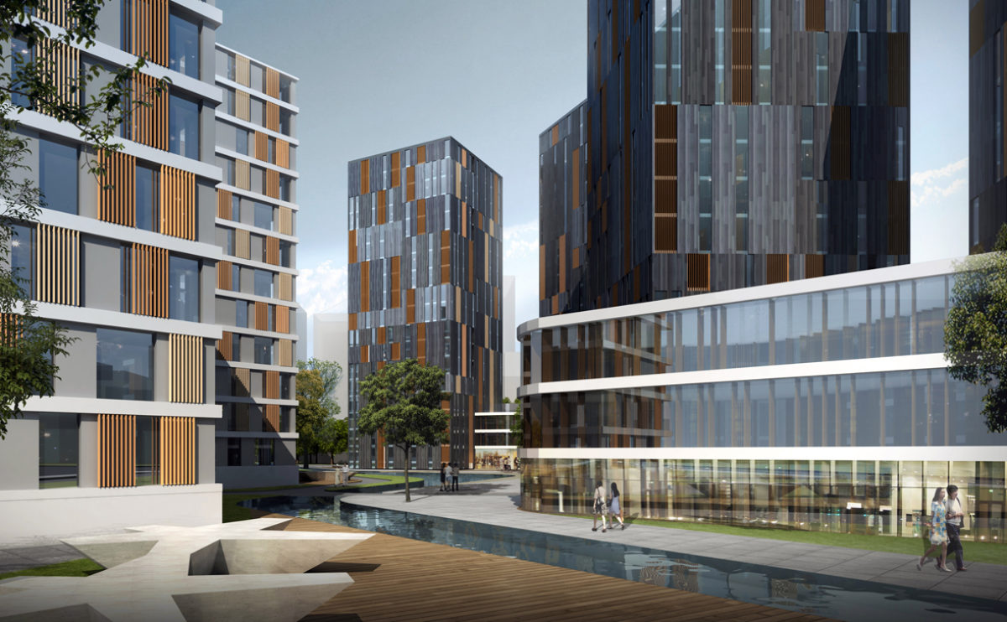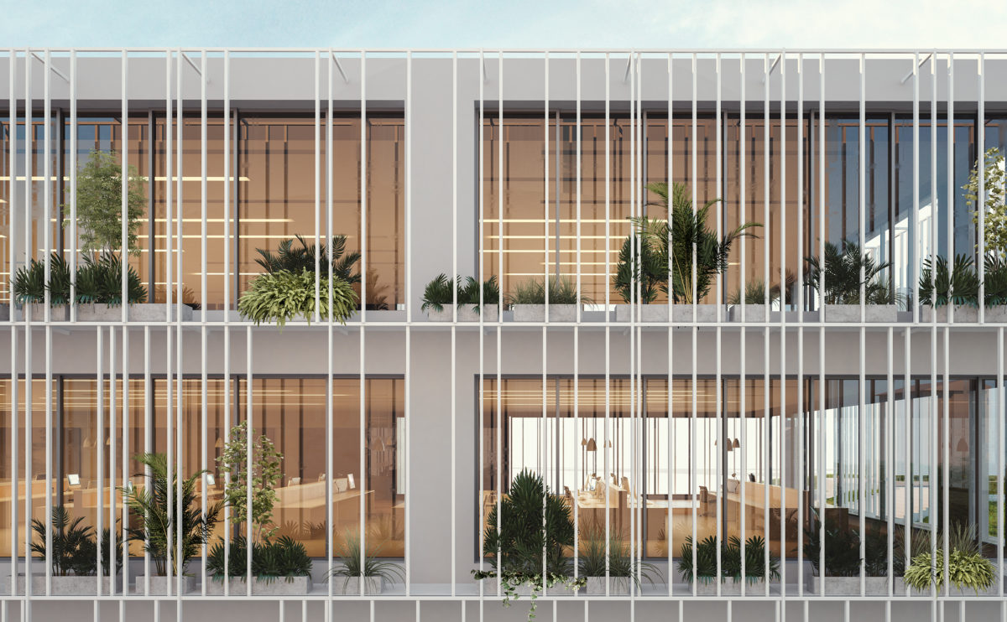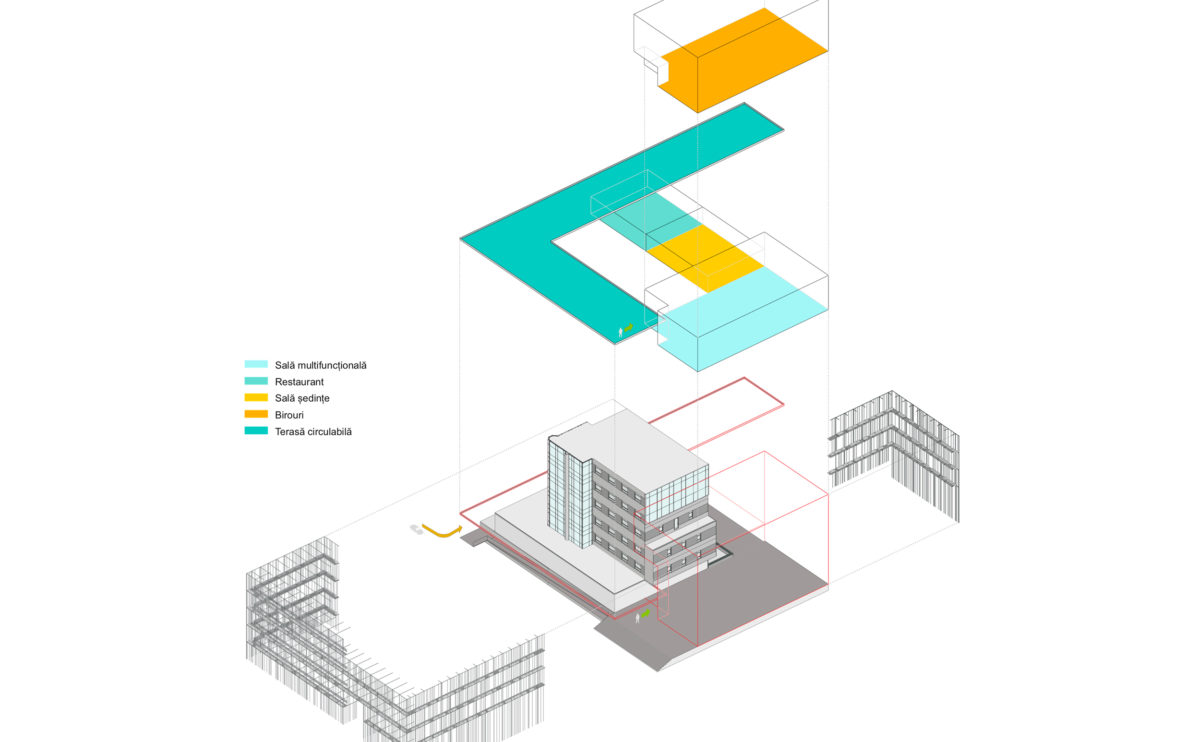In an architectural context, a podium is a raised platform or base on which a structure is built. Podiums are often used in the design of buildings to create a visual hierarchy and to distinguish between different functional areas.
In some cases, the podium serves as the base of a building, with the structure rising up from it. The podium may contain amenities such as parking garages, retail spaces, or other public areas. In other cases, the podium is used to elevate a portion of the building above the surrounding grade, creating a visual focal point or providing additional functional space.
Podiums often include features such as landscaping, water features, or other design elements that enhance the overall aesthetic of the building.
In addition to serving as a base for a building, podiums can also be used as a standalone architectural element. For example, a podium may be used to create a stage or platform for public events, or to provide a raised seating area for viewing sports or other performances.
