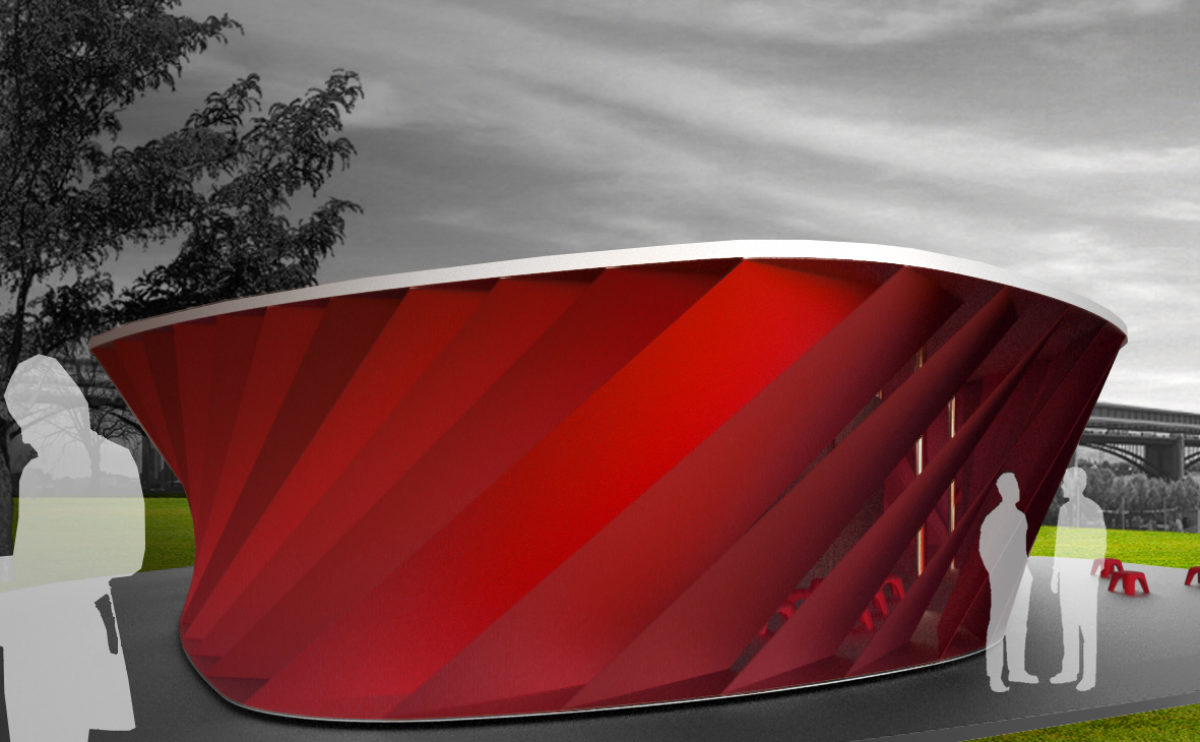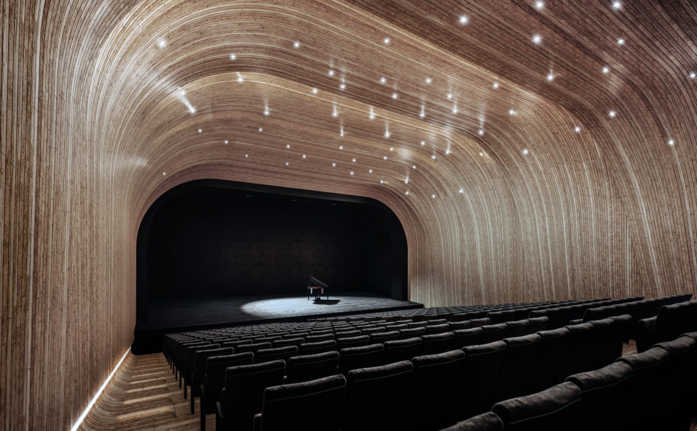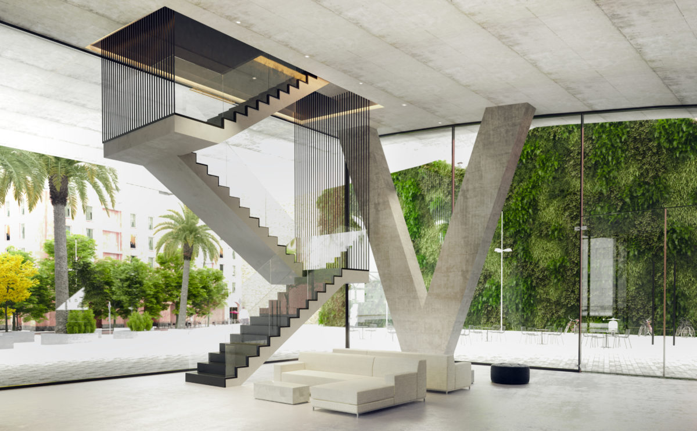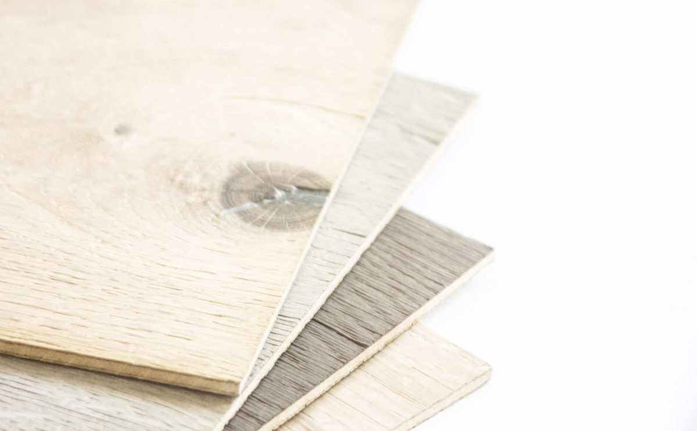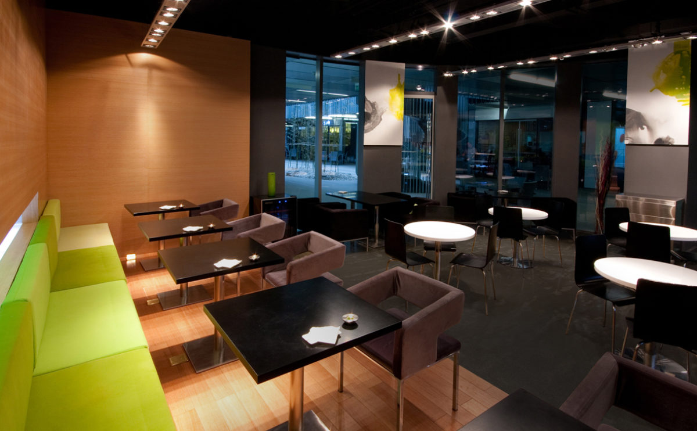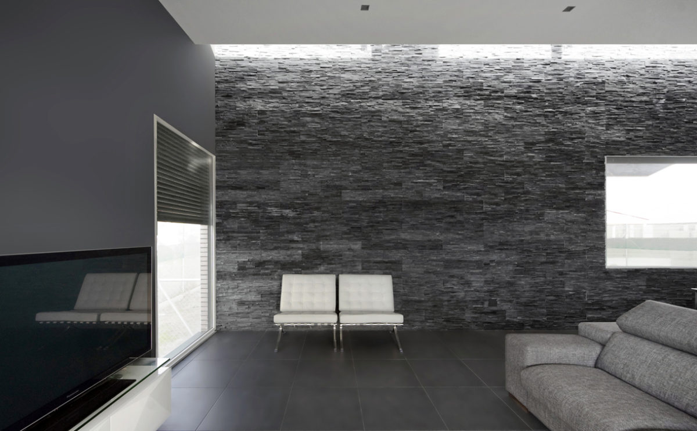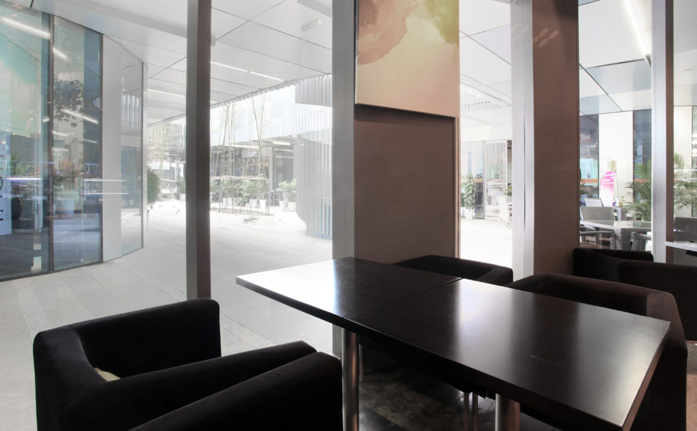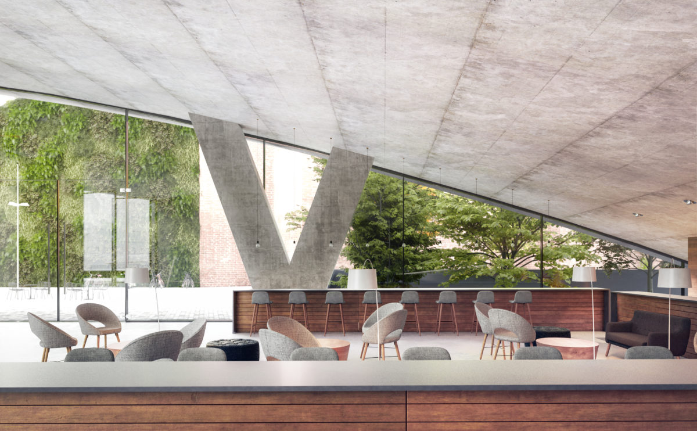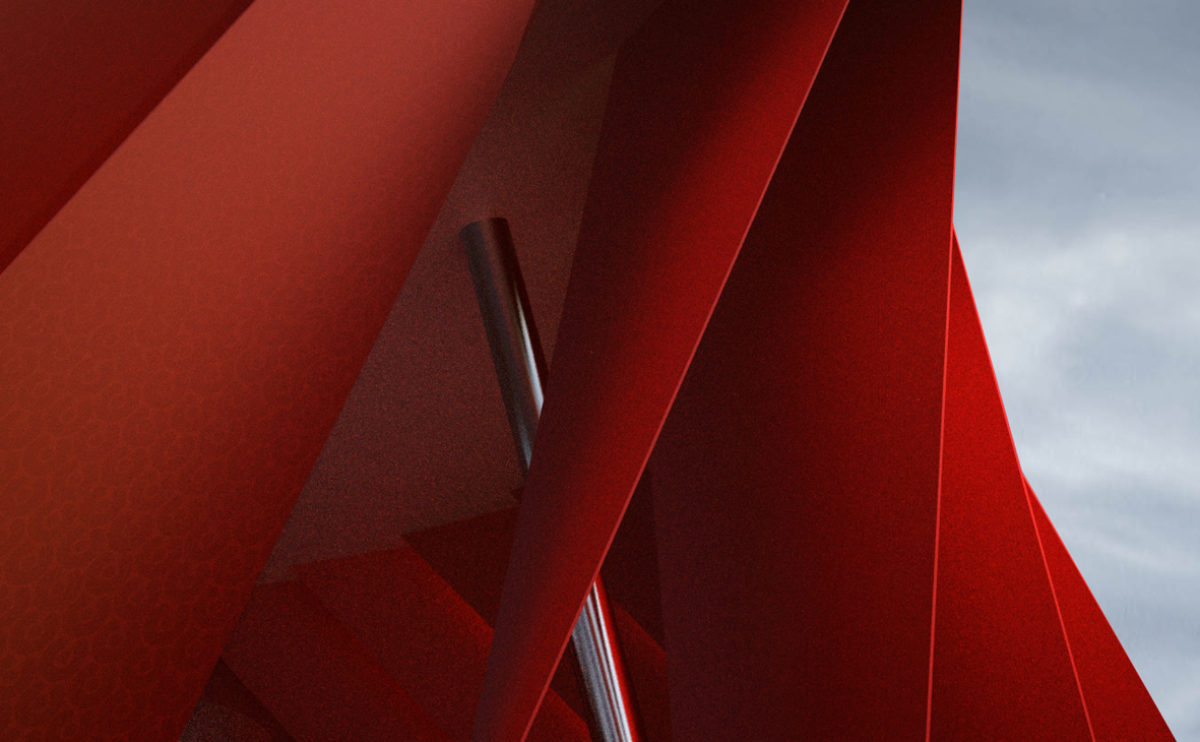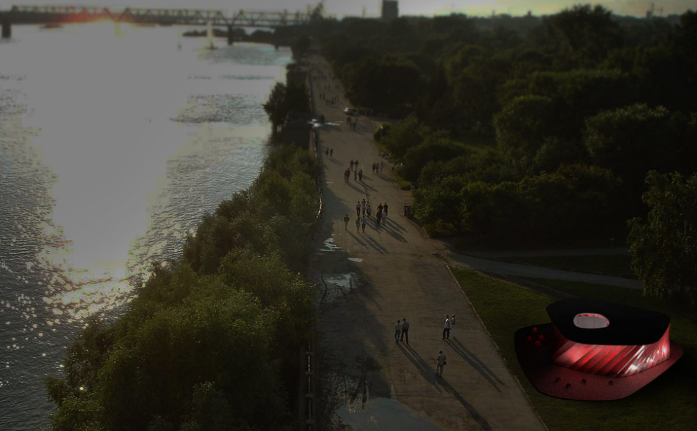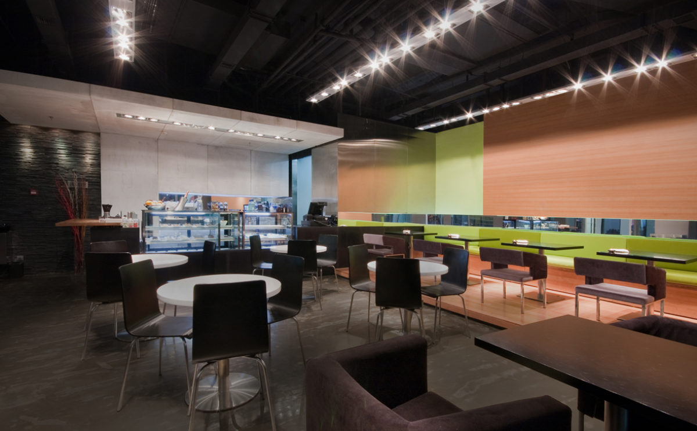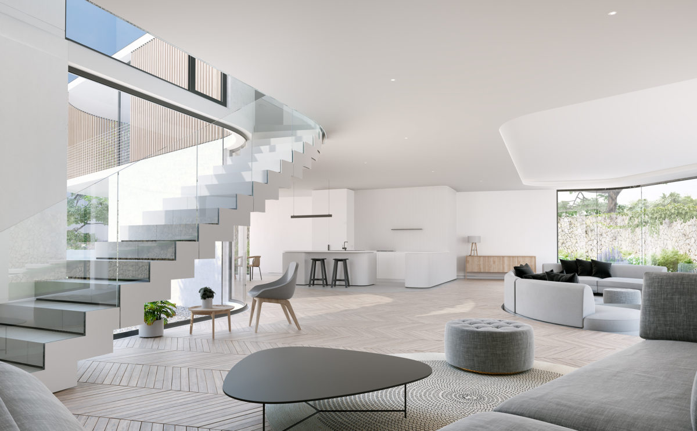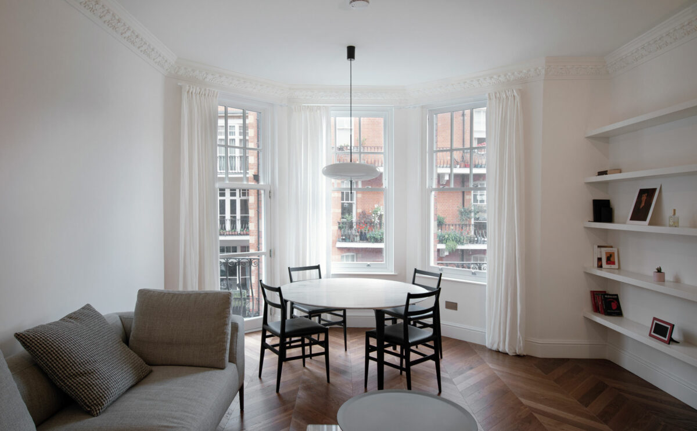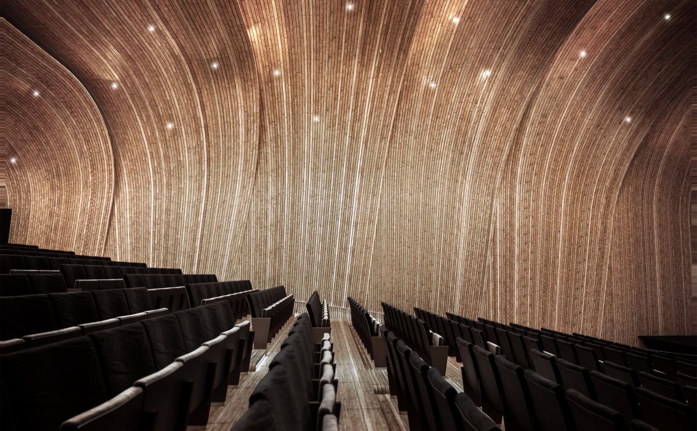The use of fabric in the construction industry has a long history, dating back to ancient times when fabric was used to create temporary shelters and other structures. In more recent times, the use of fabric has evolved and has been used in a variety of applications, including as a cladding material, a shading device, and a decorative element.
Tensile fabrics can be used in the construction of large-scale architectural structures, such as sports stadiums and airport terminals. These structures were designed to use the tension of the fabric to support the weight of the structure and create large, open spaces.
The use of fabric as a construction material saw a resurgence with the development of air-supported structures, which are structures that are supported by pressurized air. These structures, which are often made from lightweight, flexible fabrics, are used in a variety of applications, including as sports arenas, exhibition halls, and temporary event spaces.
Today, fabric also remains an essential element of interior design, with a wide range of options available for use in everything from furniture upholstery to window treatments and decorative accents. Fabric can be used to add texture, color, and pattern to a space, and is an important element in creating a cohesive and cohesive design scheme.
finishes specification
Finishes specification involves detailing a list of all the materials in the final parts of the project. The file contains commercial products available in the market following technical, functional, aesthetic, and economic criteria ‒ price and maintenance costs.
