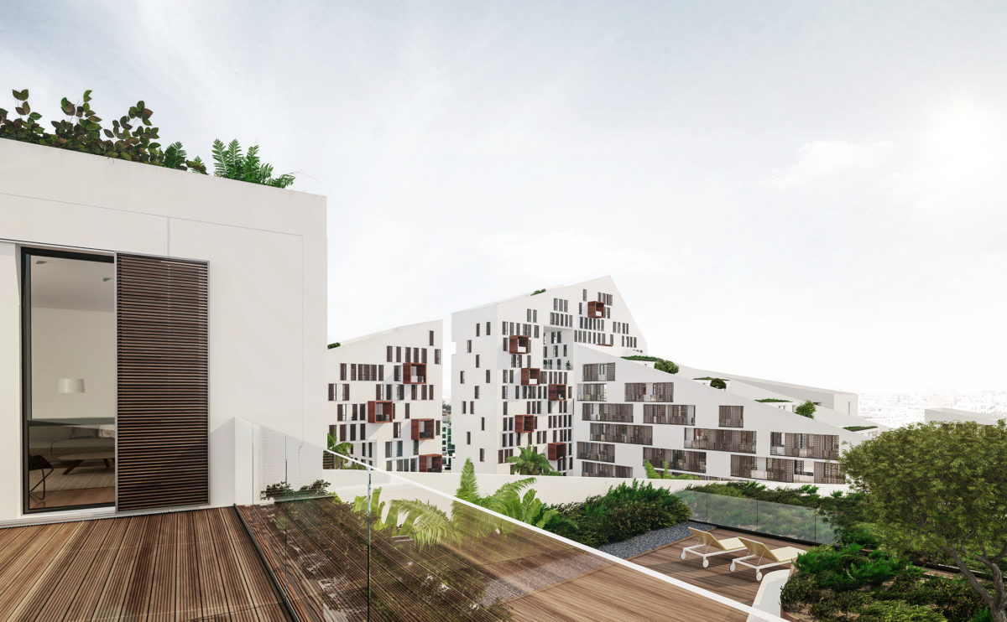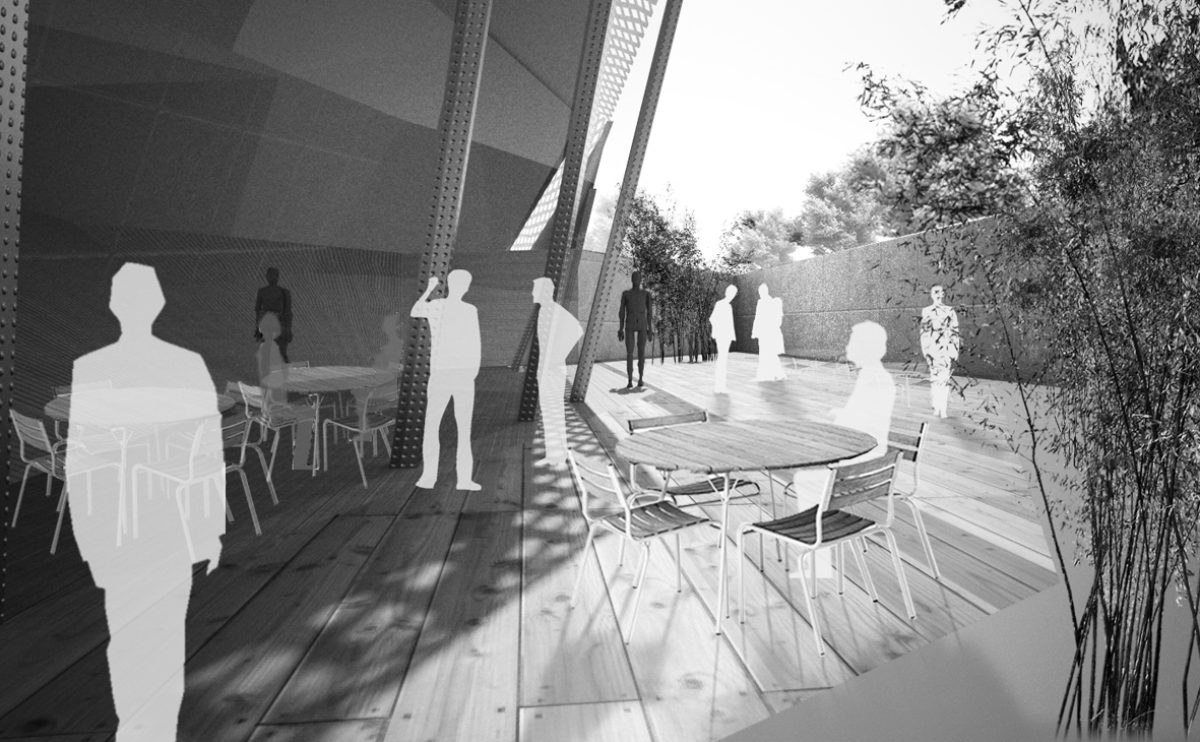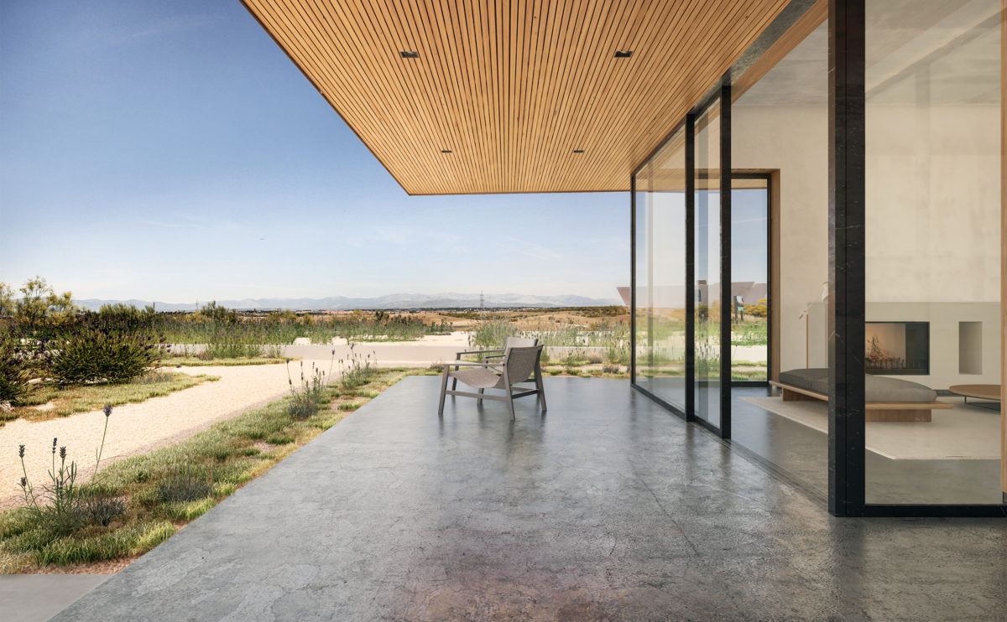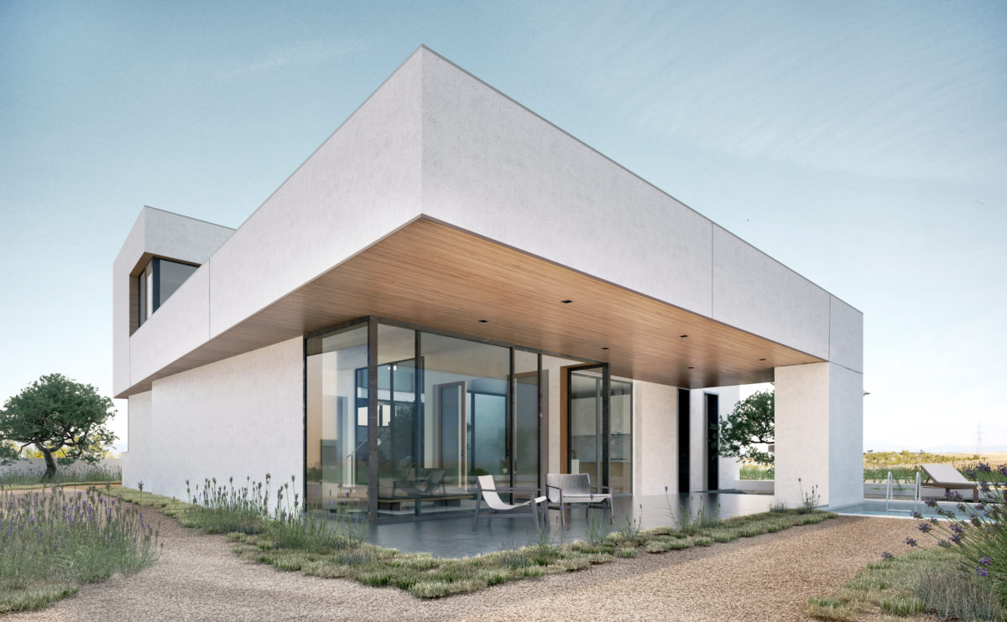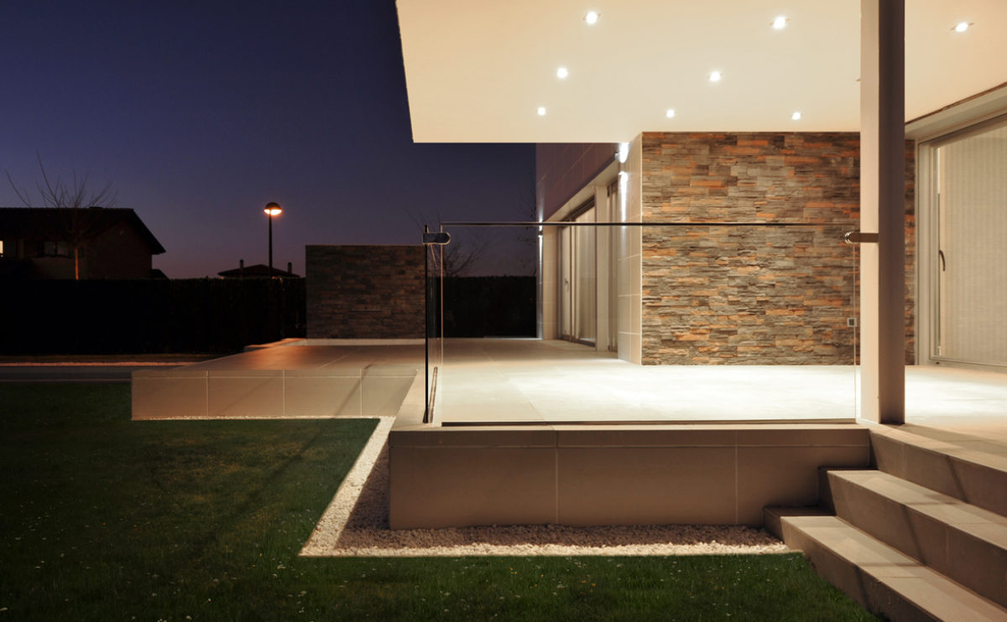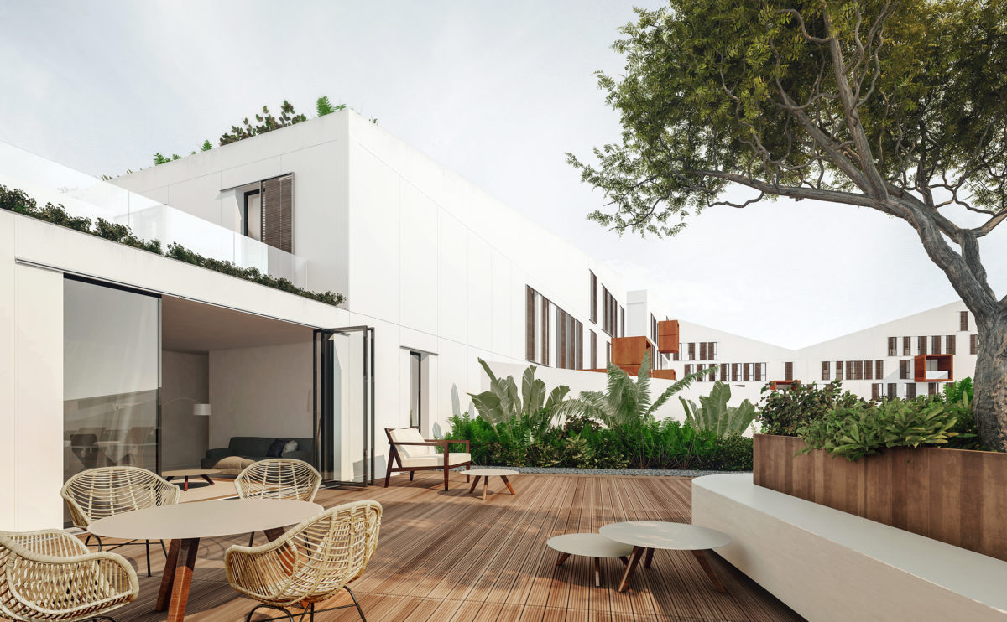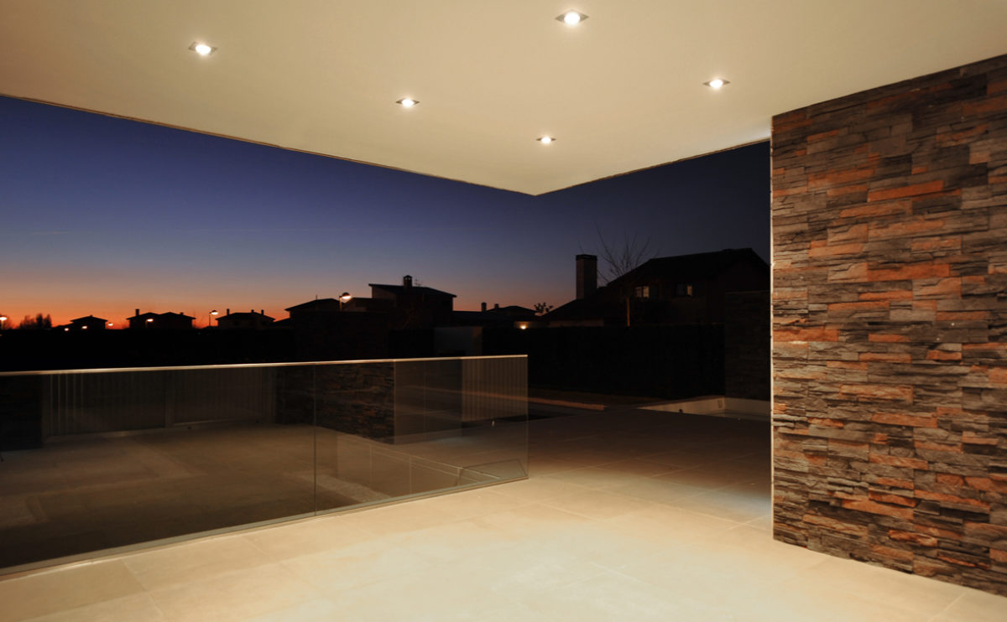connecting riads
the view from the top
From the top of the roof terrace, you can see the winding silhouette of the building and the view of the city in the background. The image conveys the symbolism of the building’s shape, its relationship with the landscape and the functionality and comfort of the apartments.
Xu Beihong foundation
the top terrace
The upper part of the building leads to the terrace, a space where the tour of the exhibition rooms ends, where visitors can enjoy the natural surroundings where the museum is located.
Pedraza house
the porch
The cantilevered canopy that covers the porch of the house frames the view of the landscape. The living room becomes a glass enclosure, which opens a corner to see the horizon.
Pedraza house
the cantilever
The house is an open viewpoint that captures and forms part of the landscape. With a simple gesture, the flat green roof is extended to form a cantilevered porch. The simple materials are combined with pure lines and the transparency of the large windows.
fragmented house
the front porch
The first-floor bedroom forms a cantilever over the ground floor. This semi-covered space creates a porch in front of the dining room and kitchen which is raised above the garden level. The natural stone wall contrasts with the simple materials of the façade and the floor.
connecting riads
the top terrace
The building is lower towards the urban park located behind the boulevard, so the roof is formed by a series of staggered terraces, with abundant vegetation, which enjoys the pleasant views.
fragmented house
the view from the porch
From the front porch of this modern home, covered by a cantilevered roof, the silhouette of the nearby village can be seen. The simple tempered glass balustrade protects the deck without obscuring the landscape, while the natural stone wall contrasts with the smooth finishes of the exterior.
