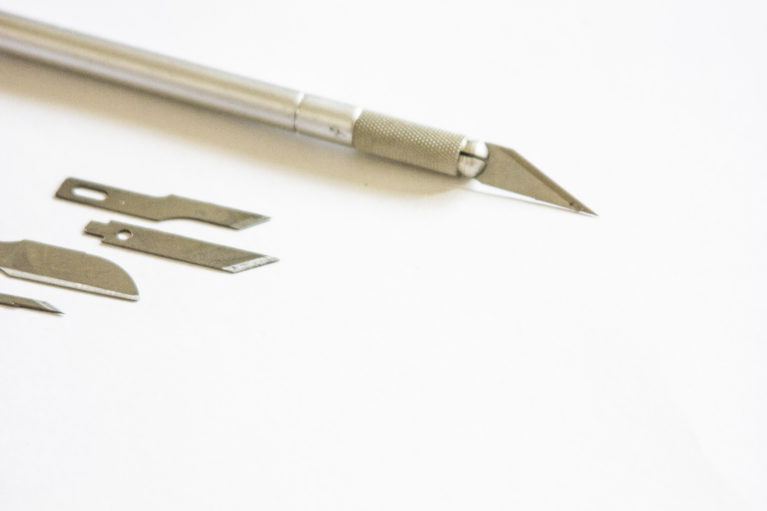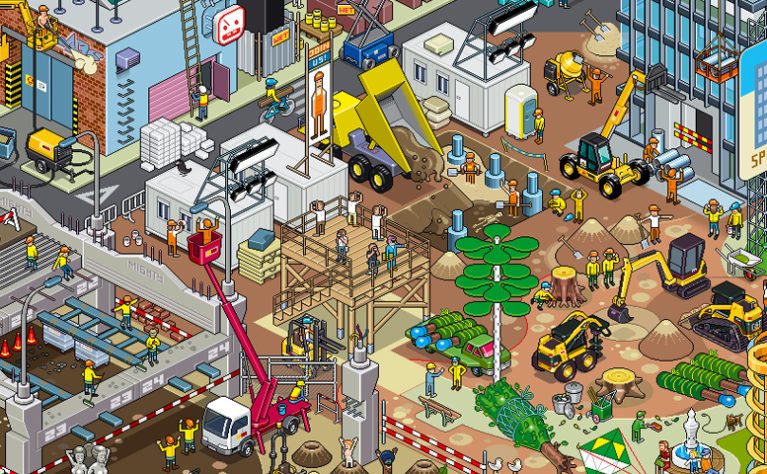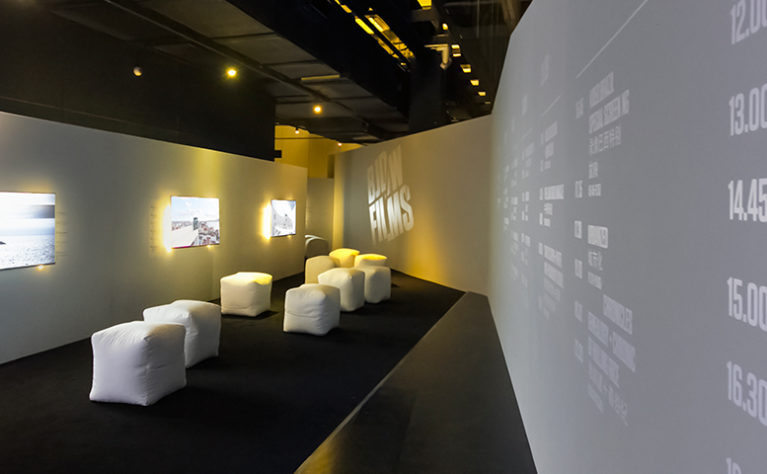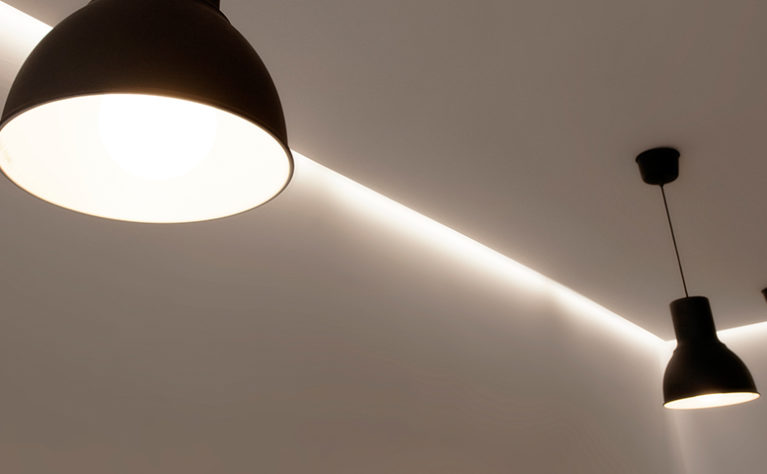Physical models are copies to scale of structures or buildings ‒ with the aim to study design features, analyse a building or space within its context, and convey conceptual ideas.
We use different techniques and materials, depending on the purpose of the physical model.
Fast and abstract model generation systems are useful in the conceptual design stage of the project, as internal design tools comparing massing options, layout arrangements, or construction details. For these working models, we typically use polyurethane foam, 3D printers, or laser cutting systems.
Other physical models combine more durable materials such as wood, cardboard or metal; they display a higher level of detail, to reproduce design features more accurately when needed.
Deliverables
Images of working models used during the concept design stage.
Presentation models.
Objectives
Physical models are design tools that help us understand and study the spatial quality of our proposals, improving the design review process, and helping identify functional or technical issues.
Presentation models are designed to exhibit, visualise or market the development.
Stages
Concept design, schematic design, construction documentation
Start your project
Get a preliminary quote and professional advice
Unknown error, please try again



