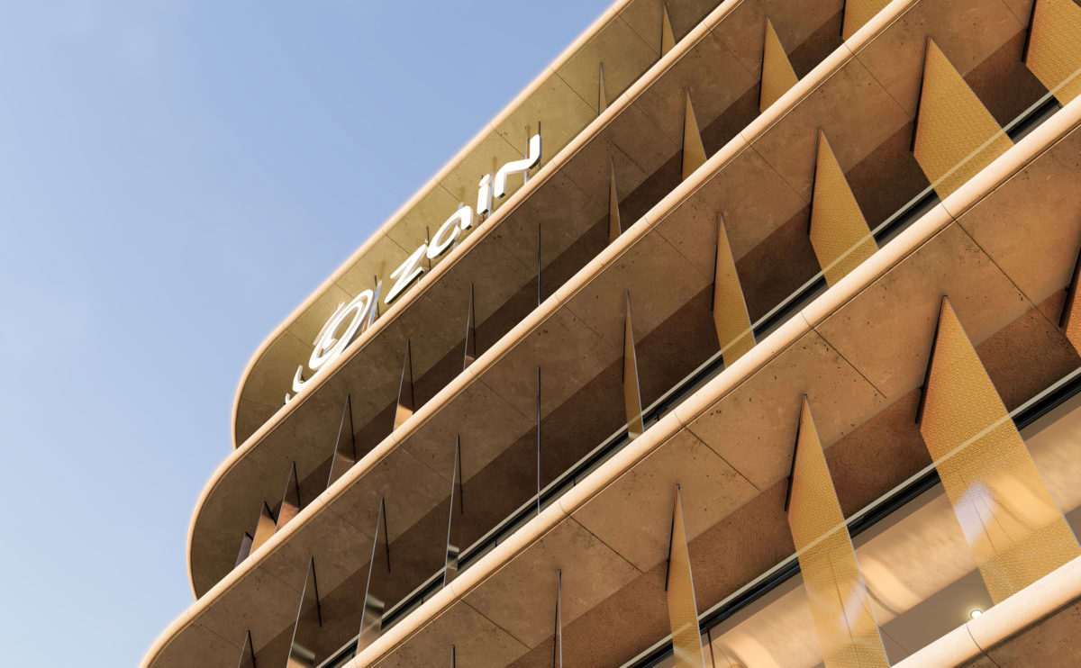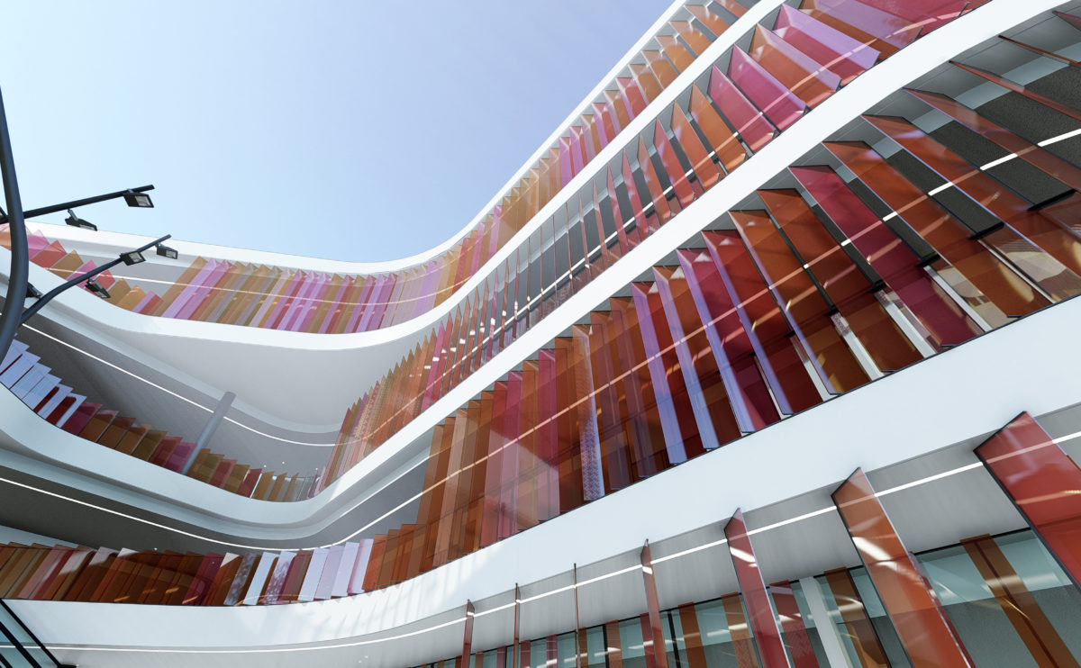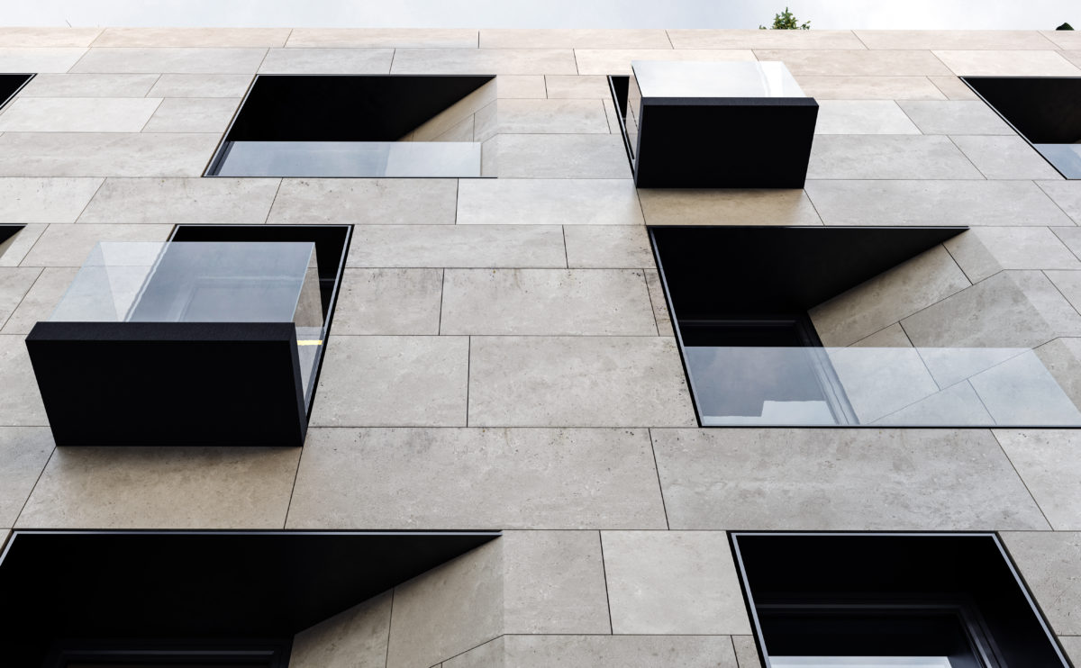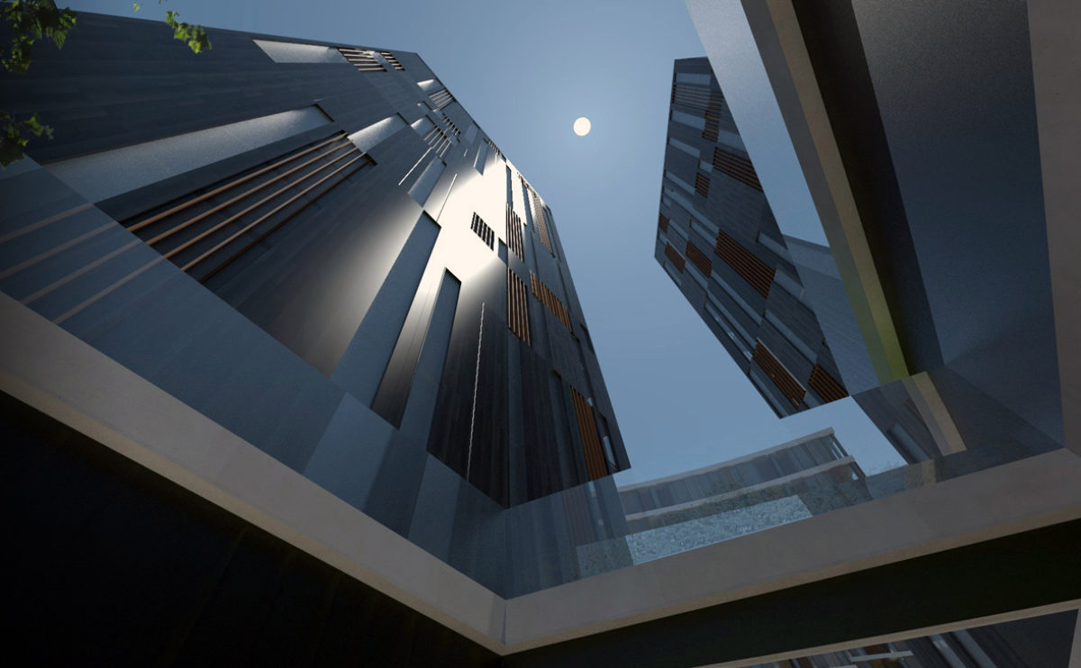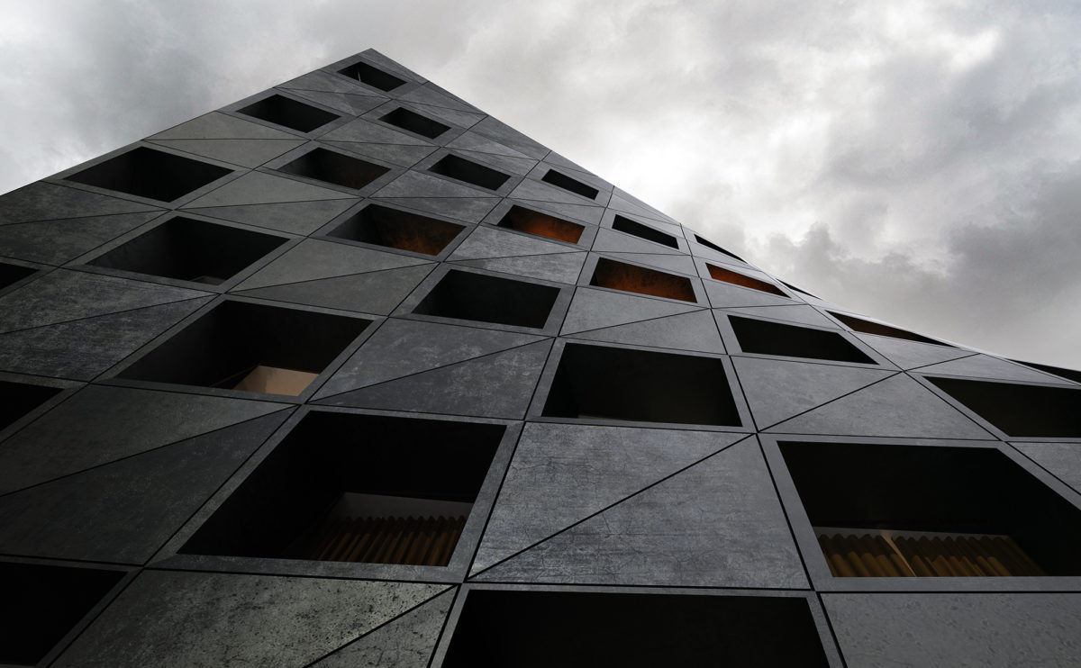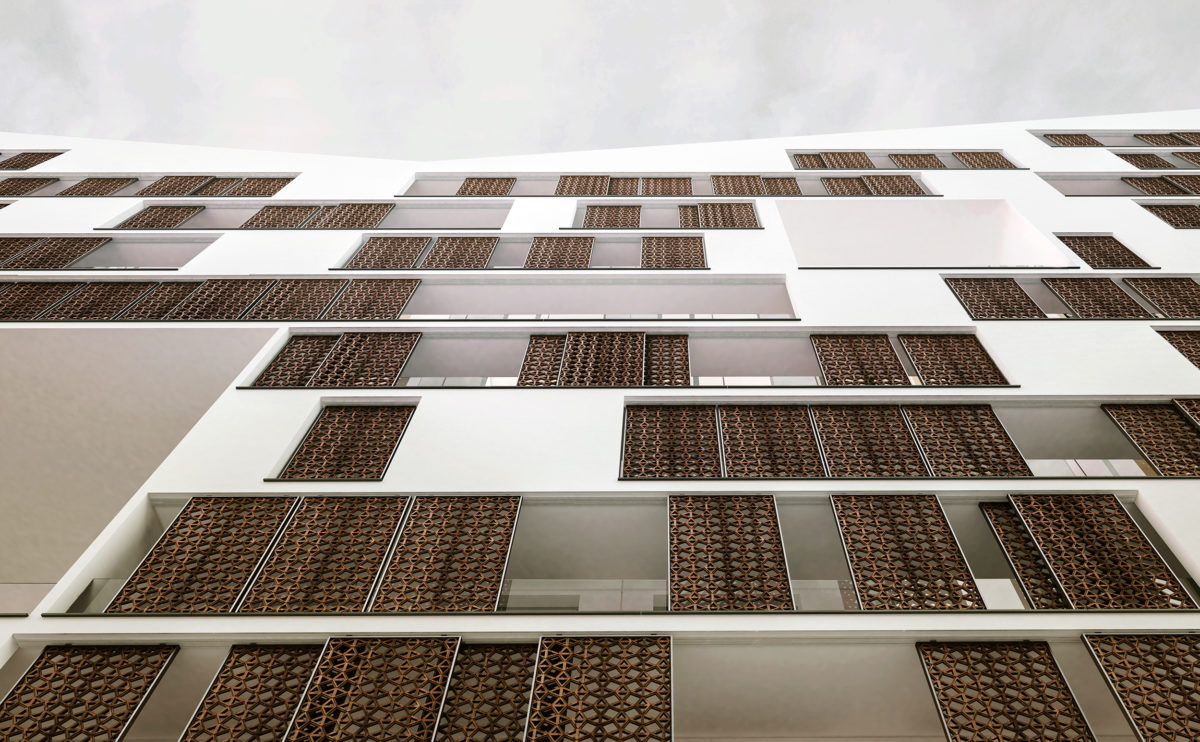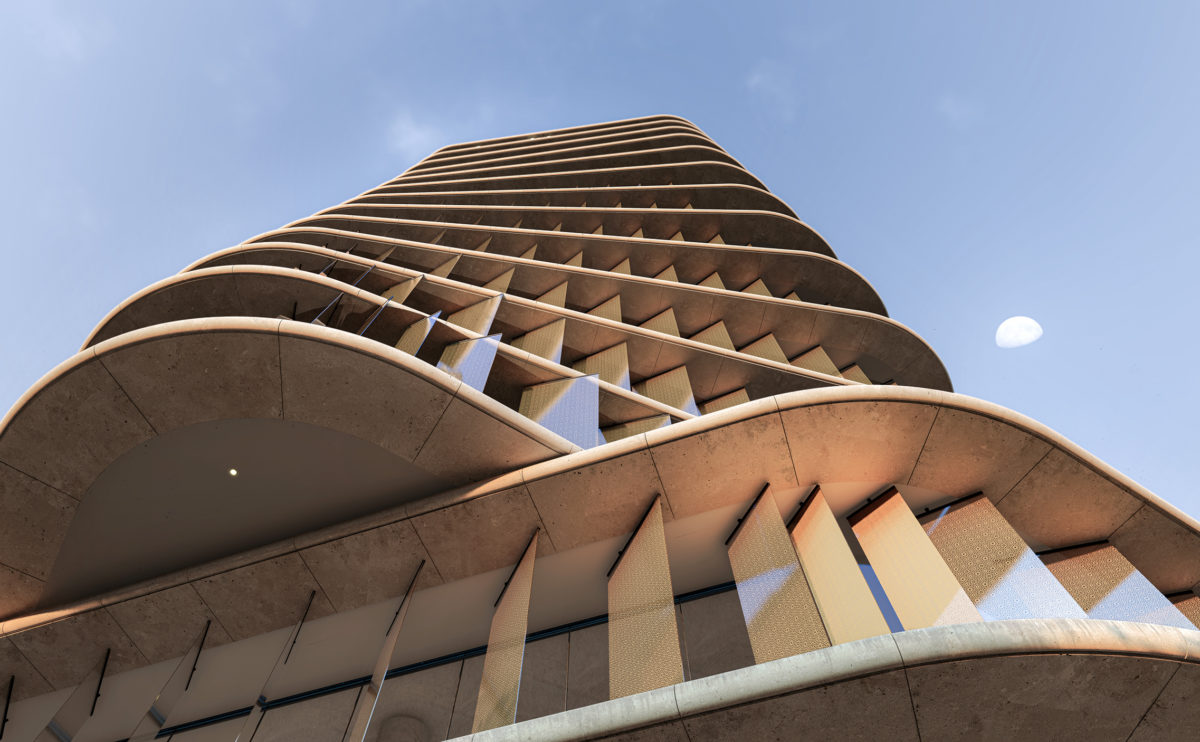A low-angle view is a perspective that shows a building or area from a position that is lower than eye level. This means that the viewer is looking up at the building or area from a lower position, such as from the ground or from a lower floor of a building.
Low-angle views are often used in architectural photography and visualizations to create a sense of drama or to highlight the verticality of a building or area. They can be particularly effective for showing the height or scale of a building or area, as the viewer is looking up at it from below.
Low-angle views can be created using a variety of techniques, including photography, CGI, or drawings. They can be achieved through the use of low-mounted cameras or by shooting from a lower position, such as from the ground or from a lower floor of a building. Low-angle views are sometimes called “worm’s-eye views,” as they can give the appearance of looking up at the building or area from the ground, as if you were a worm. They are often used in conjunction with other types of views, such as eye-level views or bird’s-eye views, to provide a complete understanding of the building or area.
