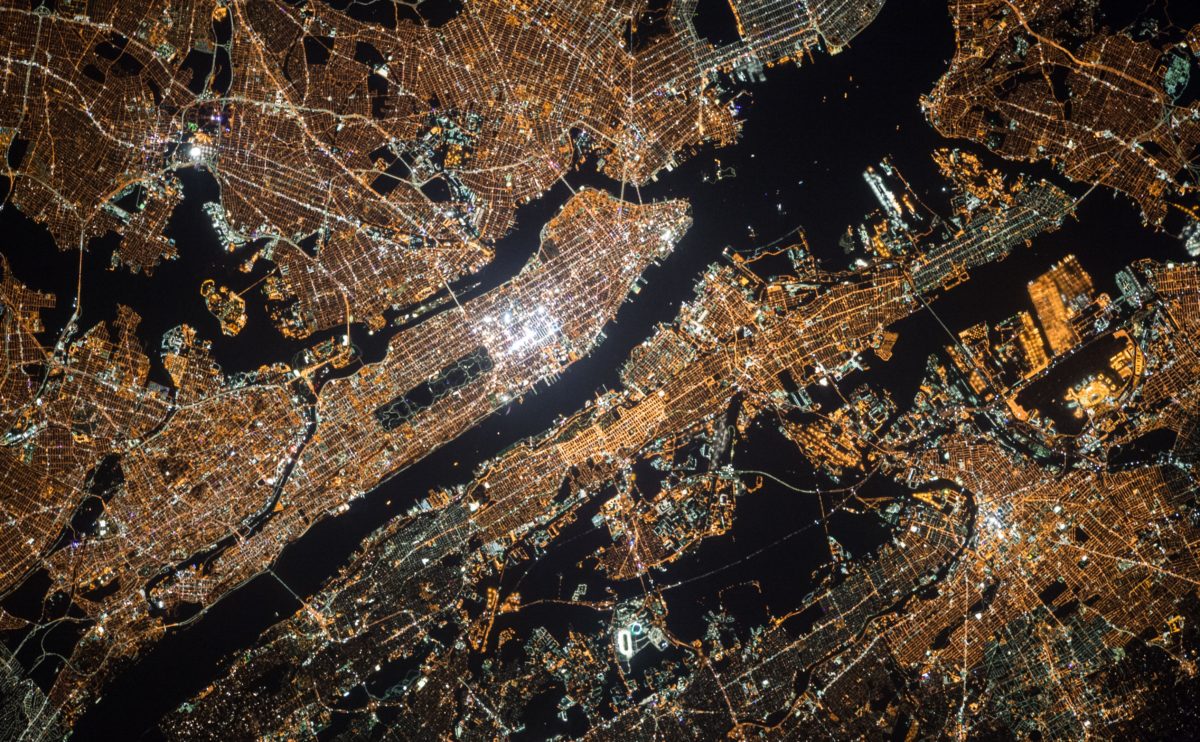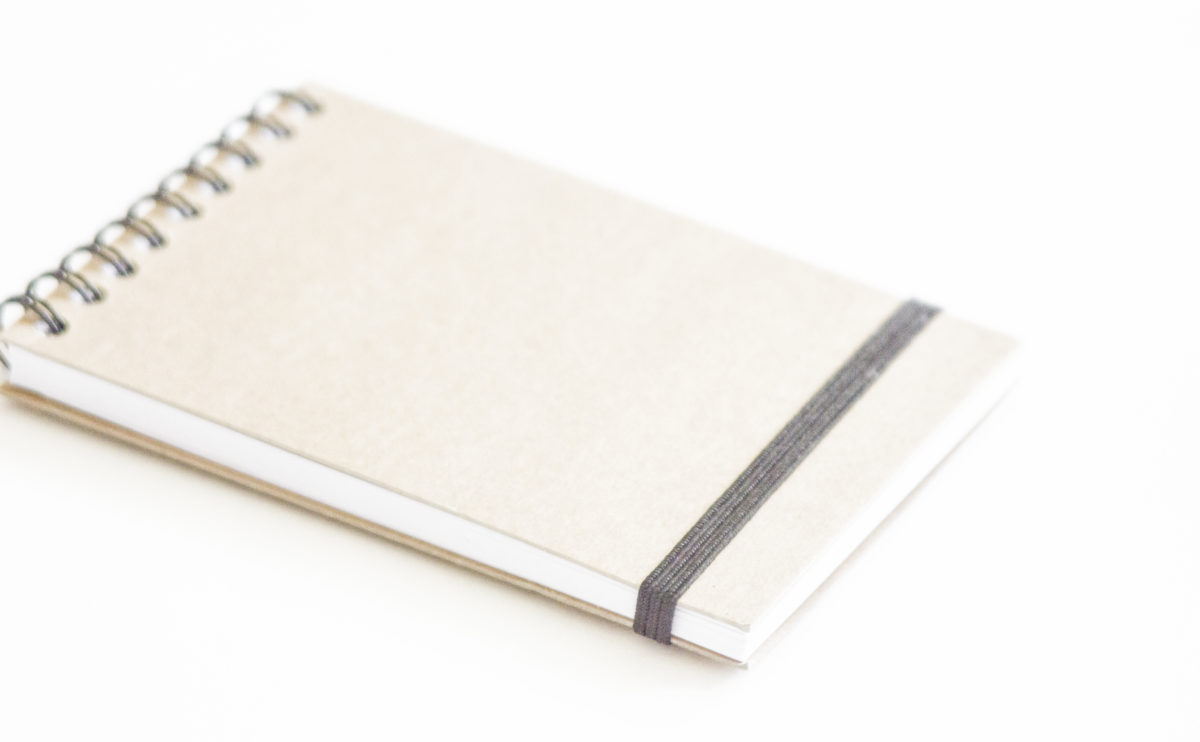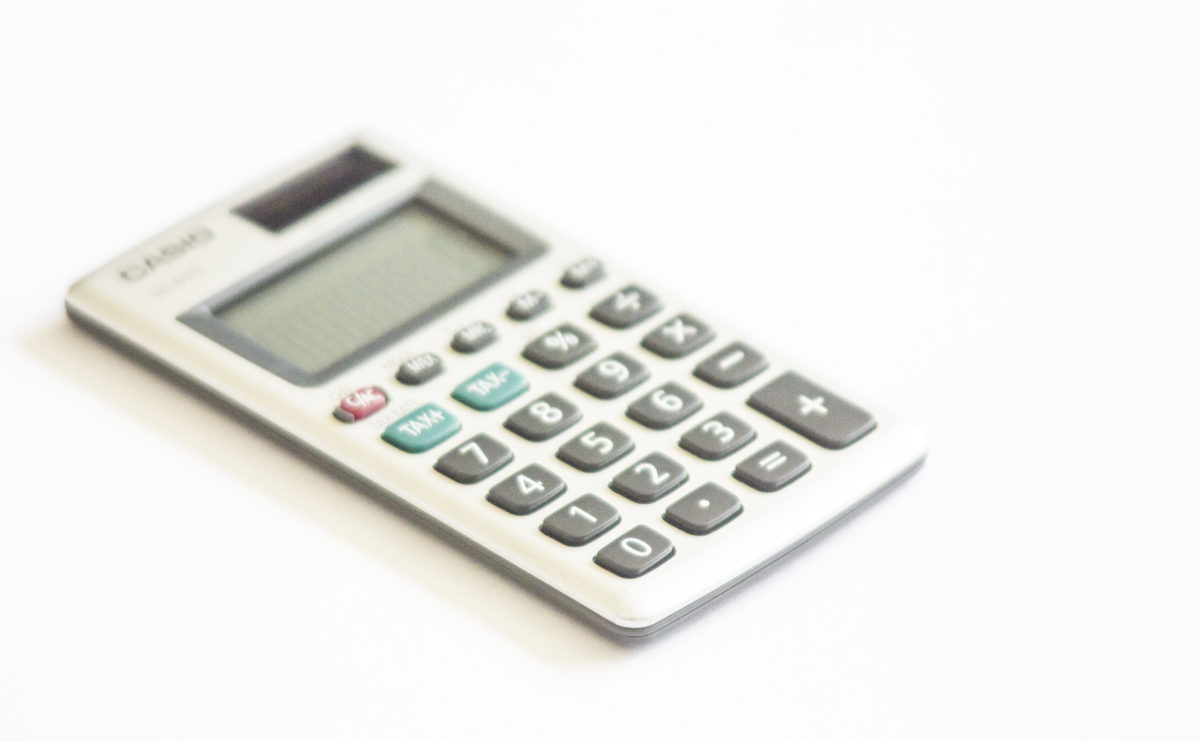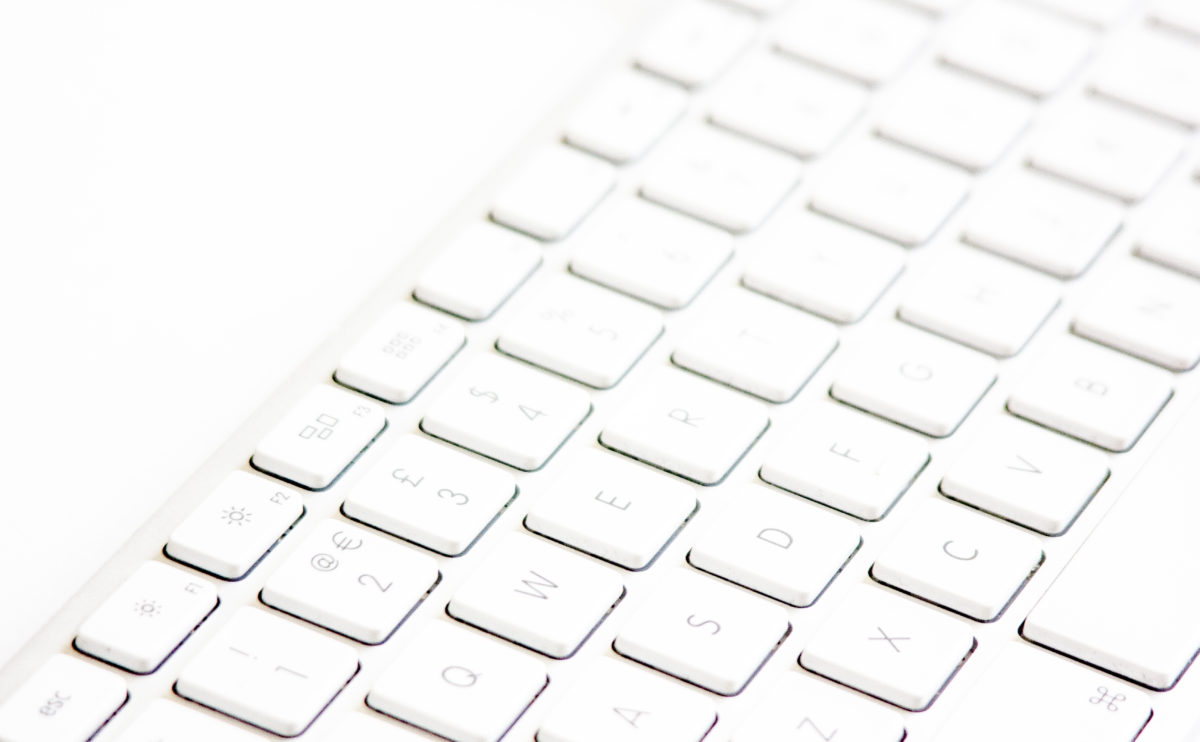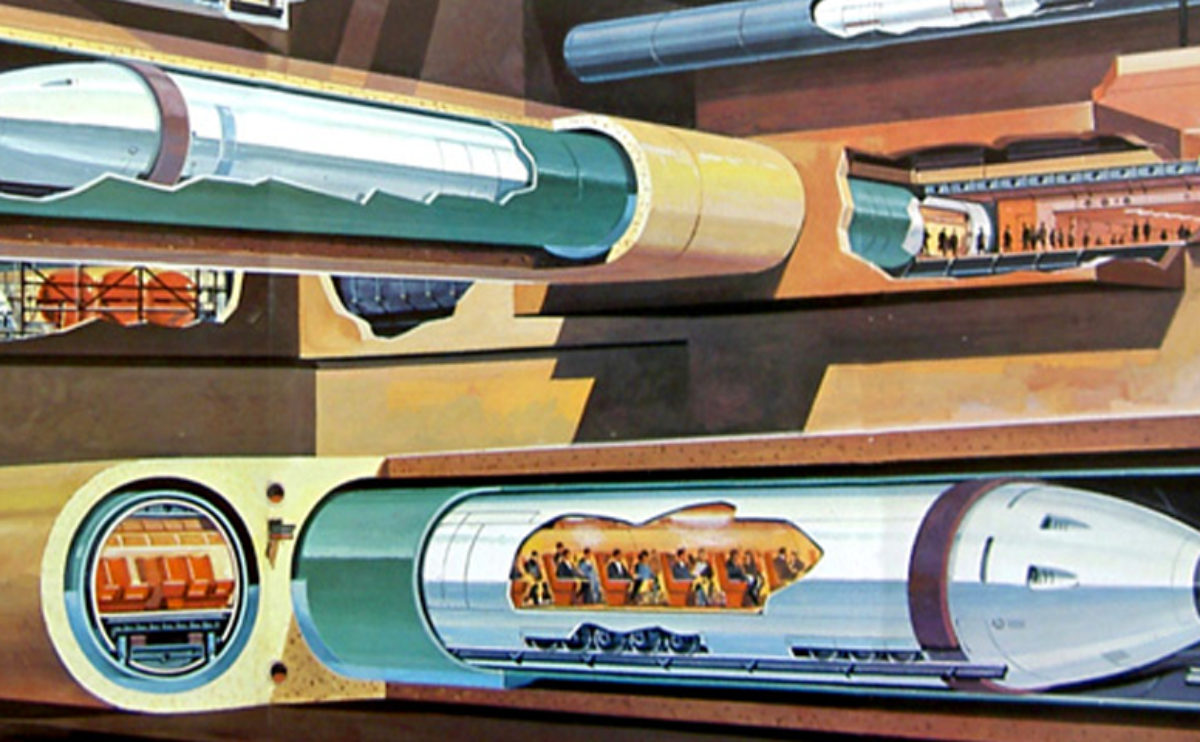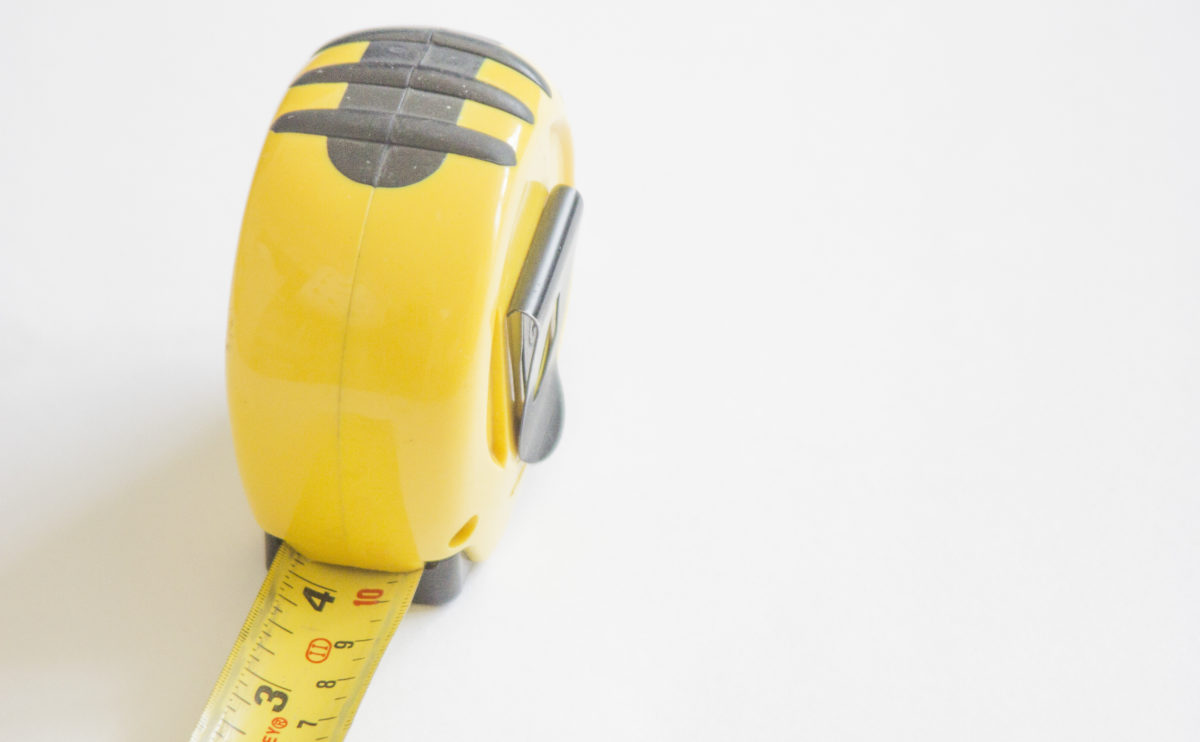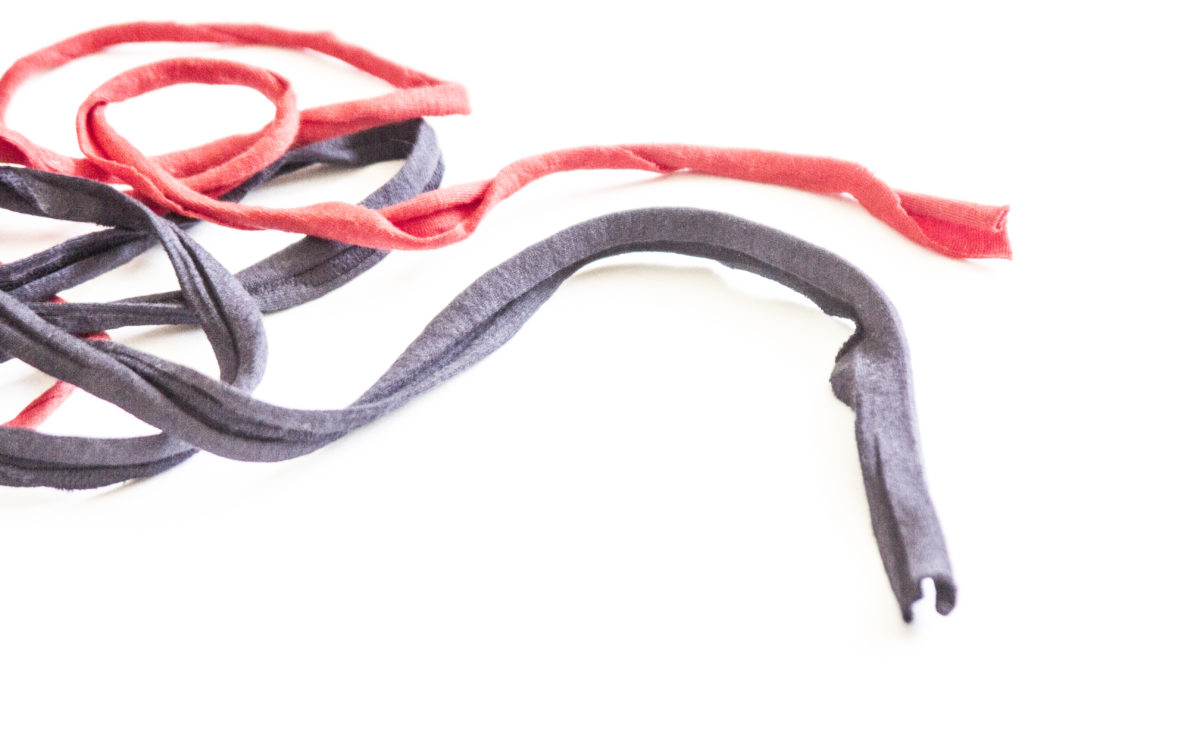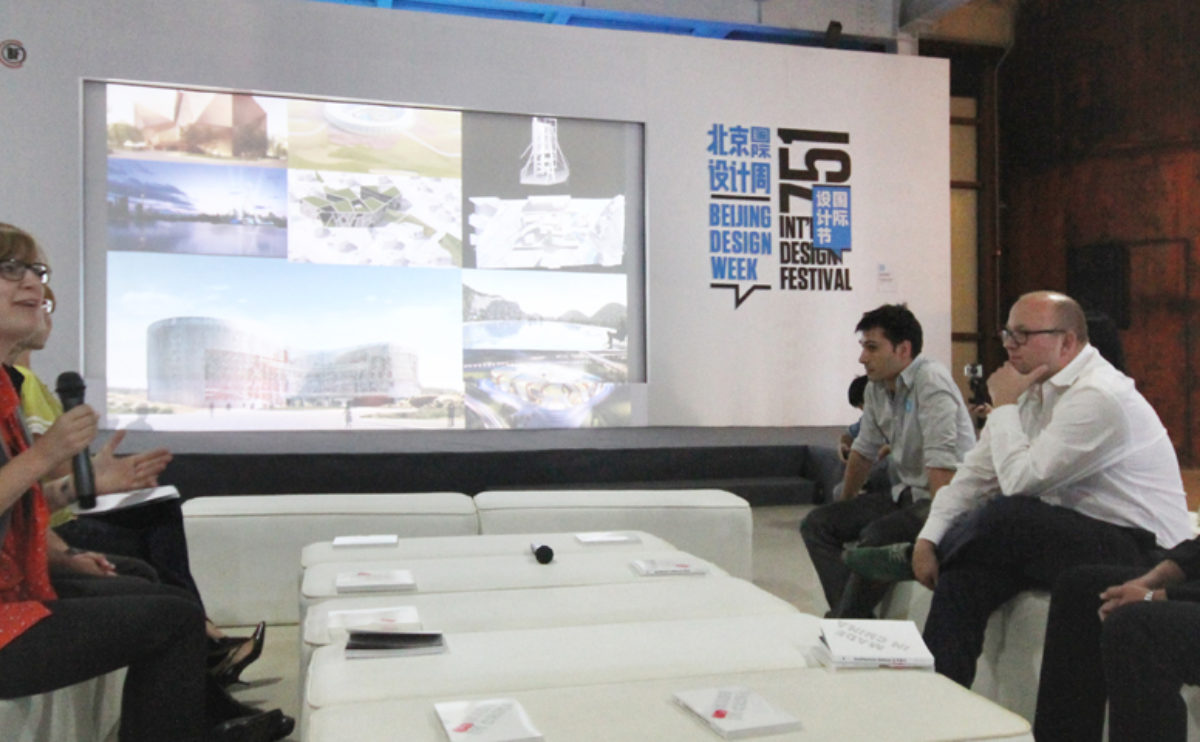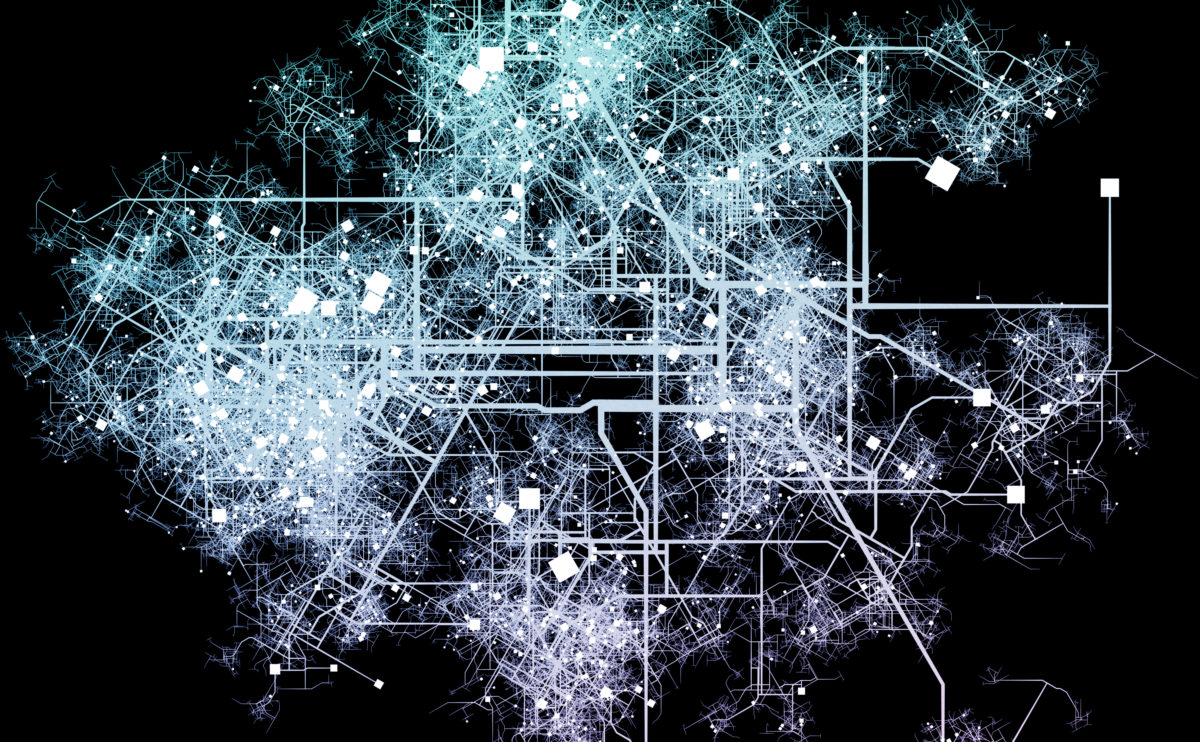architecture for the shared economy
The upsurge of technology started to change the way people live drastically. No longer are people conforming to the conventional thinking. Disruptors in the market sprout everywhere to give fast responses to the reinvention of the community.
brief development
The brief captures the requirements of the project that are solved by the design. It also provides information on the project’s development, location, and technical needs, as well as a plan accounting the necessary spaces and their mutual relation.
quantity survey and cost plan
Quantity surveys are detailed reports that break down the list of items necessary for project execution into sections. Each of these items, known as a budget line, includes a measurement unit and a description of the materials and labor required for the work.
technical reports
Technical reports are documents that describe the characteristics of the project from different approaches, complementing the information provided in the drawings with scientific data.
glass magazine #11
Glass magazine aims to bring integrity and guardianship to creative culture, by providing access to the genuinely inspiring adventures in fashion, art, music and design that allow us to further imagine and create.
city roots
From the time London opened the first subway system in the mid-eighteenth century, the subterranean has become the place to locate the infrastructures that the traditional city wasn’t able to accommodate on the surface. The increasing density above ground level results in a system of voids underneath that includes sewage and water supply systems, electric […]
site survey
Site surveys are visual representations of architectural elements, using orthographic projections or 3D models. The study is typically carried out by taking measurements on site with different equipment, depending on the location’s features and scale.
circulation, use and flow
Circulation, use and flow diagrams are excellent tools to illustrate the functions and flexibility of space.
round table at 751
Cannon Design organized a roundtable at the 751 lecture hall coinciding with the exhibition ‘Unmade in China’ presented at the 2012 Beijing Design Week. The event featured projects developed by the architectural firms featured in the exhibition followed by a discussion about the particular characteristics of the design process in the Chinese market.
designing with big data
Data is almost inclusive in everything that we do. Statistics show that 90% of it alone came from the last years. Climate sensors, credit swiping, social media updates, emails, digital portfolios, online transactions, actuated louvres and GPS location trackers – from physical to virtual world, we generate information.
