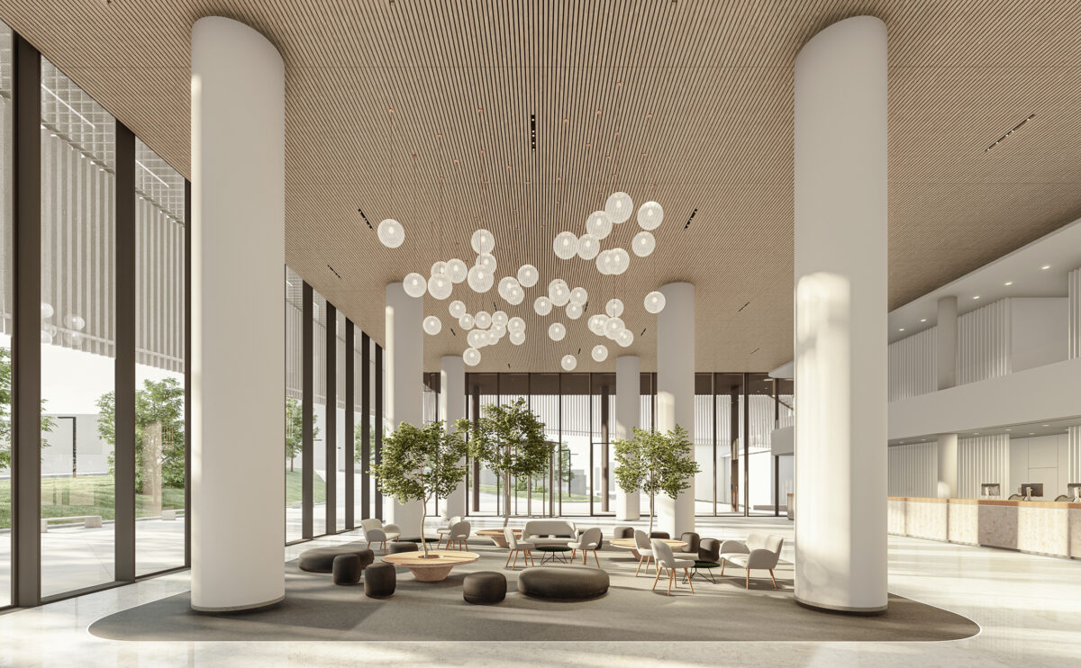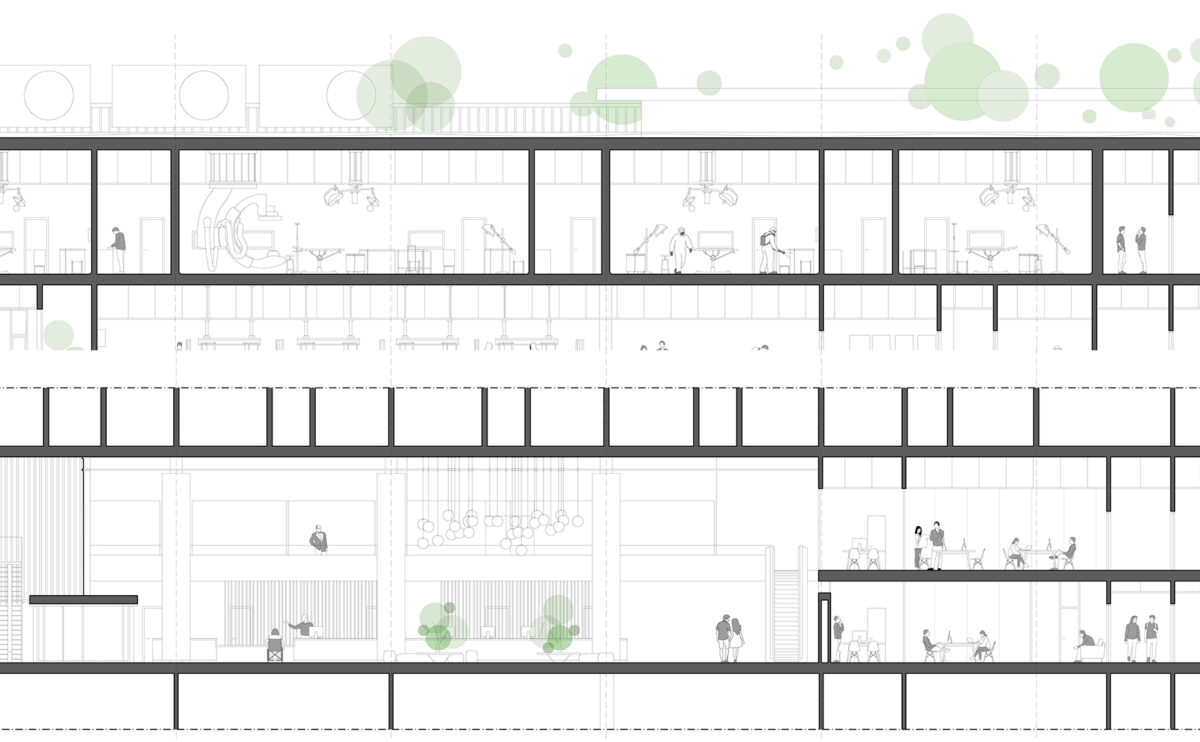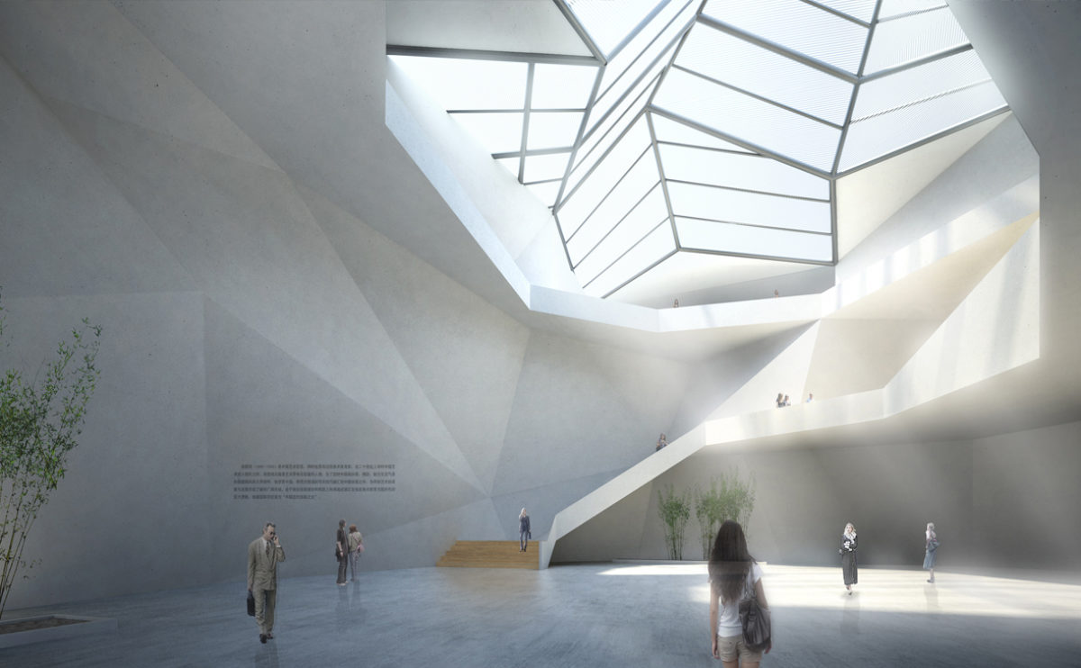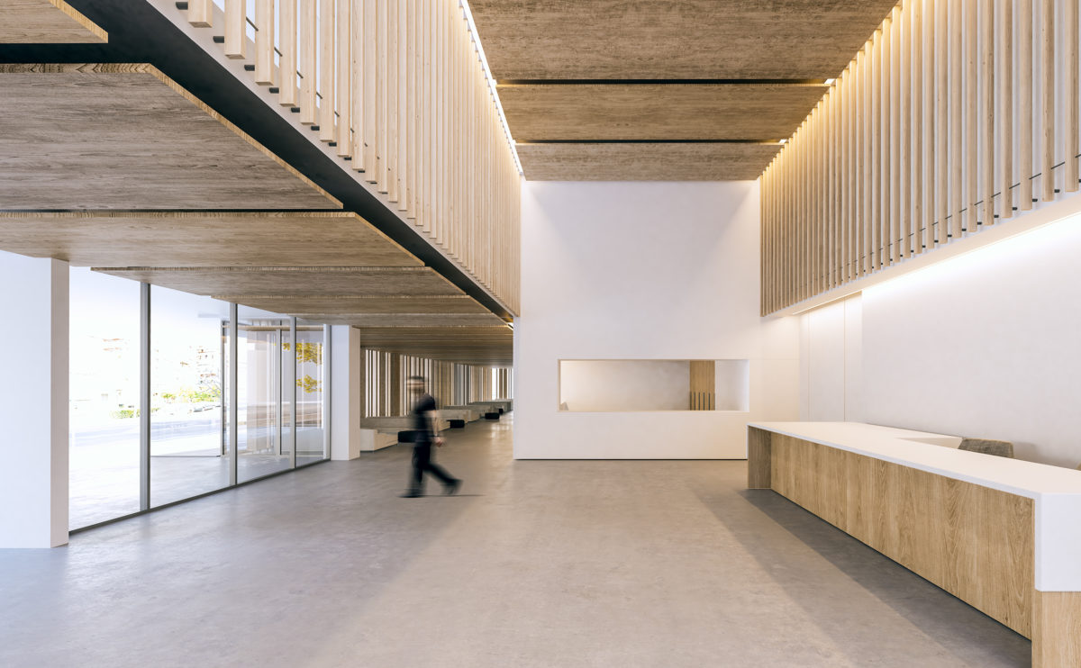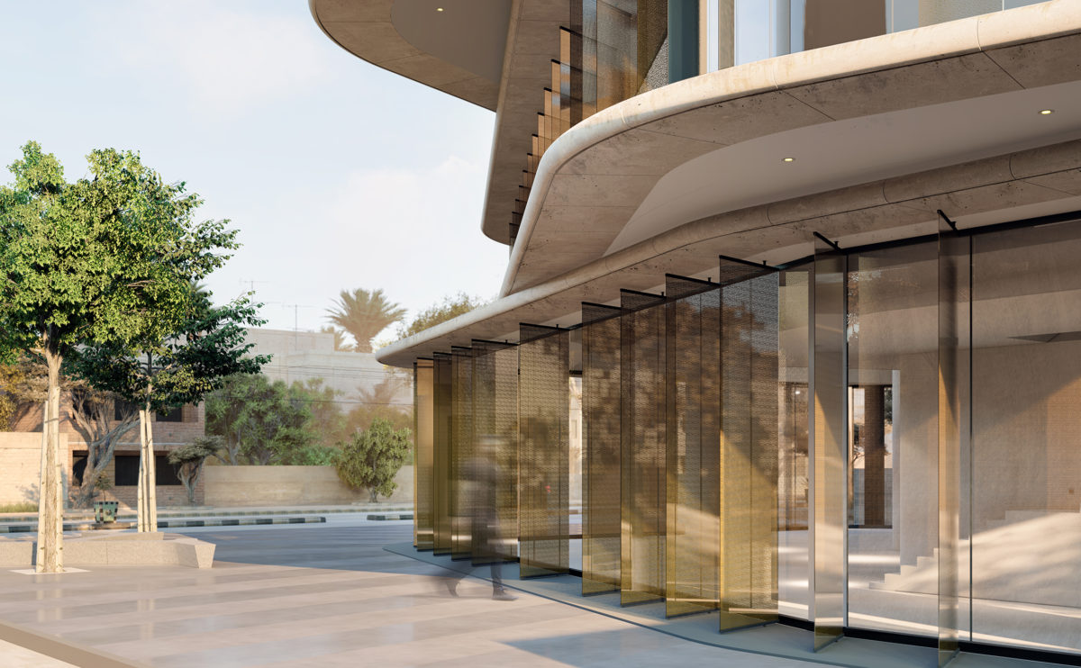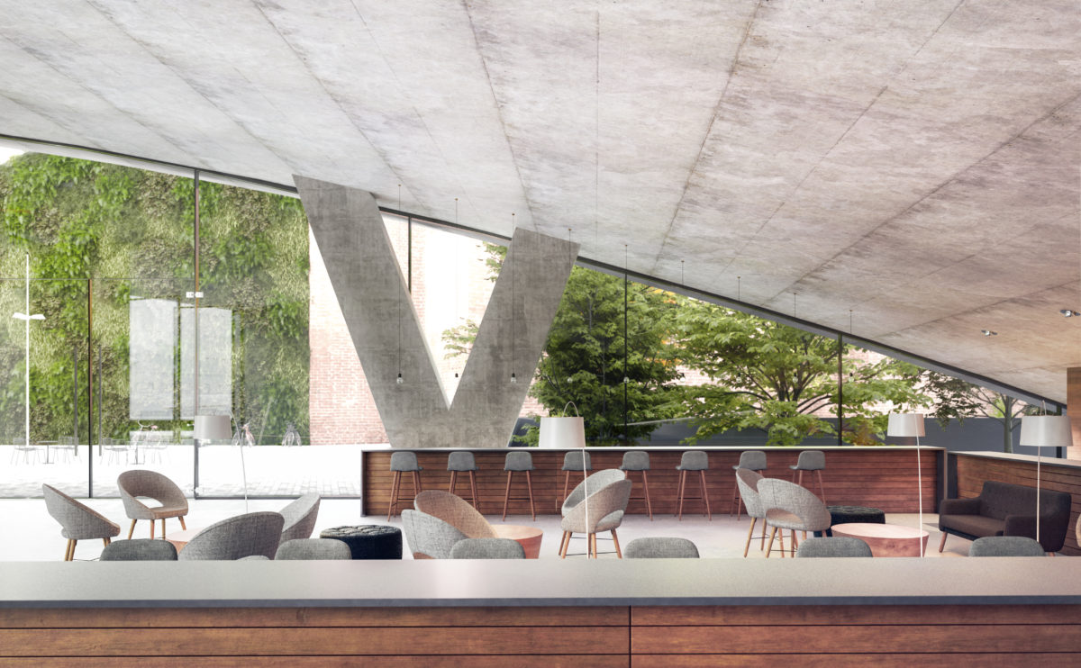hospital in the forest
the entrance lobby
The entrance lobby is a welcoming double-height space for staff and visitors to gather and meet. The area is well illuminated, enclosed by a curtain wall and a generous reception desk.
hospital in the forest
the detailed section
The entrance lobby on the ground floor is a generous double-height space open to the public plaza, while the operation rooms on the top floor are connected to the heliport and the roof garden.
Xu Beihong foundation
the atrium
The central atrium of the building is a space illuminated by a large skylight. The plasticity of its concrete walls reminds us of a natural cave dominated by the stairs leading to the upper level.
wrap manifesto
the entrance lobby
The main entrance hall is a generous, well-lit double-height space with a large reception desk and serves as a foyer for the multifunctional conference room.
Zain tower
the retail store
The tower base leaves a public space on the corner of the plot to mark the entrance of the flagship store. This gesture defines the rotation of the tower and provides a welcoming access point protected by the cantilever of the floors above.
folded auditorium
the cafeteria
The cafeteria is located under the auditorium stands, as can be seen in the curved reinforced concrete ceiling. This open-plan space is fragmented by a combination of fixed wooden counters and an arrangement of informal loose furniture so the space works also as a waiting room.
