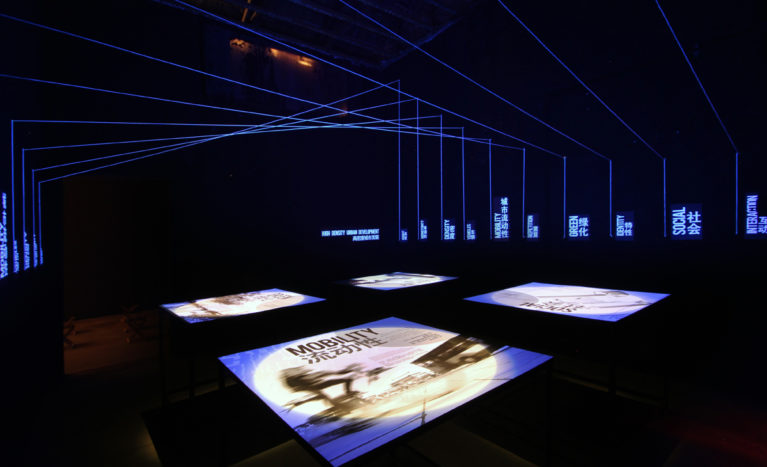

the four principles desks
The exhibition hall has four illuminated tables with infographics and illustrations explaining the four fundamentals of urban planning. Above the displays, the ceiling of the space is covered with a three-dimensional graphic of white lines illuminated with ultraviolet light on a black background.
2/12