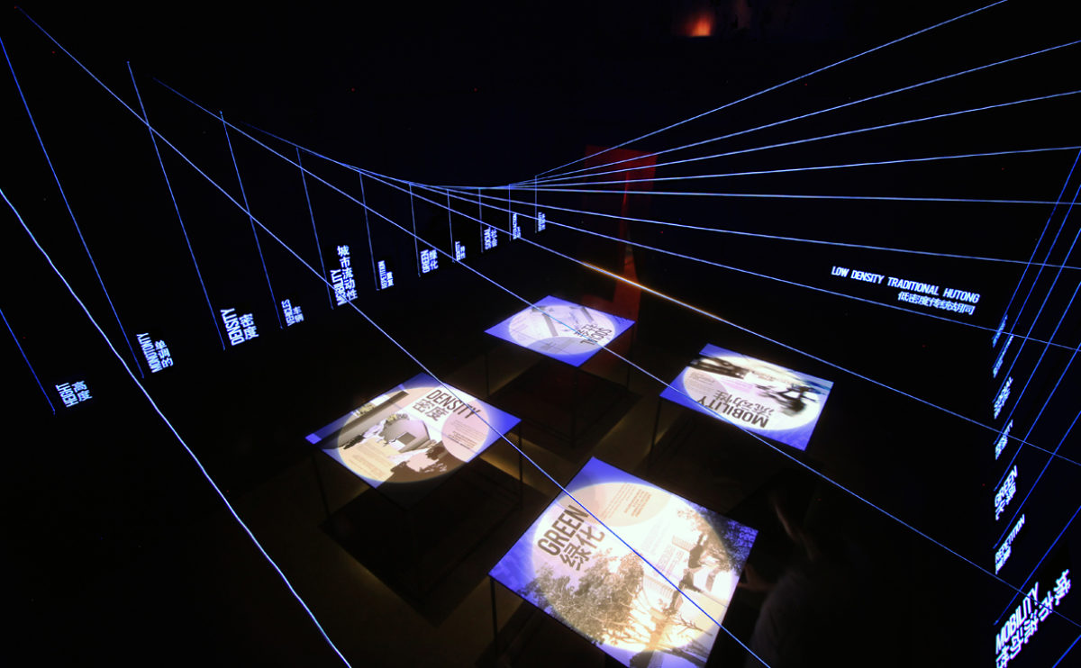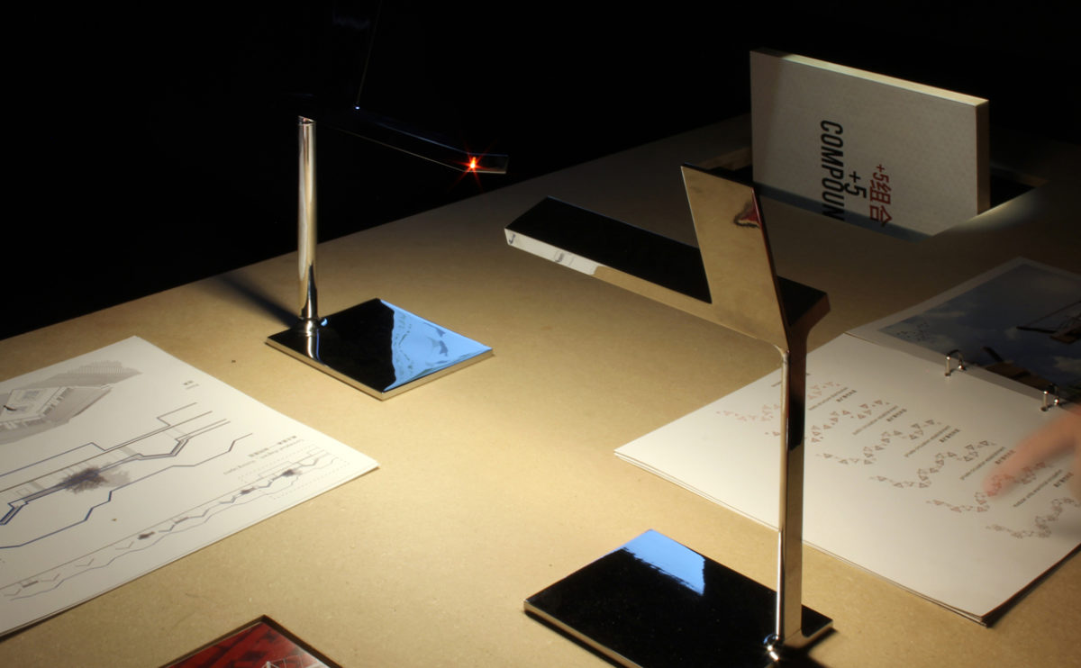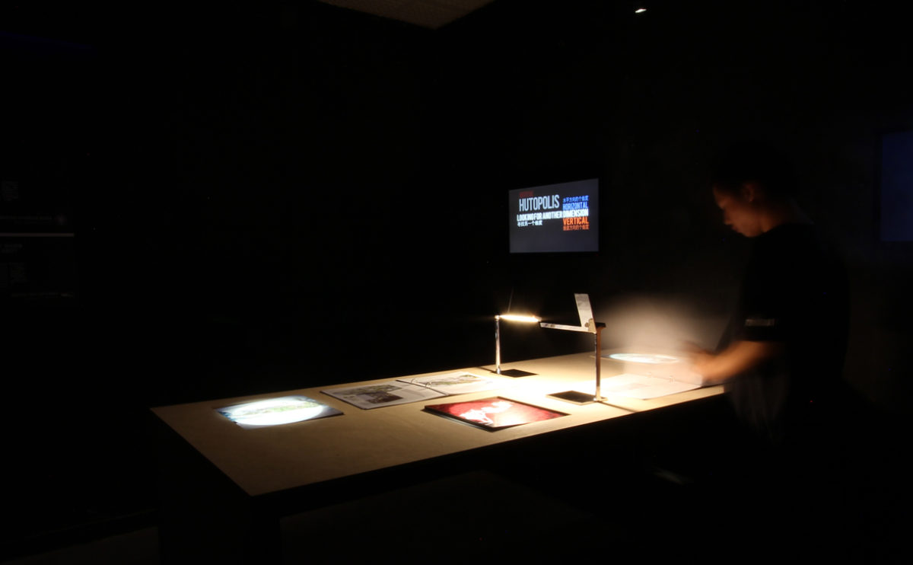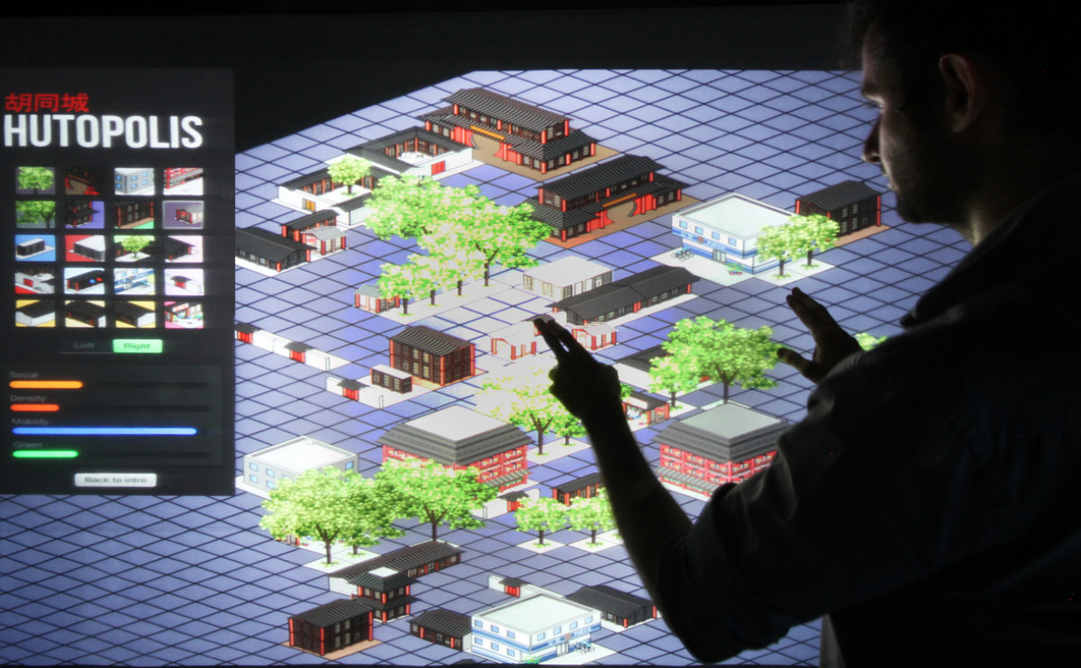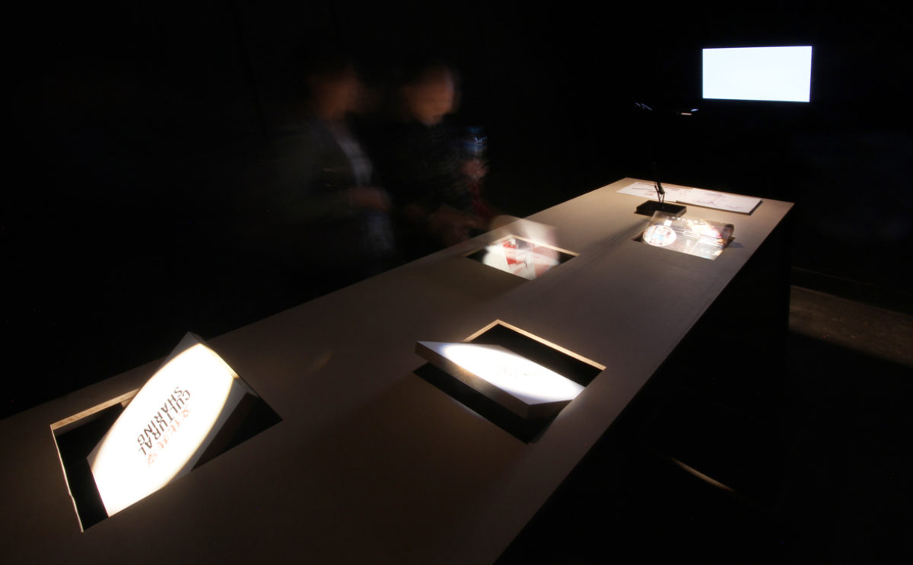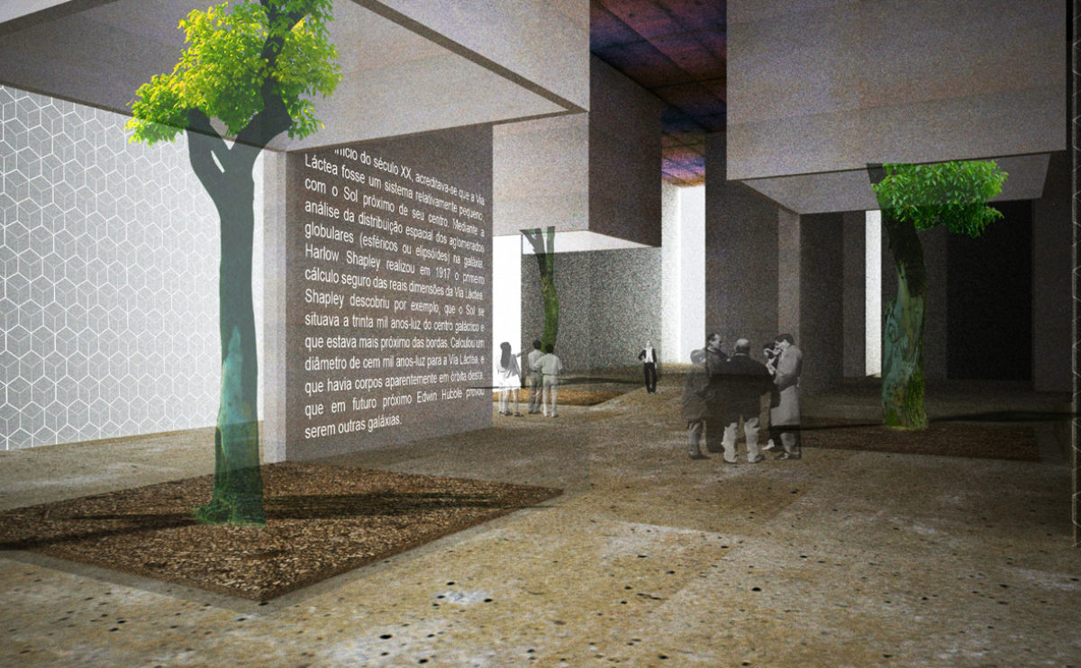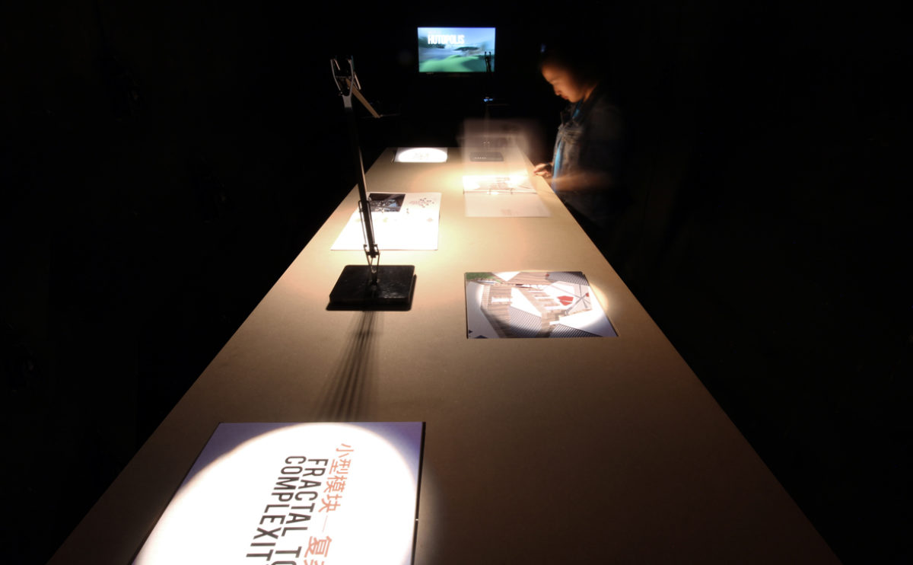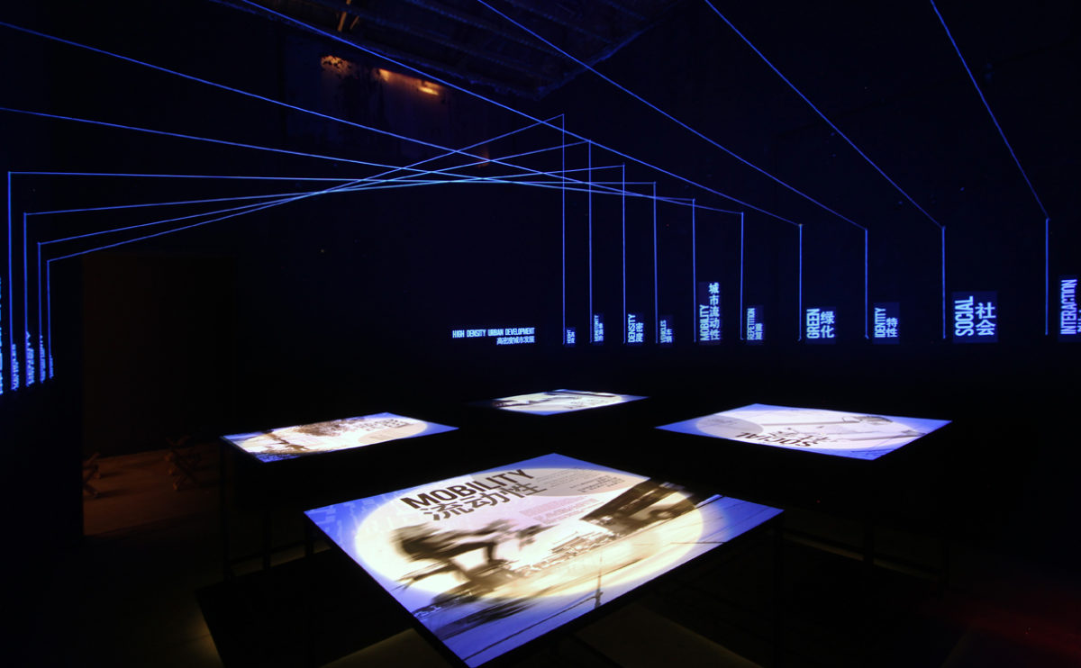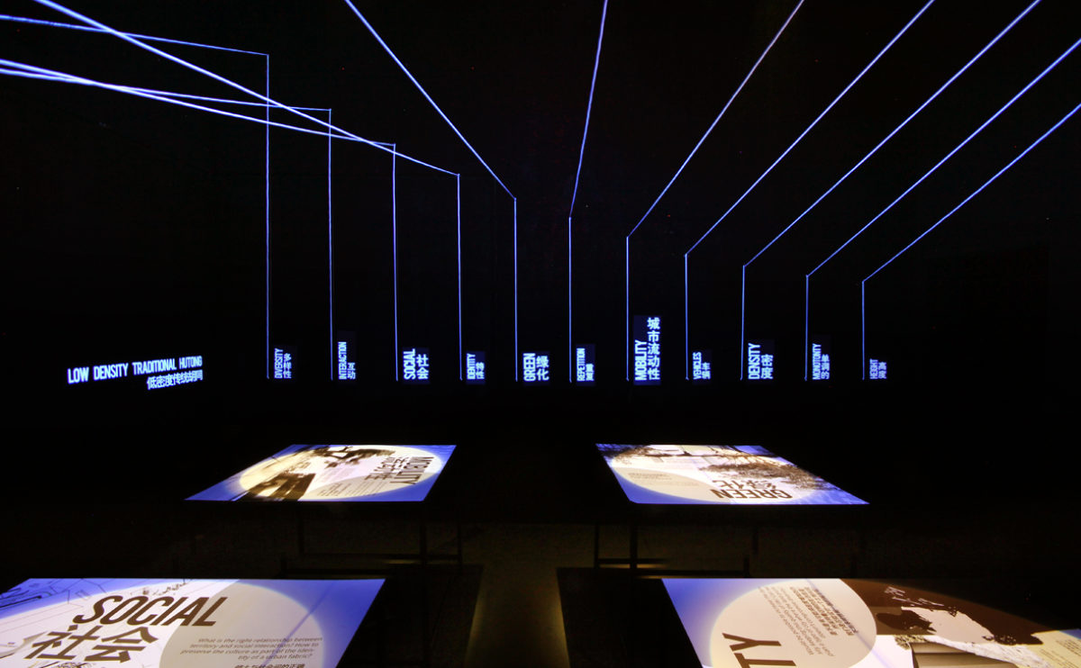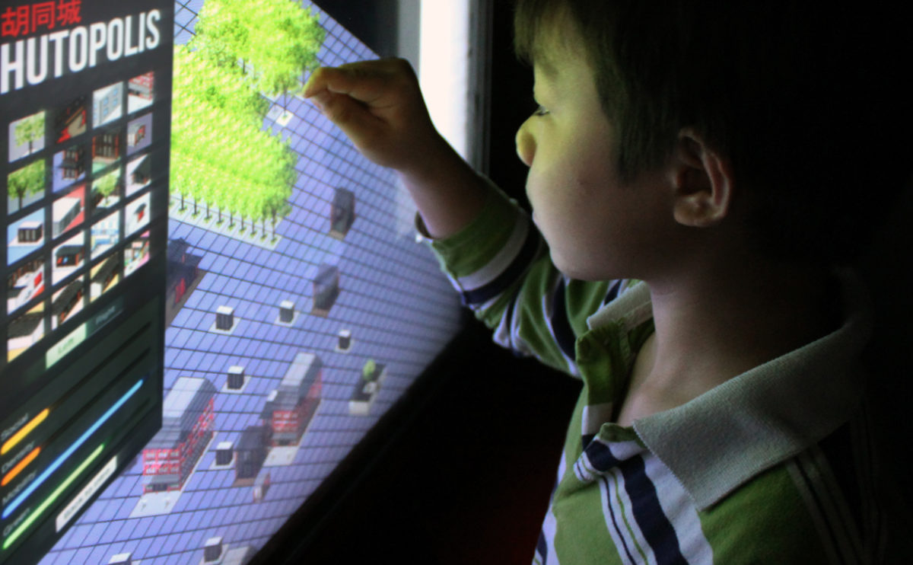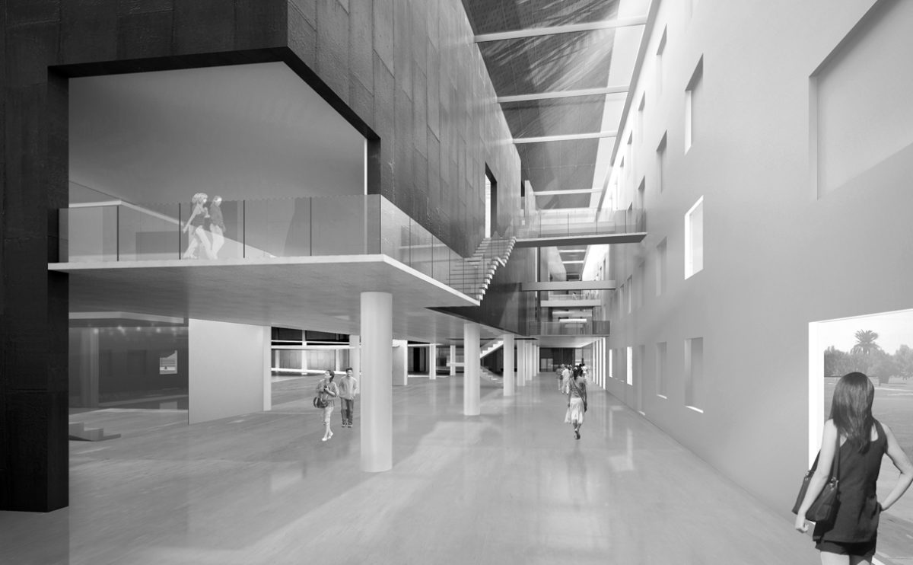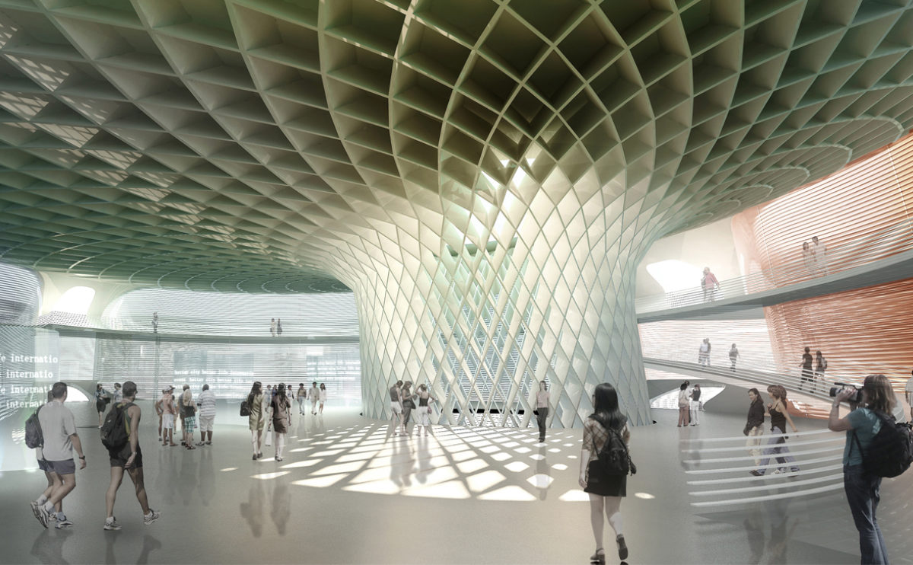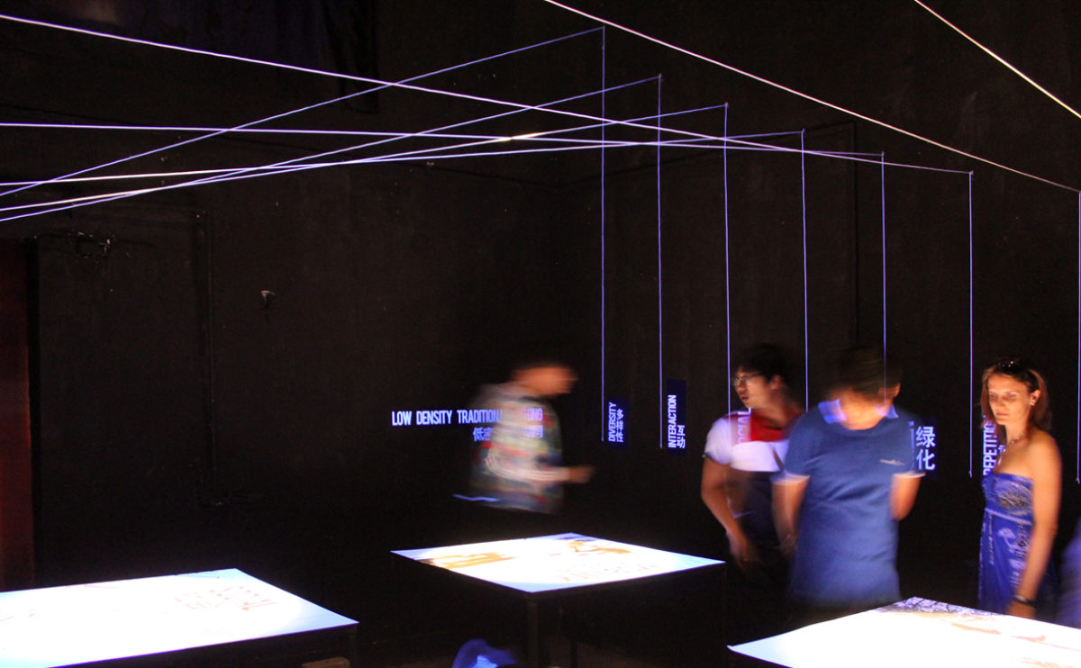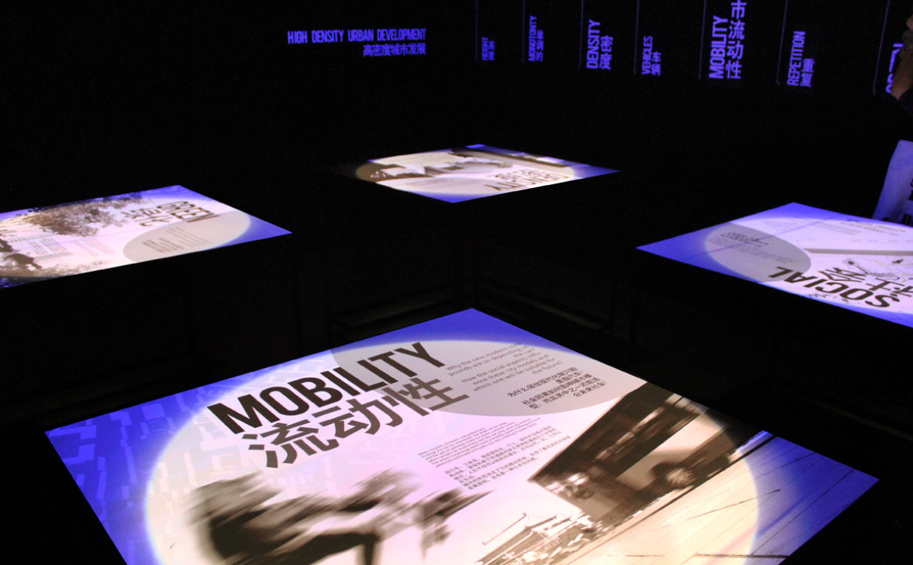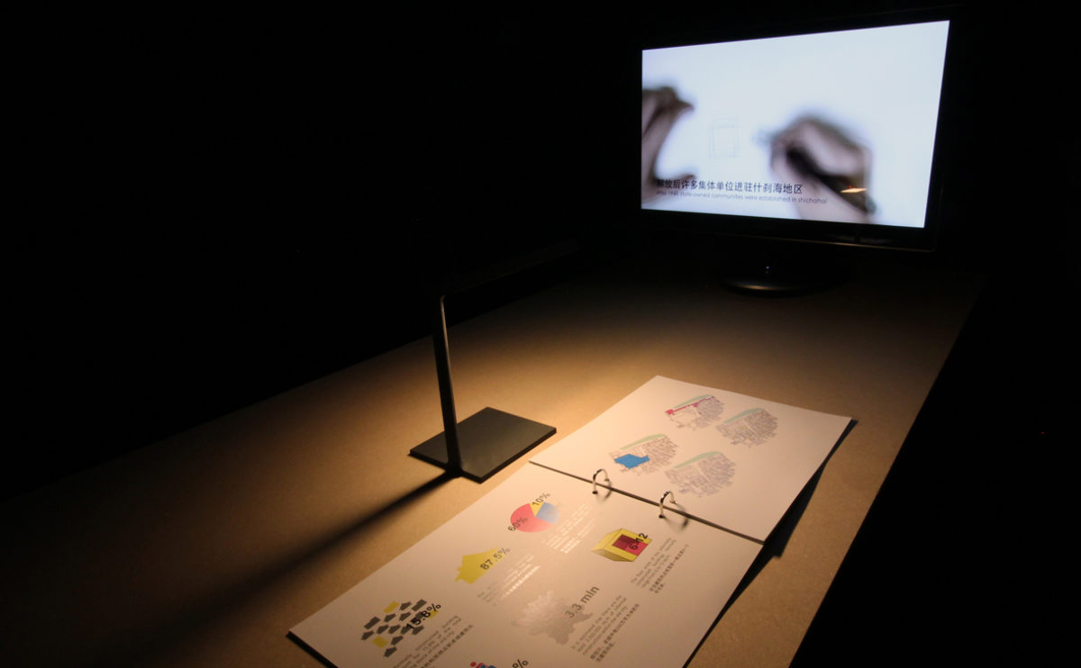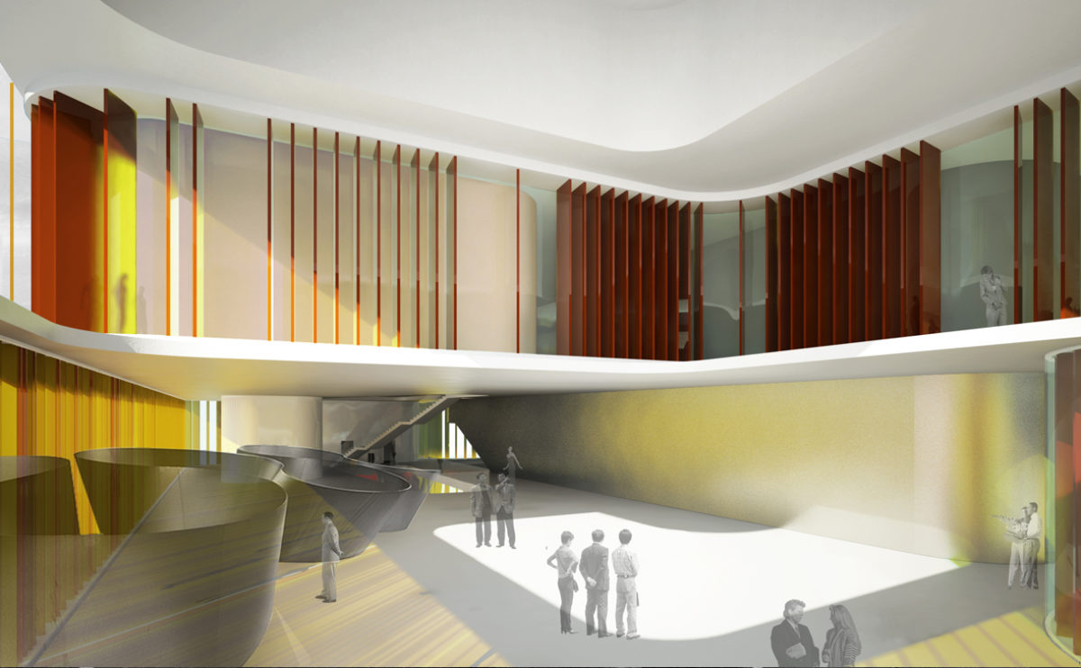next stop: hutopolis
the three-dimensional chart
The main hall of the exhibition displays a three-dimensional graphic depicting the disparity of urban models in China. The graphic forms a hyperbolic paraboloid that occupies the ceiling like a huge infographic. The ultraviolet light makes the white lines stand out against the black background.
next stop: hutopolis
the detail of the exhibition desk
The long tables are high and allow you to comfortably read the information contained in the catalogues for each project. The ‘city visions’ edition of the exhibition was sponsored by Flos, which supplied the D’E-light lamps designed by Philippe Starck.
next stop: hutopolis
the table and screen module
The spatial planning of the exhibition space allows several groups of people to enjoy the content simultaneously in a calm and evocative atmosphere. Each table is associated with a screen on which a documentary is projected to expand on the information shown in the books and rotating panels.
next stop: hutopolis
the oversized touch screen
A large touch screen allows visitors to the exhibition to interact with the urban parameters of the Hutong and to understand the balance and diversity of the neighbourhood. The screens are made of projection, infrared cameras and sensors that detect movement. Users can drag and drop buildings to modify the urban fabric.
next stop: hutopolis
the desk with rotating panels
The exhibition tables have rotating panels that allow the public to interact with the content and discover information and images of the projects. The subtle lighting of the space, which focuses attention on the content rather than the continent, creates a mysterious and evocative atmosphere.
next stop: hutopolis
the table with rotating panels
The exhibition space is a dark room featuring long tables with interactive rotating panels, books and video screens. The lighting consists of spotlights from the ceiling and table lamps from the Italian brand Flos that create a warm and cosy atmosphere.
next stop: hutopolis
the four principles desks
The exhibition hall has four illuminated tables with infographics and illustrations explaining the four fundamentals of urban planning. Above the displays, the ceiling of the space is covered with a three-dimensional graphic of white lines illuminated with ultraviolet light on a black background.
next stop: hutopolis
the low density wall chart
The exhibition shows an infographic with the characteristics of low-density neighbourhoods. A bar chart represents the values of mobility, urban greenery or social diversity among others. These parameters are diametrically opposed to those in the dense city model, so the union of both graphs generates a hyperbolic paraboloid on the ceiling.
next stop: hutopolis
the touch screen application
A child interacts with the touch screen of the exhibition which, like an urban game, allows you to drag and drop elements in the urban space to create your own hutong. The iinteractive app allows you to understand the urban parameters that determine the diversity of traditional Chinese neighbourhoods.
wavescape pavilion
the interior view
The interior of the pavilion has a large central column supporting the fungiform roof. Around the circular hall, there is a raised walkway that connects the different pavilions and allows a view of the sea through the façade.
next stop: hutopolis
the main hall
The main exhibition hall is a dark cubic space with four illuminated tables corresponding to the principles of urban research. Above these displays is an illuminated three-dimensional graphic.
next stop: hutopolis
the artwork detail
Detail of the illustrations and infographics used to explain the four urban principles on which the research project is based. The content of the exhibition is in English and Chinese, and the documentaries are presented in the original version with subtitles.
next stop: hutopolis
the booklet display table
Each project in the exhibition is displayed on a table with a book containing graphic content and a screen with a documentary video. The project developed by Tsinghua University in Beijing explains the reuse of collective housing buildings in the hutong.
house of arts
the exhibition hall
The exhibition hall of the House of Arts is a double-height space enclosed by the same coloured glass louvres that surround the building.
