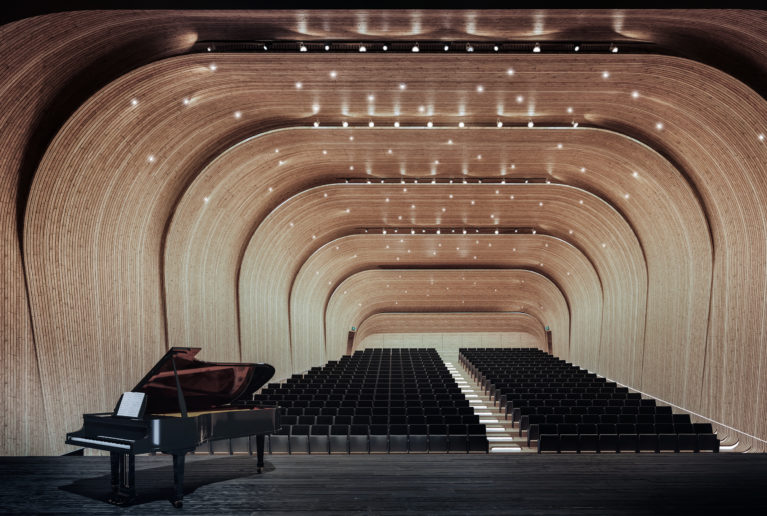

the view from the stage
From the stage, you can see the configuration of the acoustic ceiling, formed by curved surfaces mounted on top of each other, like the shell of an armadillo. The stage lighting is placed between the suspended planes of the ceiling, while the hall receives light from the small recessed spotlights that resemble a starry sky.
3/11