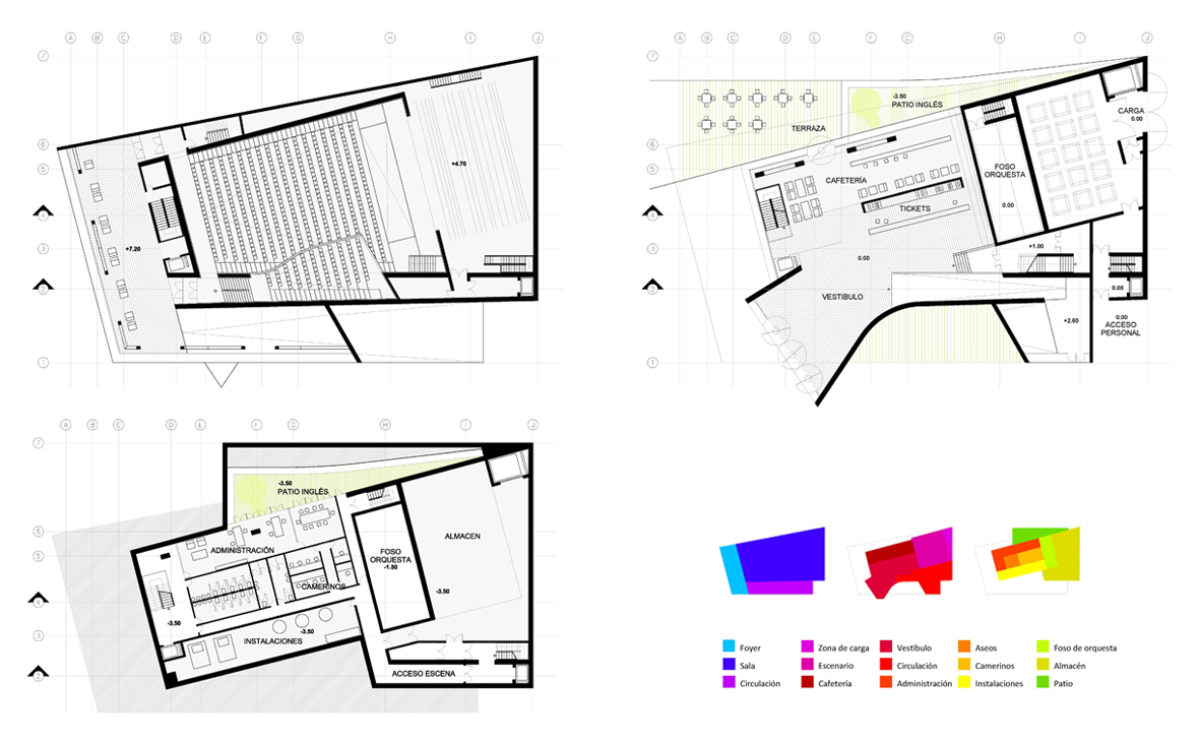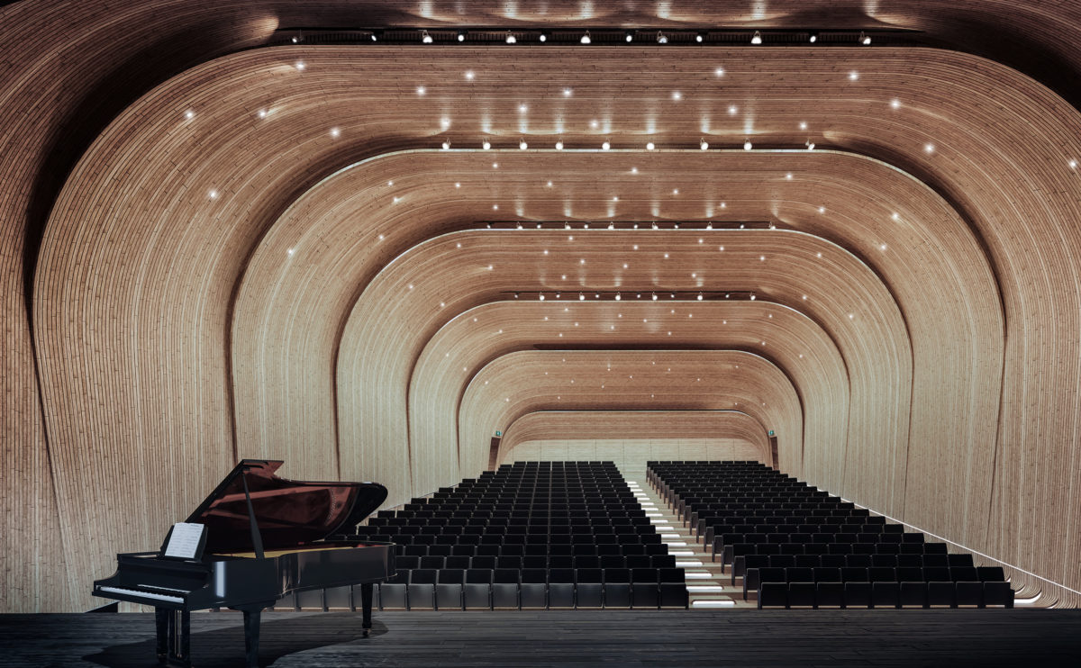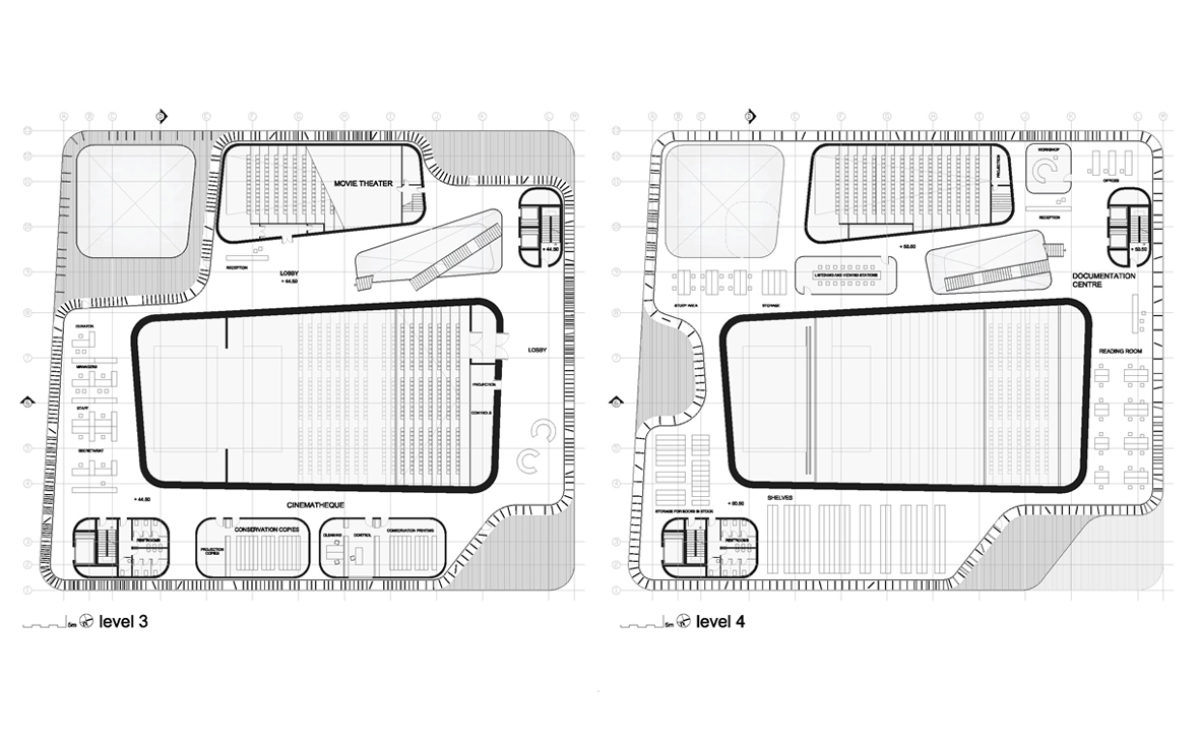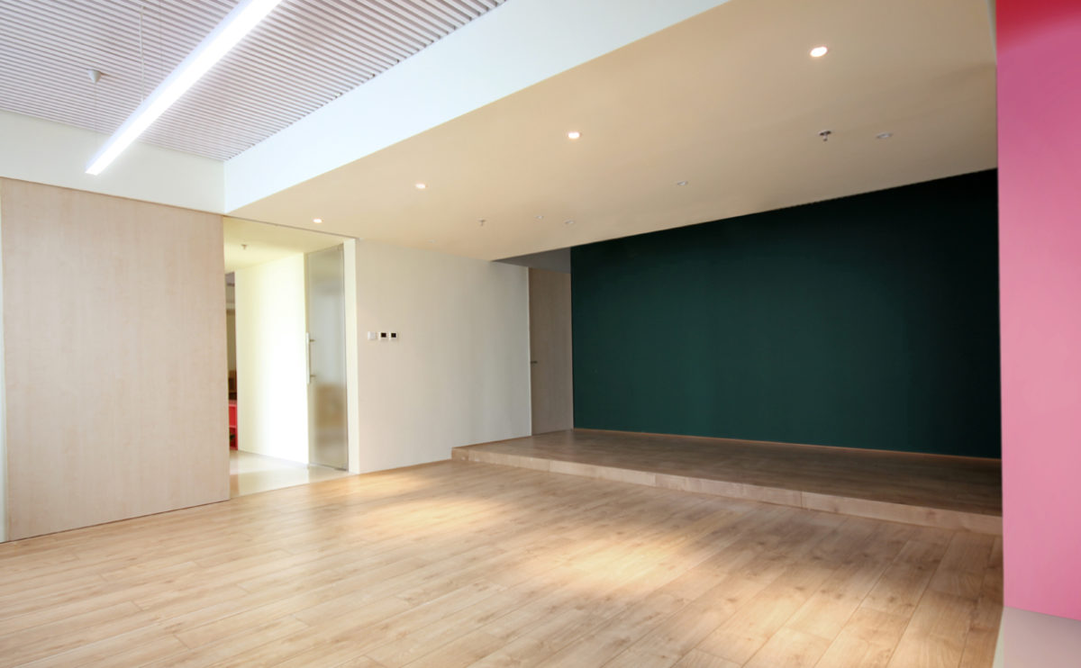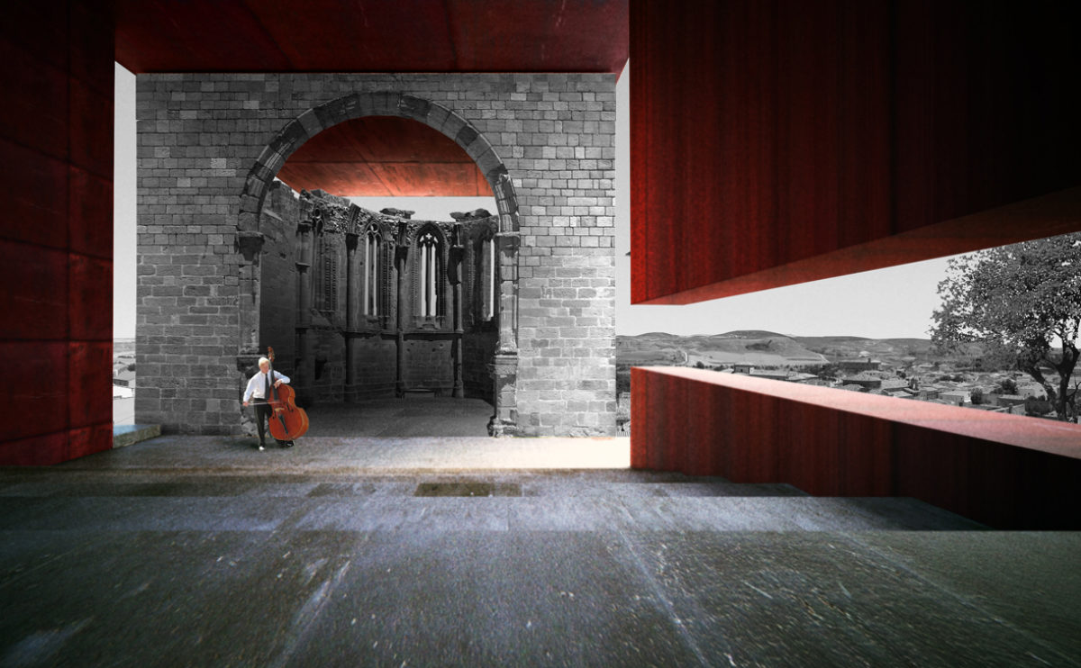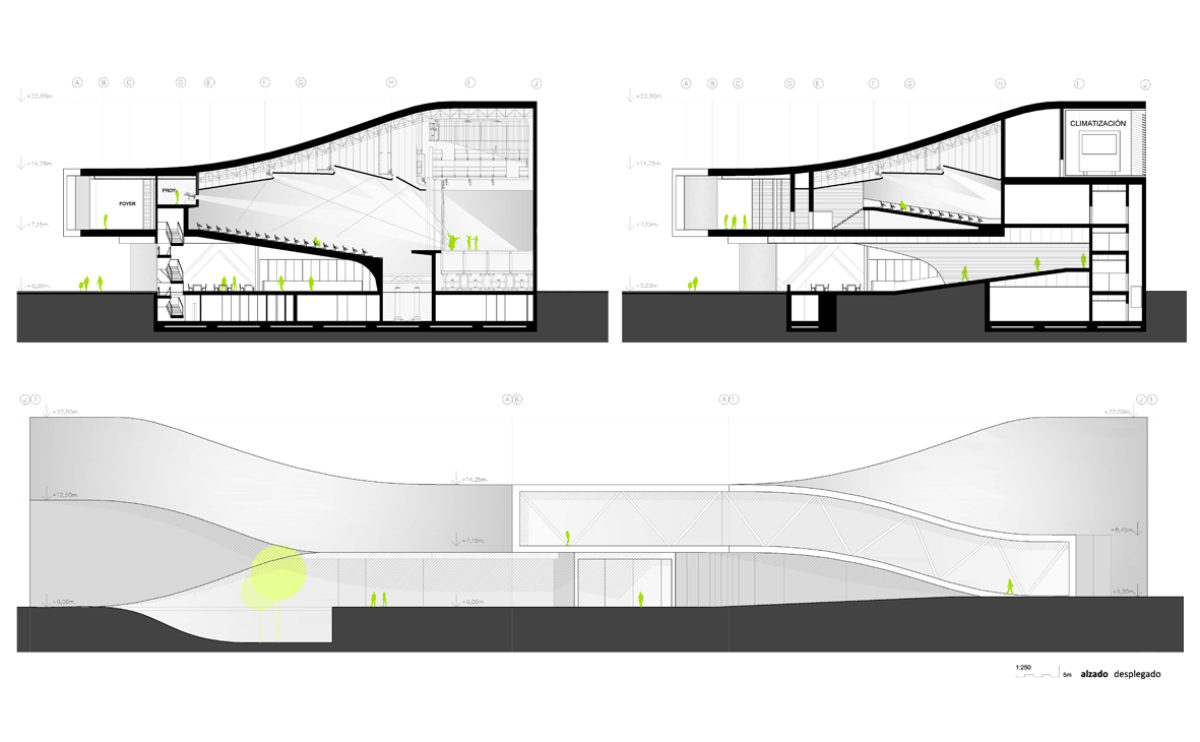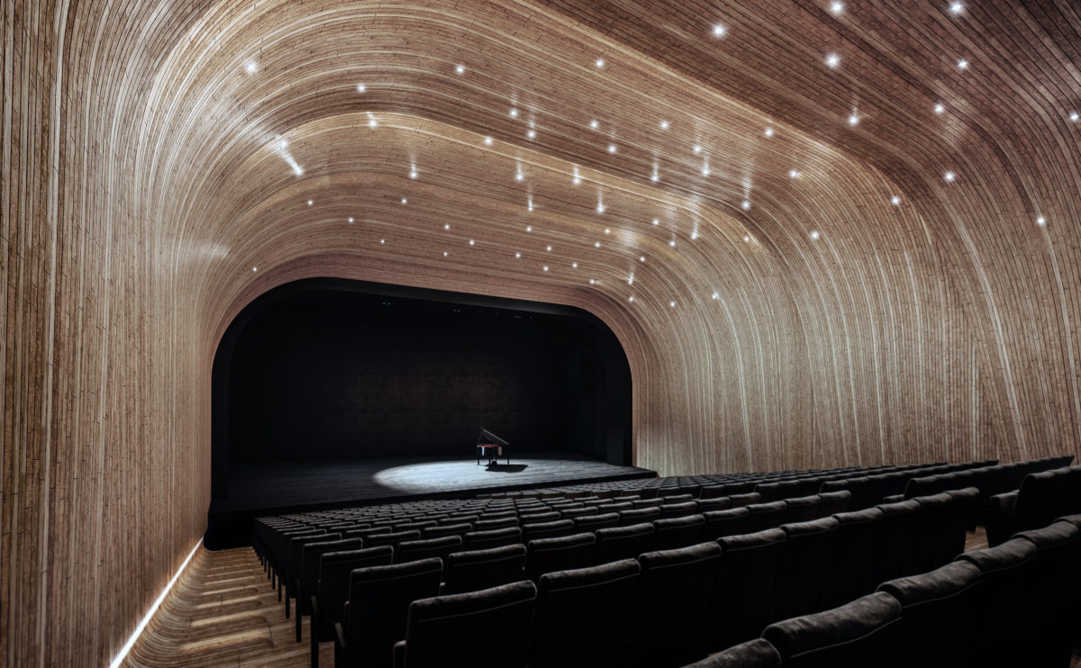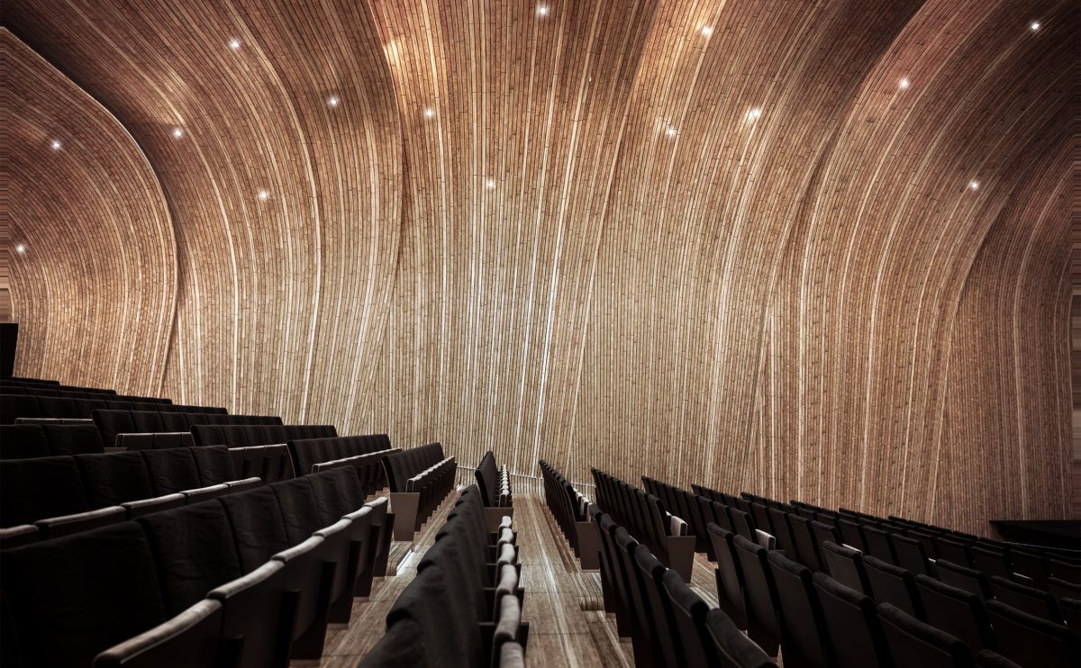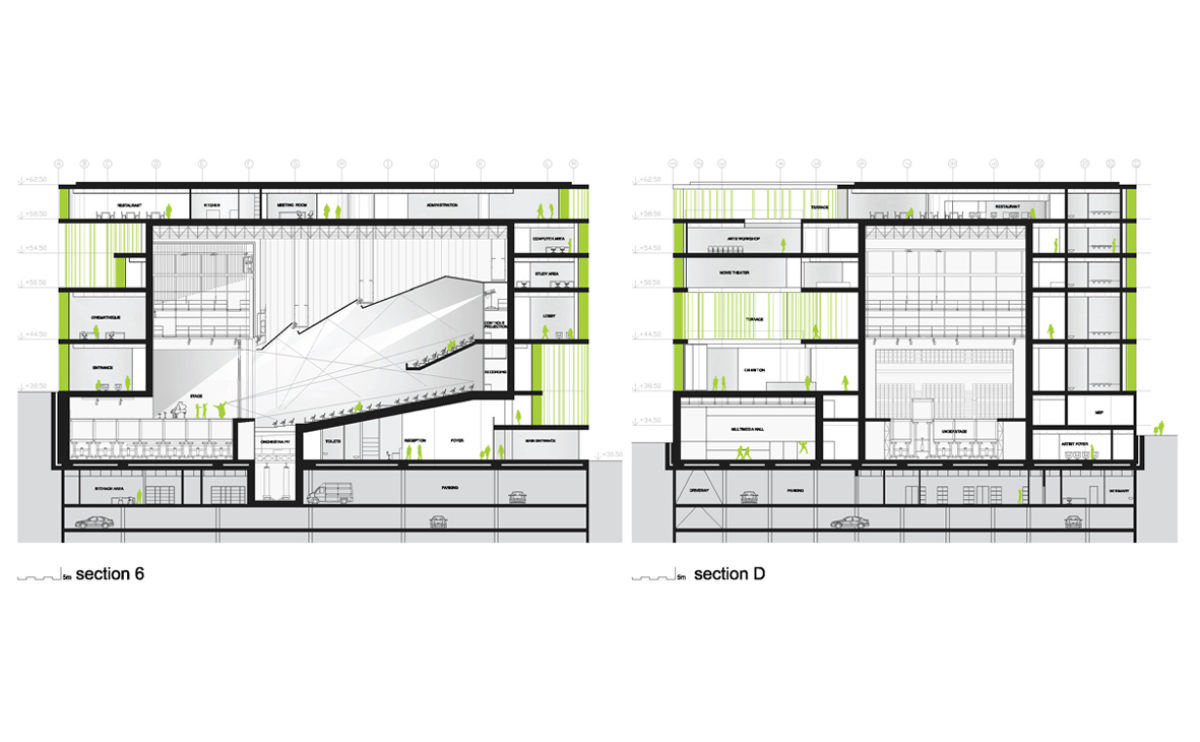folded auditorium
the floor plan layouts
The floor plan of the auditorium shows the access points, the loading area, the stage, the main foyer, the cafeteria, an administrative area and the orchestra pit in the basement.
folded auditorium
the view from the stage
From the stage, you can see the configuration of the acoustic ceiling, formed by curved surfaces mounted on top of each other, like the shell of an armadillo. The stage lighting is placed between the suspended planes of the ceiling, while the hall receives light from the small recessed spotlights that resemble a starry sky.
house of arts
the floor plan layouts
Plans of the House of Arts, showing the central hall of the auditorium, the theatre, the film library, the reading rooms and the library. The skin of the building forms waves and envelops the floor slabs with louvres.
Ivy foundation
the multifunction room
The multifunctional room of this educational management centre has a sliding door and a blackboard wall.
Atienza music hall
the nave and the apse
The nave of the church is represented with a new steel structure. In this way, the space becomes an open-air auditorium where you can enjoy the music and the view of the landscape while appreciating the ruin as per the original layout.
folded auditorium
the sections and the unfolded elevation
The auditorium section shows the appearance of the concert hall, the acoustic ceiling, the fly loft, the stage, the stalls and the orchestra pit. All this is wrapped in a corrugated skin of white concrete.
folded auditorium
the auditorium
The acoustic ceiling of the auditorium hall is formed by several curved wooden planes that create a shell covering the grandstand. The wood also extends to the steps and floor, creating a cosy and elegant interior.
folded auditorium
the auditorium acoustic ceiling
The overlapping wooden strips that wrap around the ceiling create a dynamic and contemporary image of the auditorium’s interior. The texture of the curved wood together with the random arrangement of the ceiling lights creates a warm atmosphere with excellent acoustic conditions.
house of arts
the longitudinal and cross sections
The cross-section drawing of this public building shows the library, exhibition hall and auditorium. This multifunctional hall is situated in the heart of the building, enveloped by a glass louvred façade.
