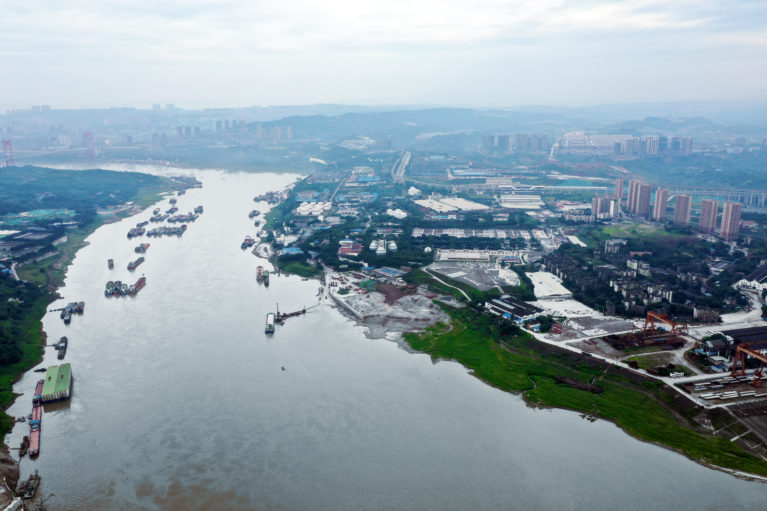
The urban project is situated on the banks of the mighty Yangtze River. The origin of the consolidated urban fabric is related to the river dockyards that will be dismantled.

The urban project is situated on the banks of the mighty Yangtze River. The origin of the consolidated urban fabric is related to the river dockyards that will be dismantled.