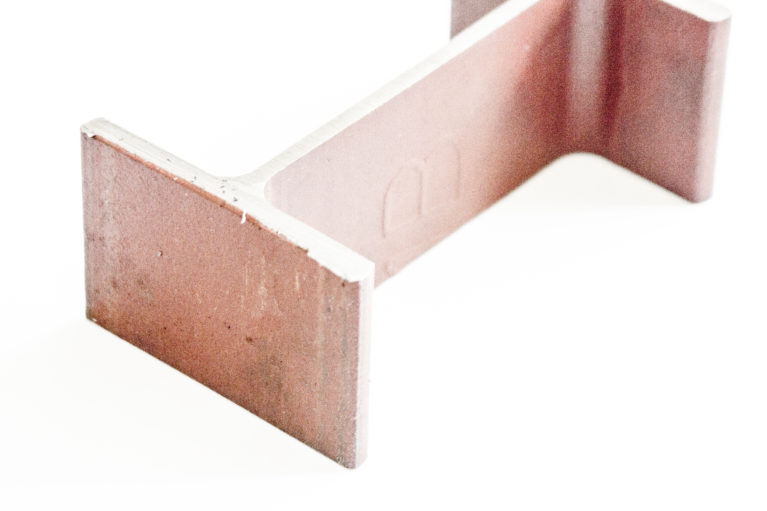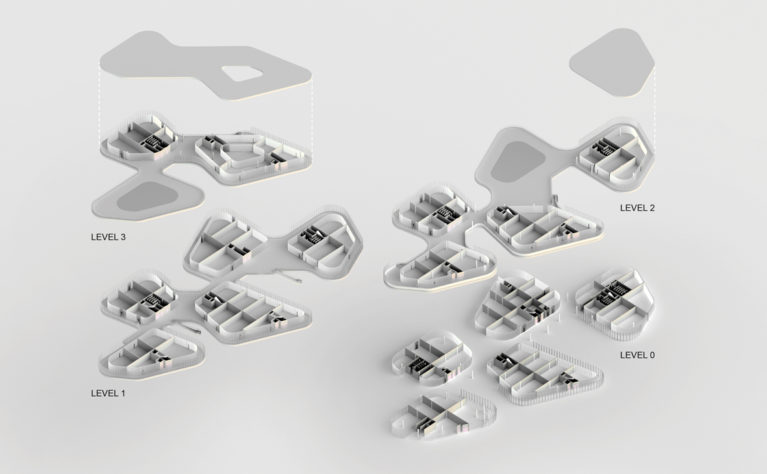Structural systems are the bearing components that, working together, can transmit the building's loads to the foundation, guaranteeing balance and stability without suffering incompatible distortions.
As structural systems guarantee the architecture’s critical stability and support its shape, we make sure to integrate these solutions with a multidisciplinary approach from the early stages of the project development.
Thus, in the documentation phase, we develop with our consultants the necessary calculations to integrate, scale and optimise the chosen structural system.
Deliverables
The integration and coordination of the structural system with the drawings and the project documentation, using BIM technology.
Structural plans to scale according to the scope of the project (foundation, slabs, supporting elements, and specialised systems), with dimensions and the necessary annotations to identify the resistant characteristics.
Structural data to define connections between elements, conjoining systems and construction methods.
We also provide 3D models with load and deformation simulations, technical reports and calculations.
Objectives
The integration of the structural system design from the first stages guarantees a realistic, feasible project proposal in line with the applicable regulations. It also allows the continuous optimisation of the structural solutions as the project’s definition progresses, reducing the costs without compromising security.
Stages
Concept design, schematic design, construction documentation
Start your project
Get a preliminary quote and professional advice
Unknown error, please try again



