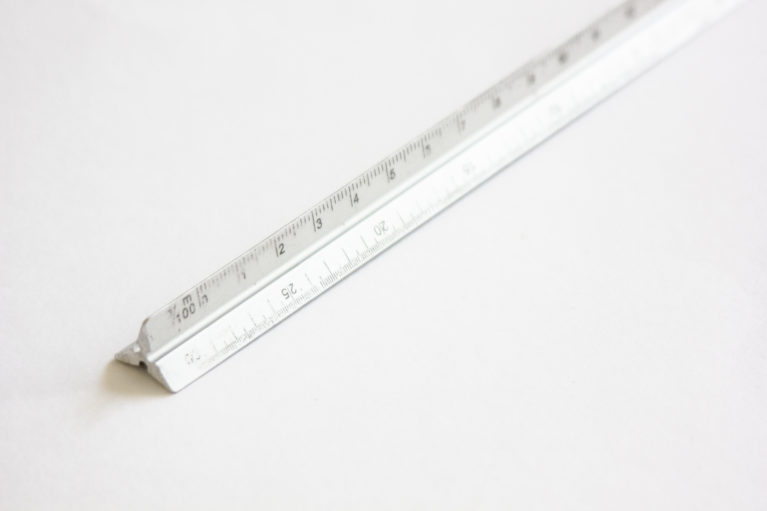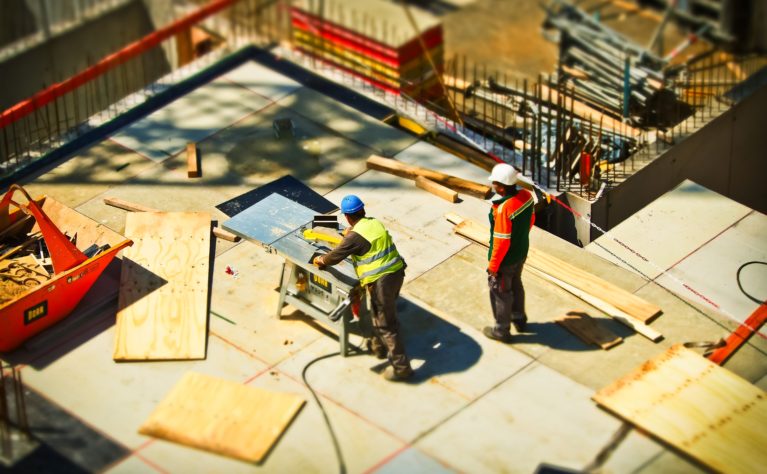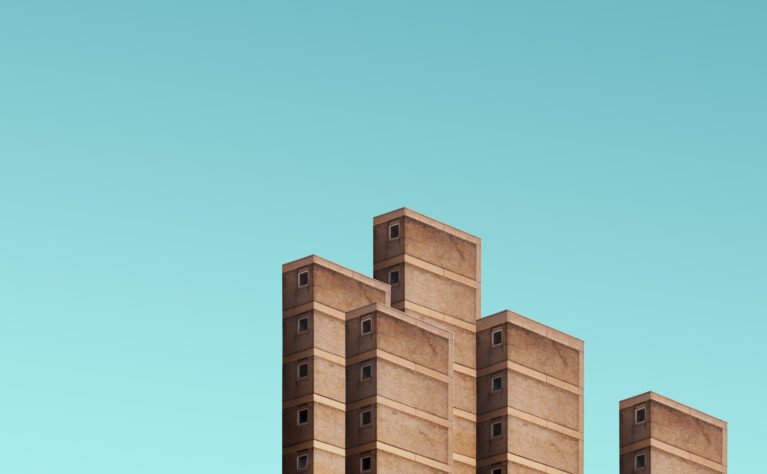Space planning is about distributing areas and rooms by the uses and functions described in the briefing document. It involves a space layout and partitioning that complies with the established requirements while preserving consistency with the original concept.
This process is also influenced by several other parameters such as the building massing, the structural framework, the M&E solutions and building systems. As a result, floor plans are continually evolving throughout the entire development of the project.
Naturally, producing the perfect floor plan requires multiple design iterations. The layout is developed incorporating amendments that improve every option until an optimal balance is achieved.
Deliverables
Floor plans to scale, detailed according to the corresponding project stage. These illustrations may range from freehand sketches to technical drawings with dimensions.
Objectives
Floor plans are the basis on which spaces, uses and flow are articulated.
Stage
Concept design, schematic design, construction documentation



