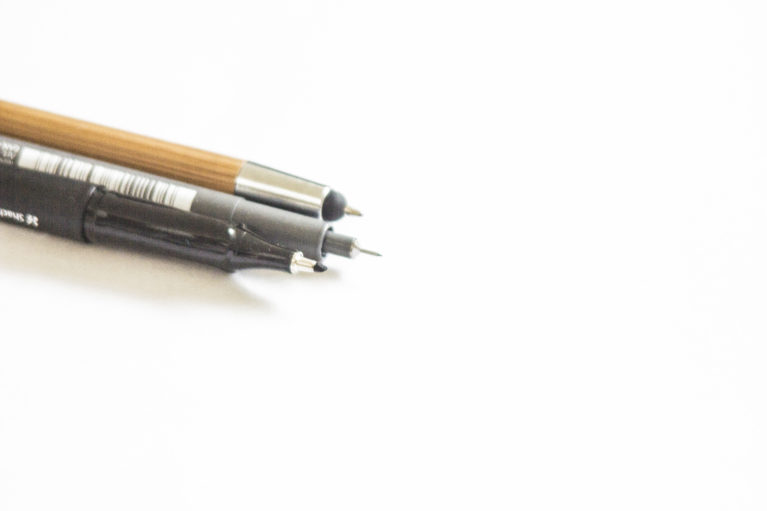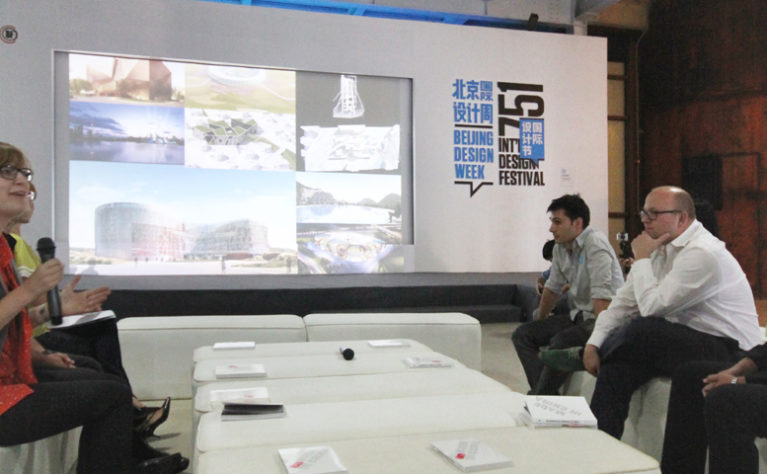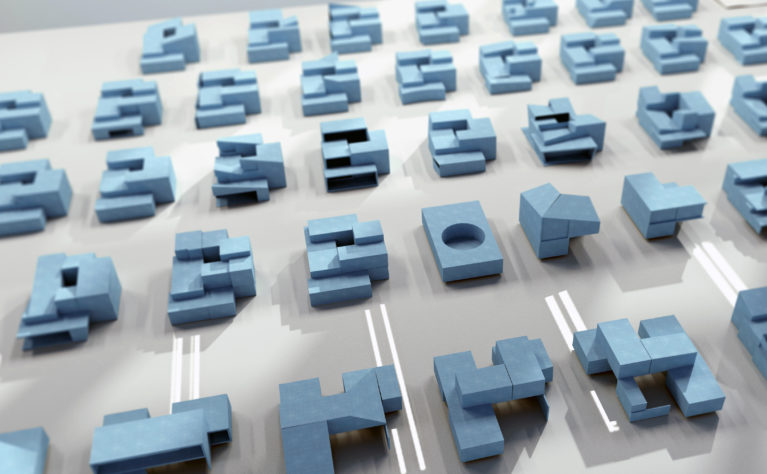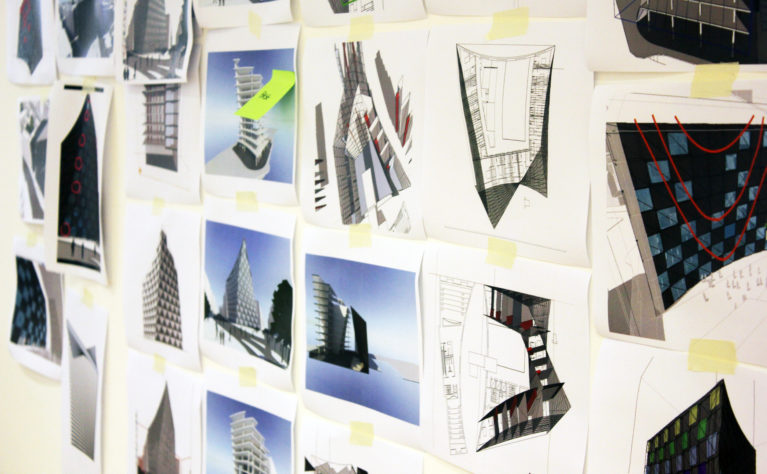Cross sections are the parts we obtain cutting straight through the building, exposing both the interior and the constructive system.
The elevations’ arrangement marks out the spatial relations between floor plans and walls ‒ both interior and exterior.
Together, sections and elevations combine the functional needs of the floor plan with the vertical projection of the building.
Deliverables
Drawings containing orthographic projections as elevations and sections developed according to their project stage.
Objectives
Although our design is developed from a 3D modelling system that integrates all the space’s geometry, elevations and sections are still essential to compose and rationalise various aspects of the design.
They are technical drawings with dimensions, which allow us to verify the buildings’ maximum height, study the proportion of the facades’ openings, plan the arrangement of doors and windows, or cross-reference building levels.
Elevations and sections are also used to design interior and exterior building systems; they are particularly useful when walls and facades consist of modular cladding systems, tiled surfaces, etc.
Stages
Concept design, schematic design, construction documentation



