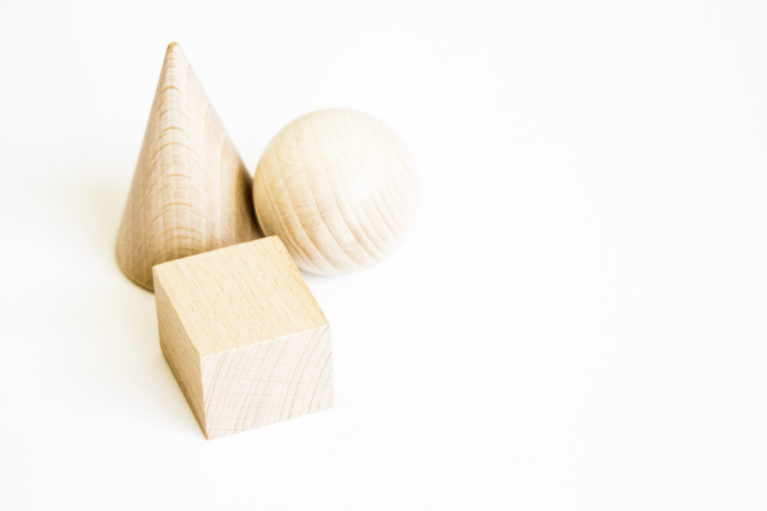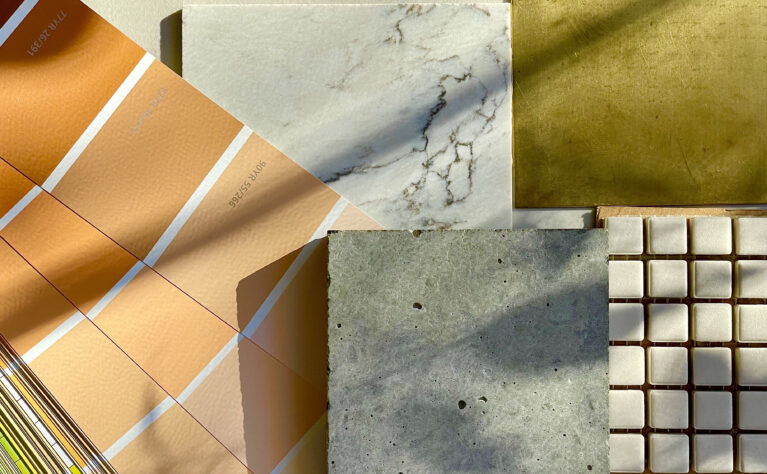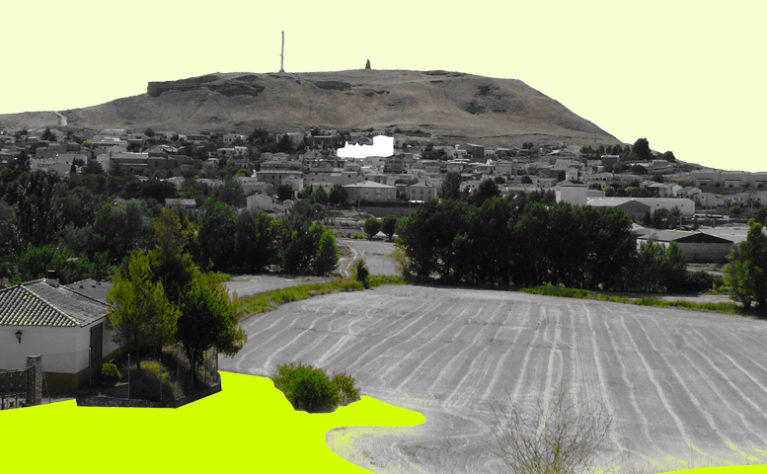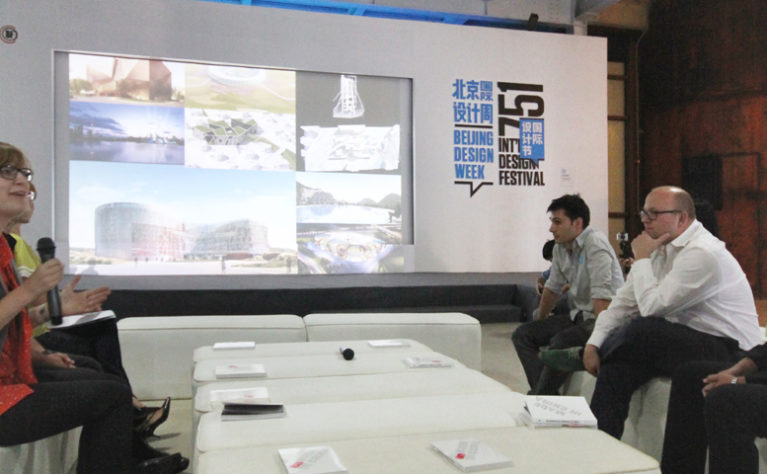Massing study is a 3D modelling process through which we represent the site's physical limits concerning regulations, and within those, we work on the formal definition of design.
This study allows us to visually identify the different spatial requirements detailed in the briefing document, and the relation between the spaces; it essentially constitutes the basis of the architects’ creative work.
A project’s concept often arises from the relationship between form and function. Hence, this sculptural approach, this spatial placement of the pieces constituting the building, becomes the driving force of the design.
Deliverables
A report or presentation with multicoloured 3D visuals that allow us to understand the building’s complex shape and a visual-comparative analysis of the use of space.
Objectives
This study helps understand the site’s potential and the concept’s definition, both in functional and aesthetic terms. A clear comparison of the different massing options is beneficial to assess the various pros and cons and to weigh the project’s proposals in connection with the context.
Stage
Concept design



