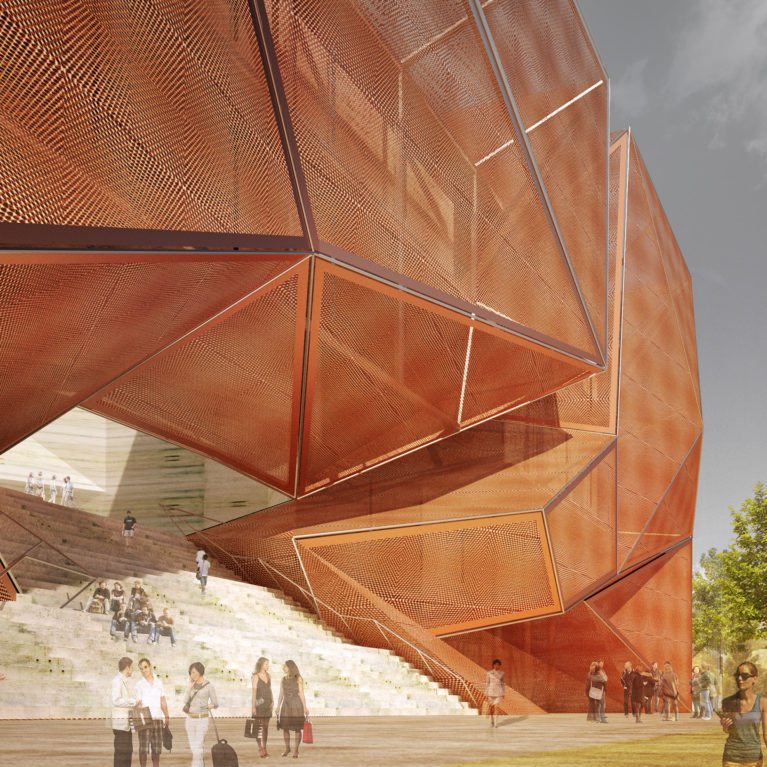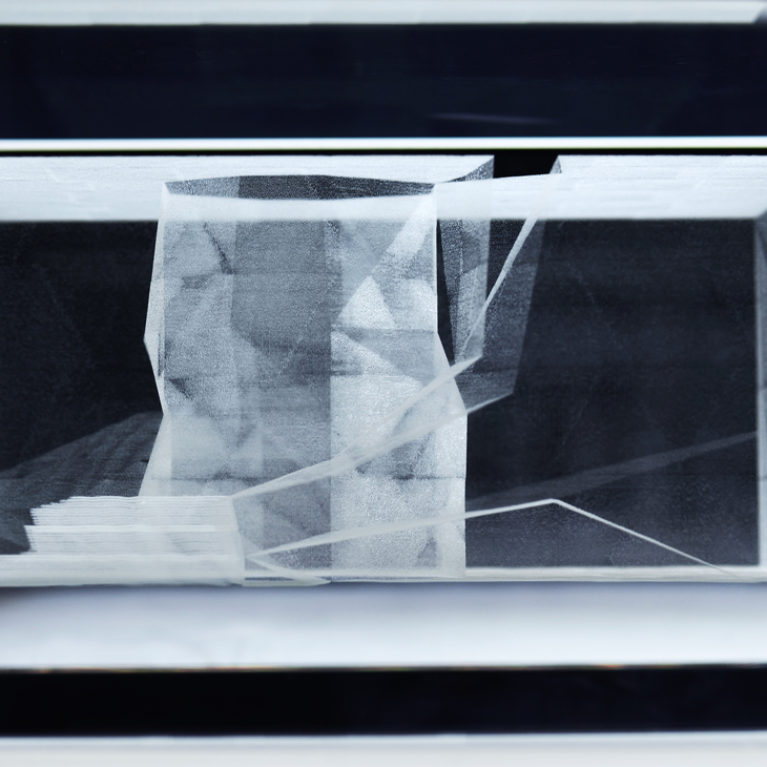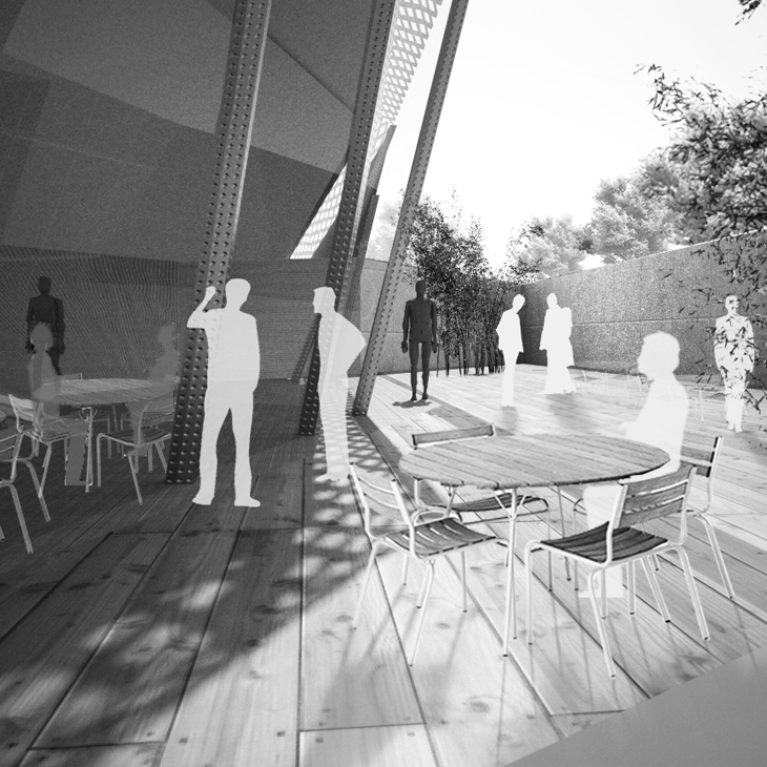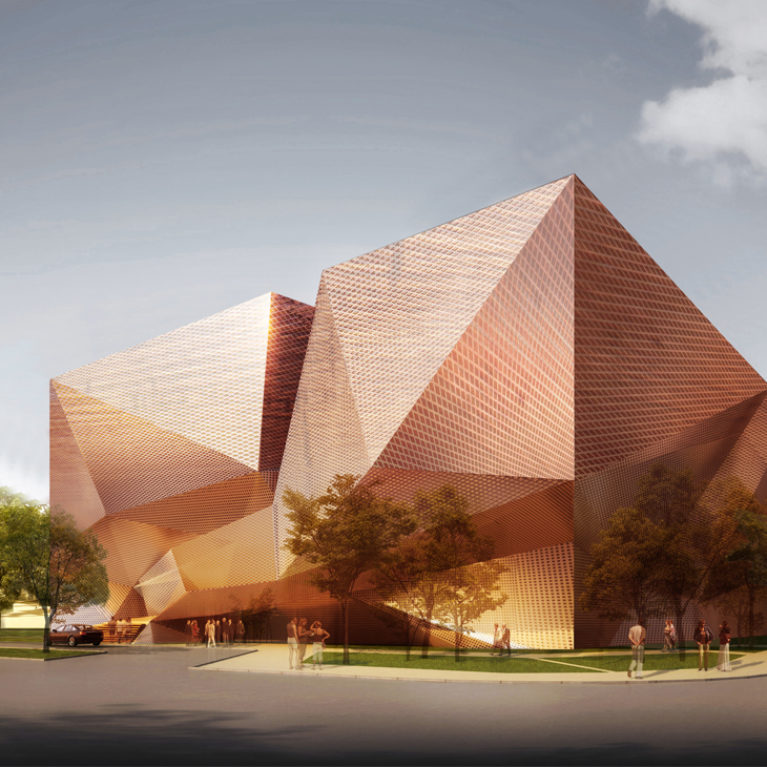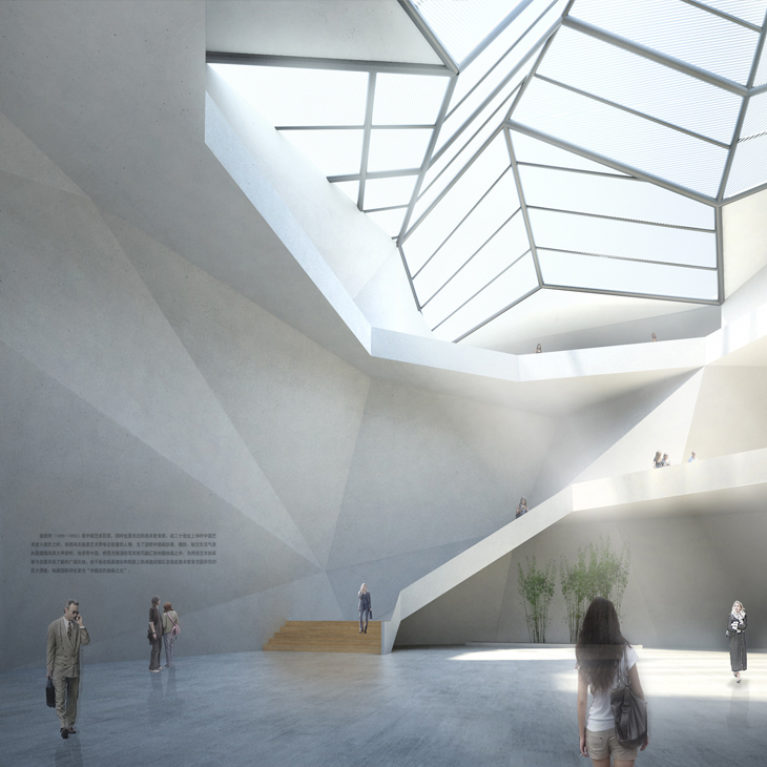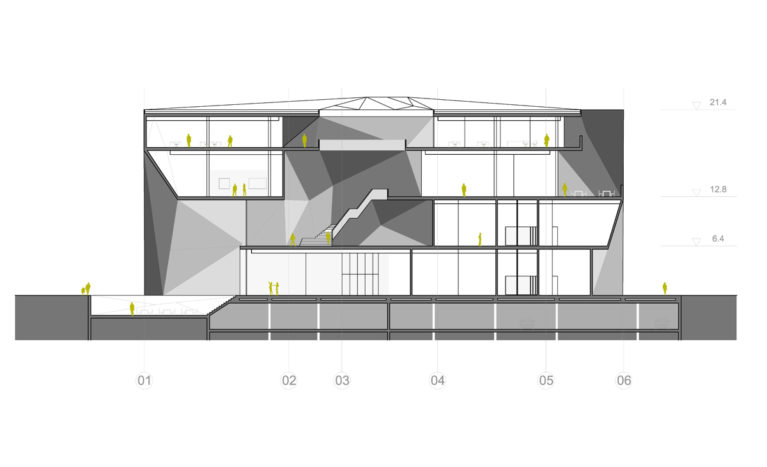
The building has four levels and a basement for storage and parking. The central atrium articulates the access to the different levels as well as the roof, where the cafeteria and a terrace are located.
In section, the entrance to the museum and the central atrium appears to be excavated into the volume. The angular shapes of the walls give the structure a stony character.
