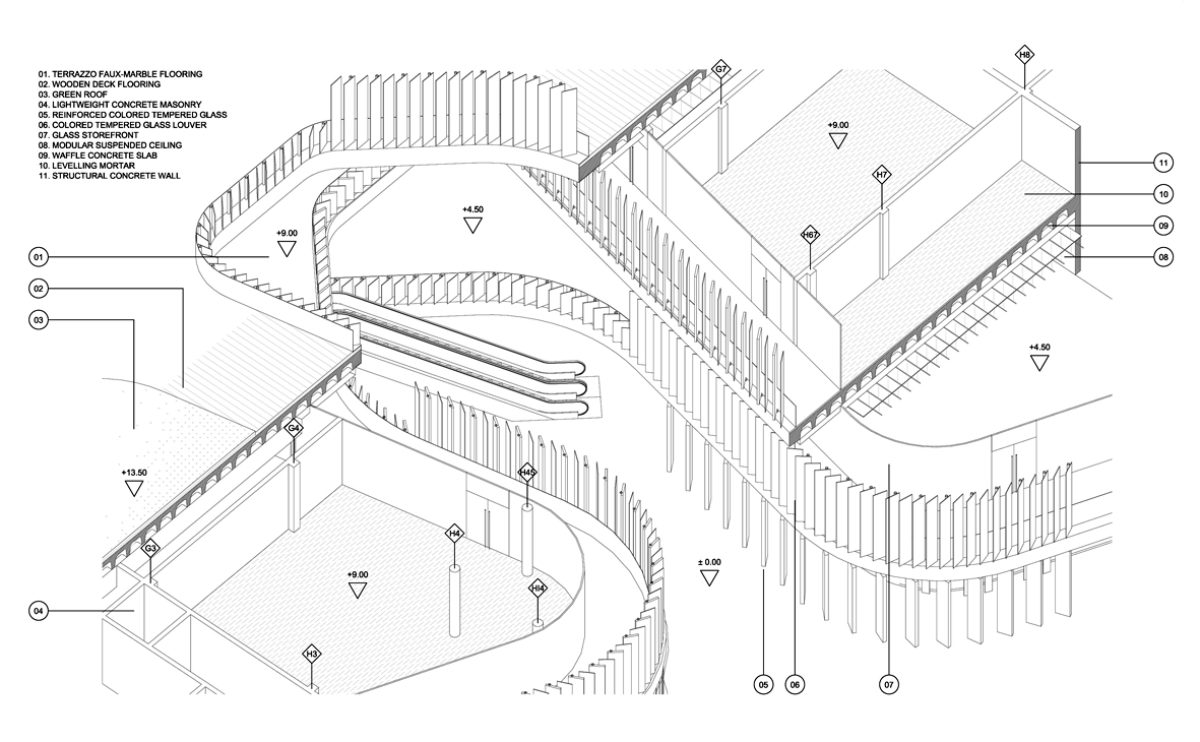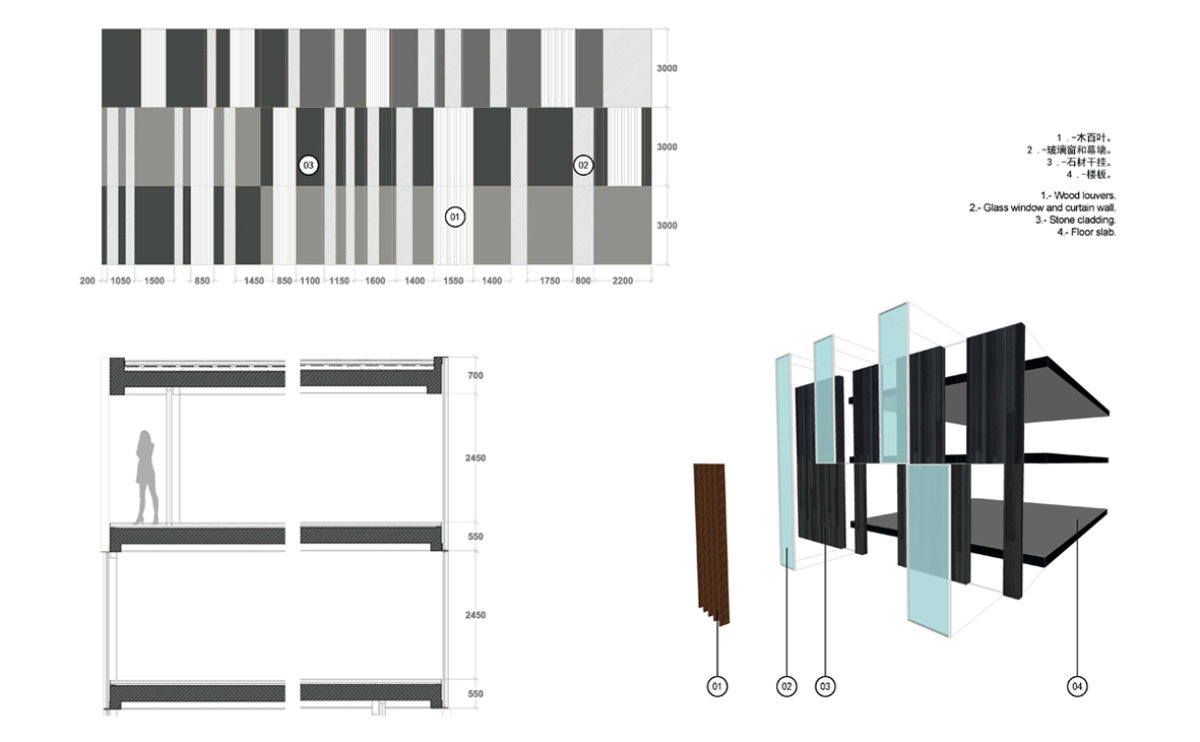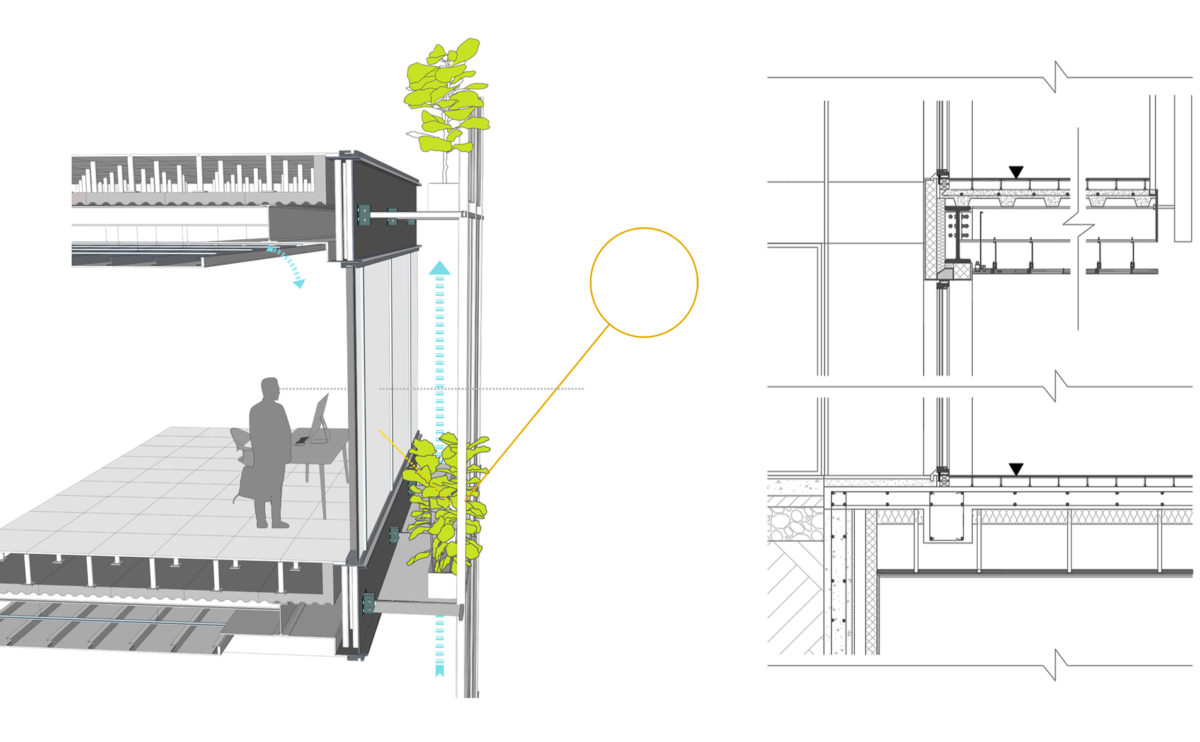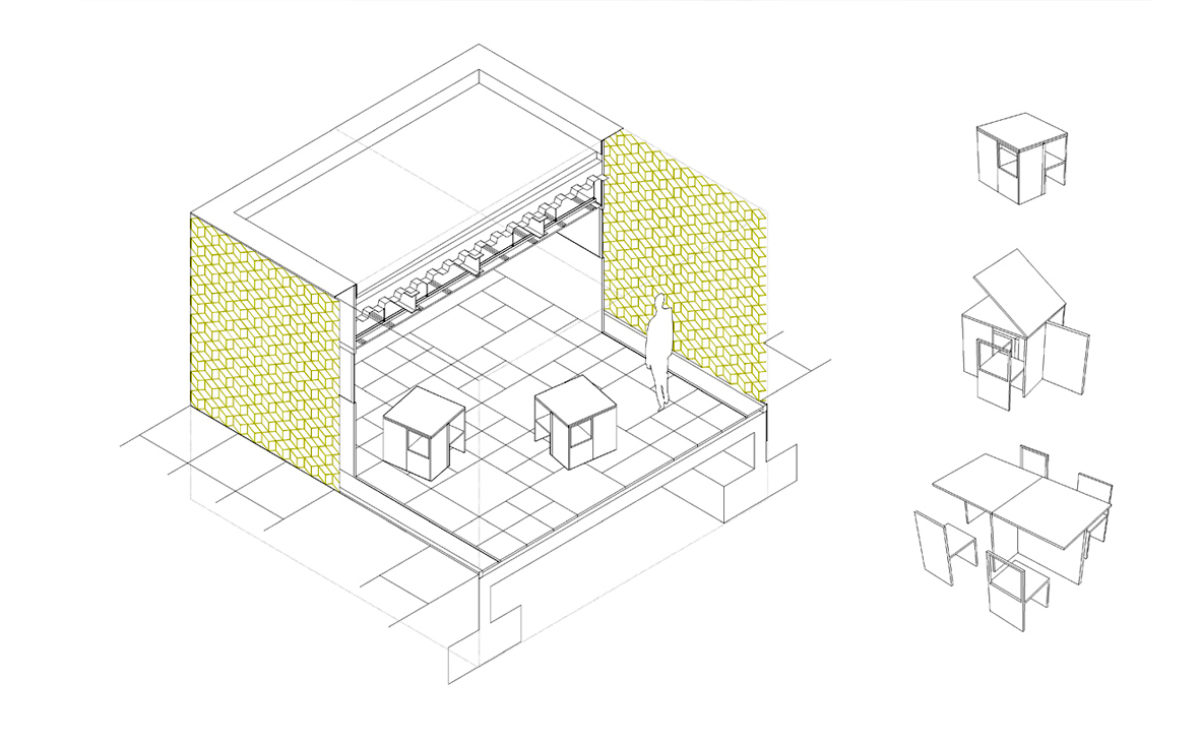Construction details are technical drawings or specifications that provide detailed information about the materials, components, and systems used in the construction of a building or structure. They are an important element of the construction process, as they provide specific instructions and guidance for the construction team on how to assemble and install various elements of the building.
They are used to convey precise information about the design and construction of a building or structure. They typically include dimensions, materials, and other technical specifications, as well as notes and annotations that provide additional information or guidance for the construction team. Construction details can be presented in a variety of formats, including drawings, diagrams, and written specifications.
Construction details are an important tool for understanding the technical aspects of building construction. They can be used to study the materials, methods, and systems used in the construction of a building, and they can be used to explore the relationships between different building components and systems. Construction details can also be used to analyze the performance and durability of a building, and to evaluate its compliance with building codes and standards.



