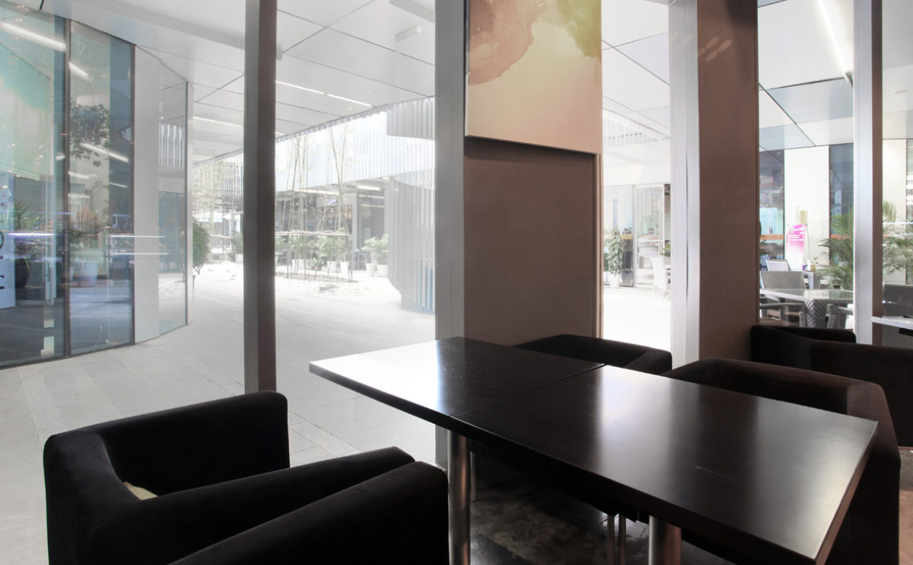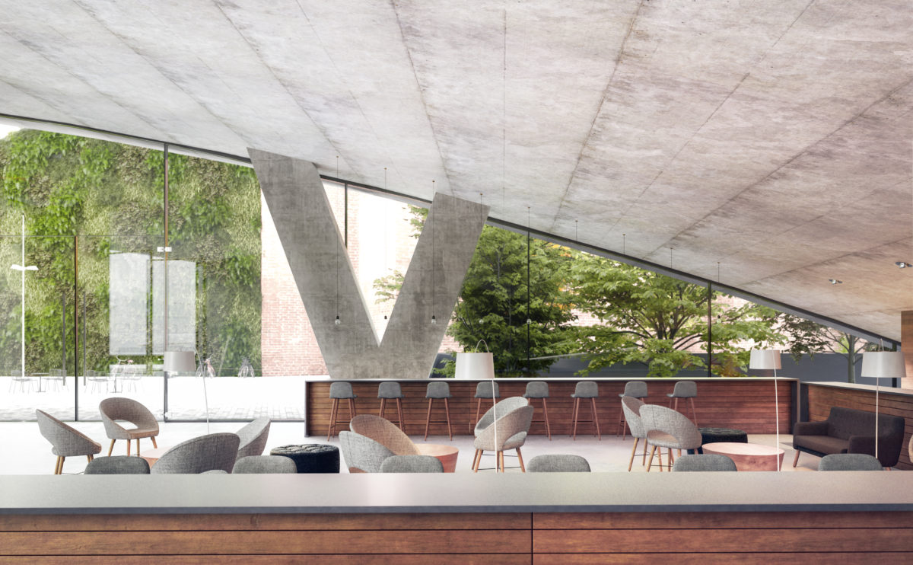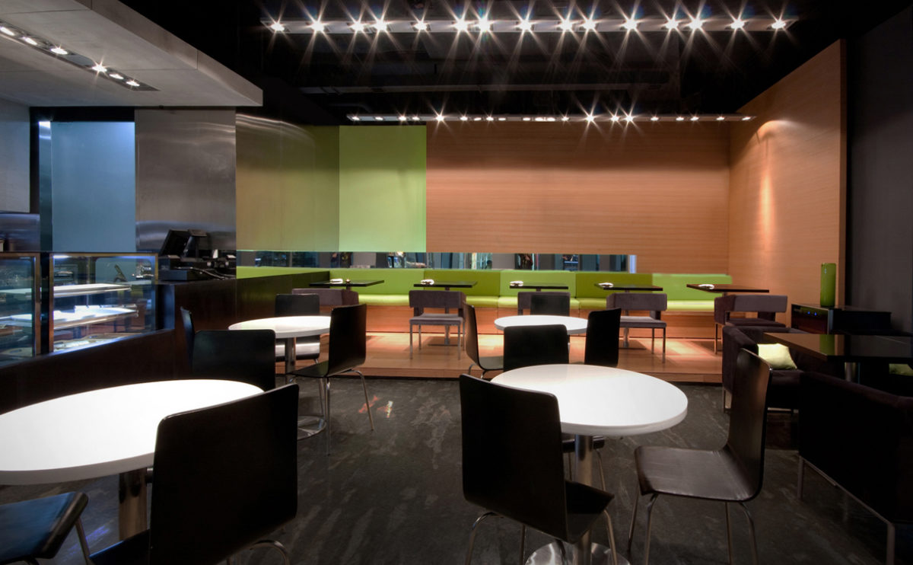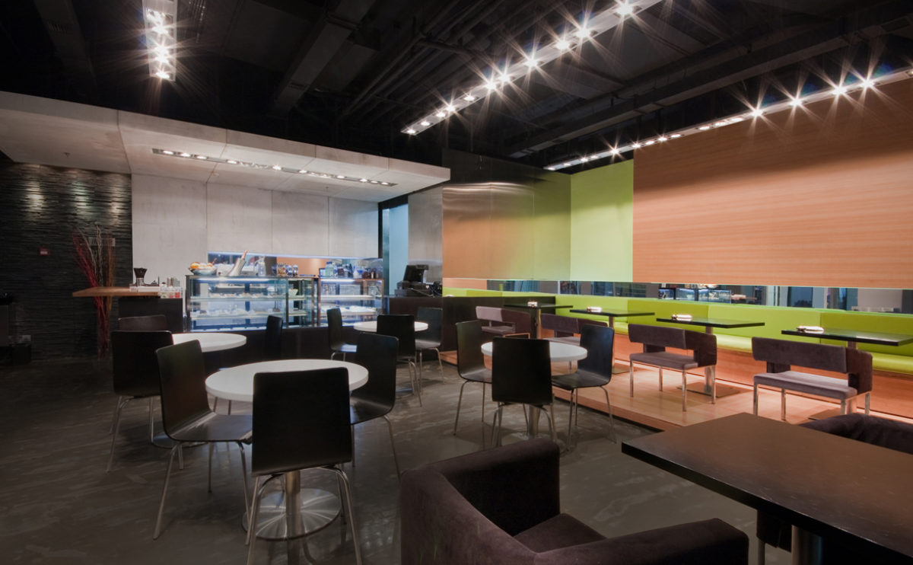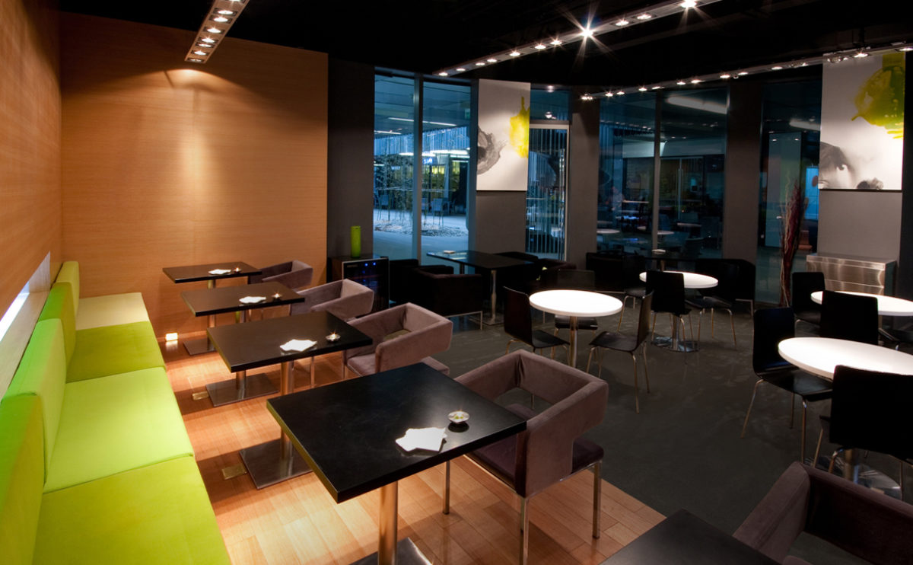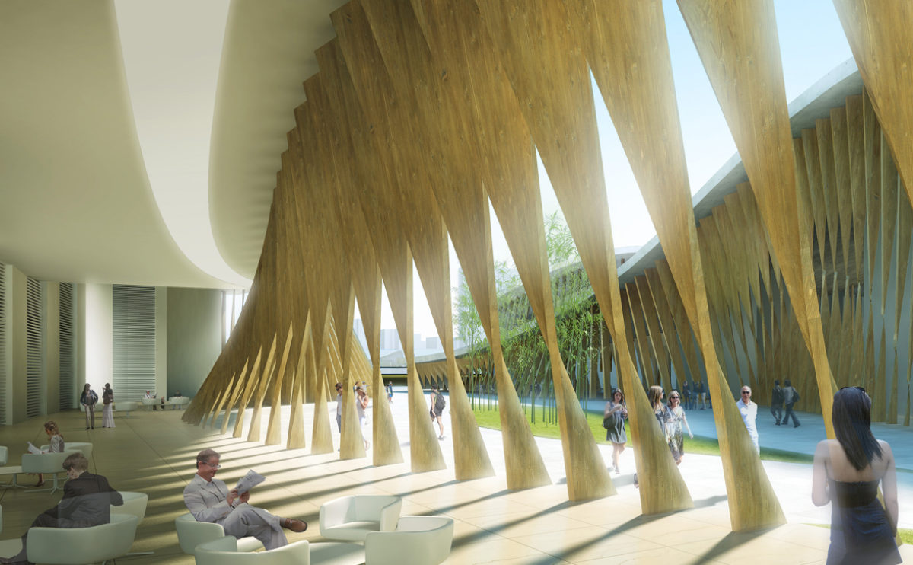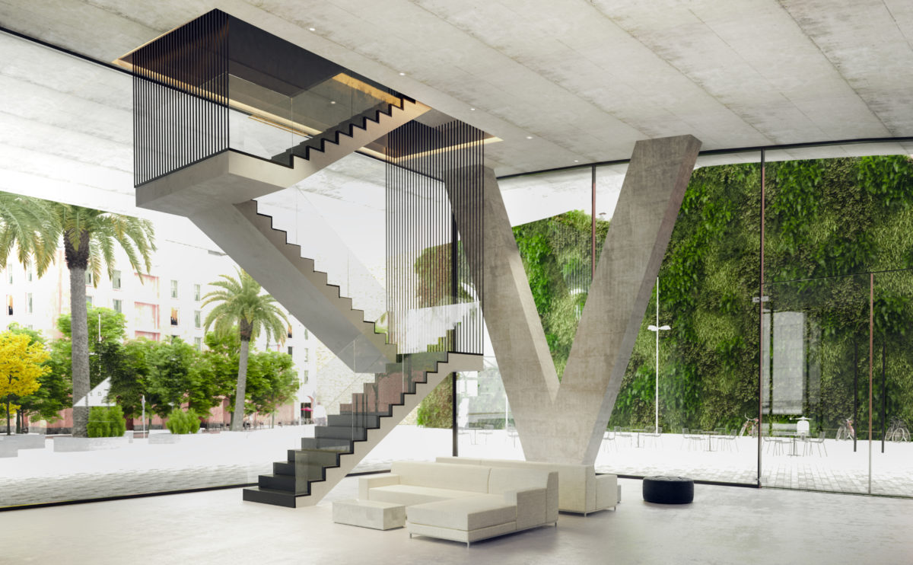folded auditorium
the cafeteria
The cafeteria is located under the auditorium stands, as can be seen in the curved reinforced concrete ceiling. This open-plan space is fragmented by a combination of fixed wooden counters and an arrangement of informal loose furniture so the space works also as a waiting room.
performing arts complex
the cafeteria
The cafeteria of the performing arts centre is enclosed by an undulating façade made of twisted wooden slats that form a dynamic and protective envelope.
folded auditorium
the staircase
From the entrance hall to the auditorium, the upper floor can be accessed via an elegant staircase suspended by steel cables. The foyer is a large and luminous space with a view of the vertical garden that covers the party wall of the nearby building.
