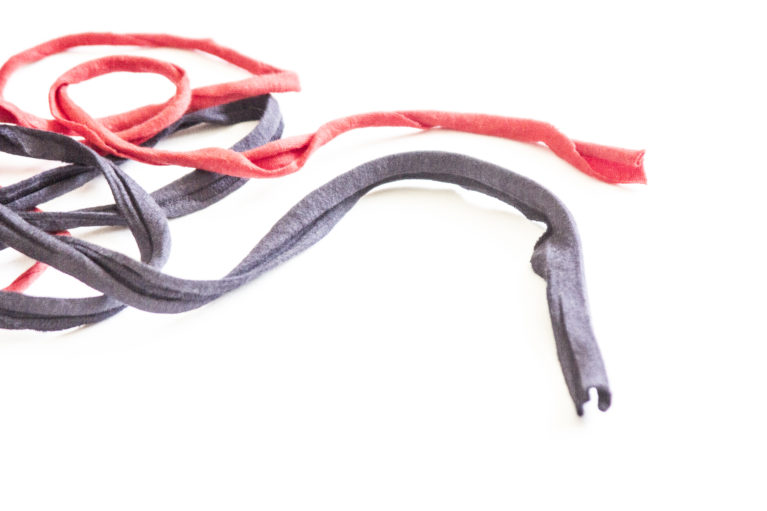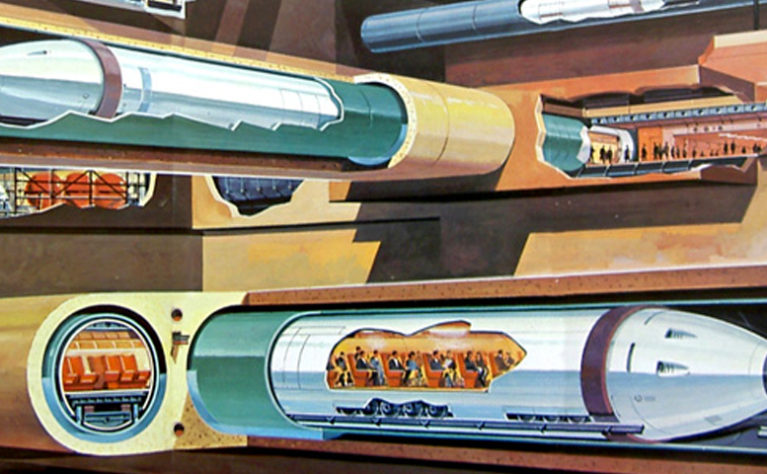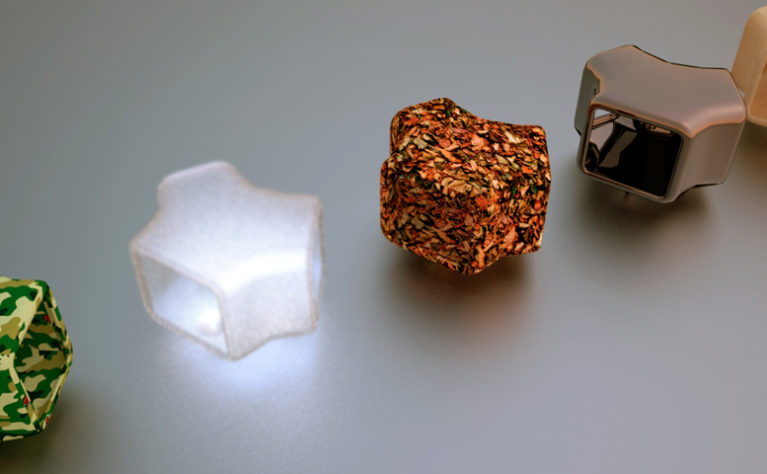Circulation, use and flow diagrams are excellent tools to illustrate the functions and flexibility of space.
They allow a visual representation of movements employing only: colours and lines from simple hypotheses, simulation-generated data, or on-site analyses.
Deliverables
A report or presentation including diagrams on a floor plan to scale, a colour-coded explanation, and a breakdown of areas or chart.
Objectives
These diagrams are particularly useful to improve the overall spatial distribution, detecting pinch points and the dimensions required for circulation areas. They are also valuable to determine access control and security strategies in multi-users buildings, and to define sales or activity approaches in a commercial context.
Stage
Concept Design, Schematic Design



