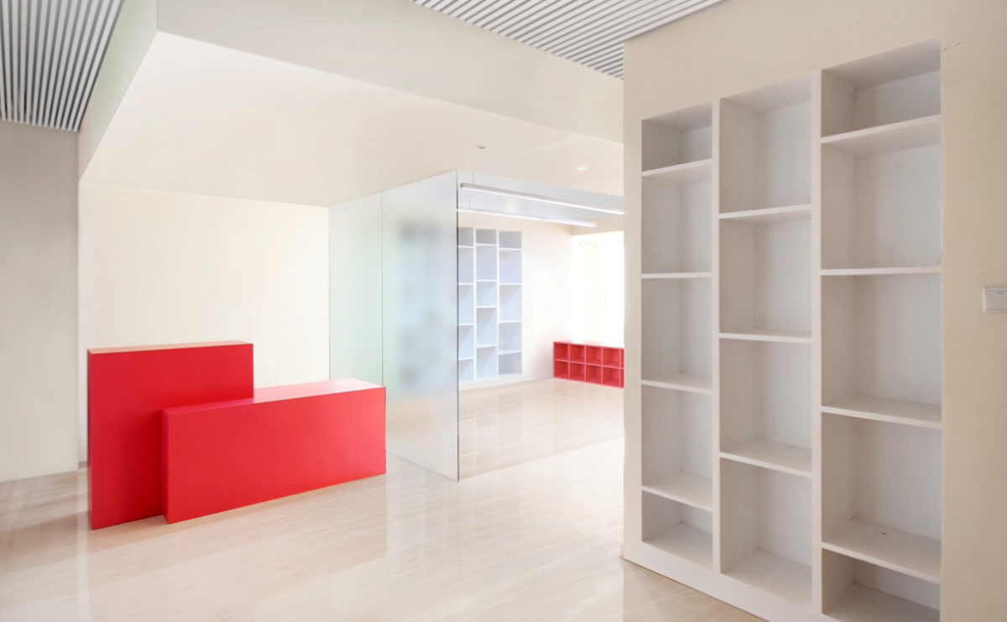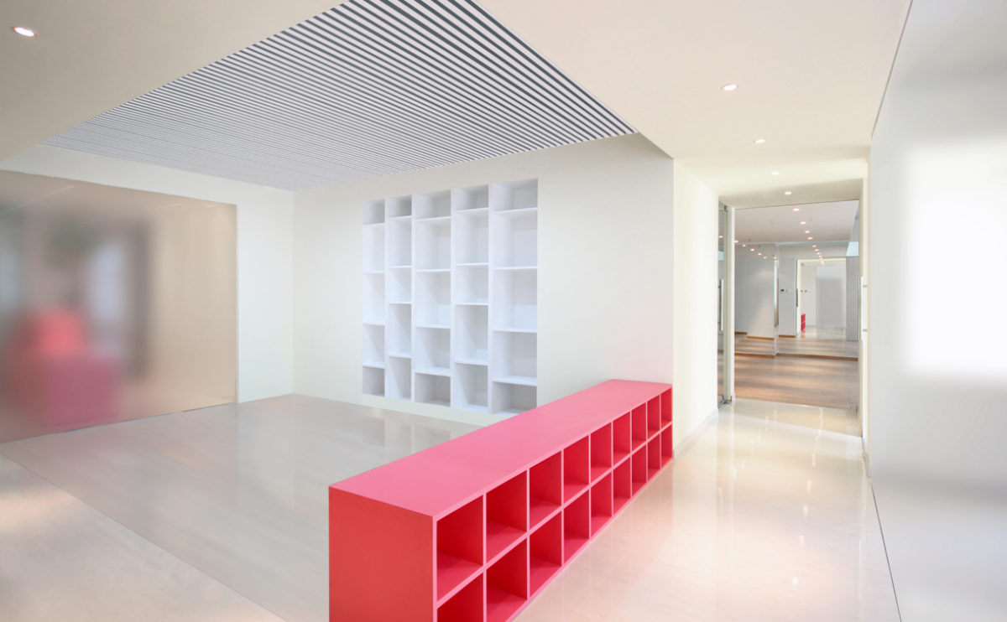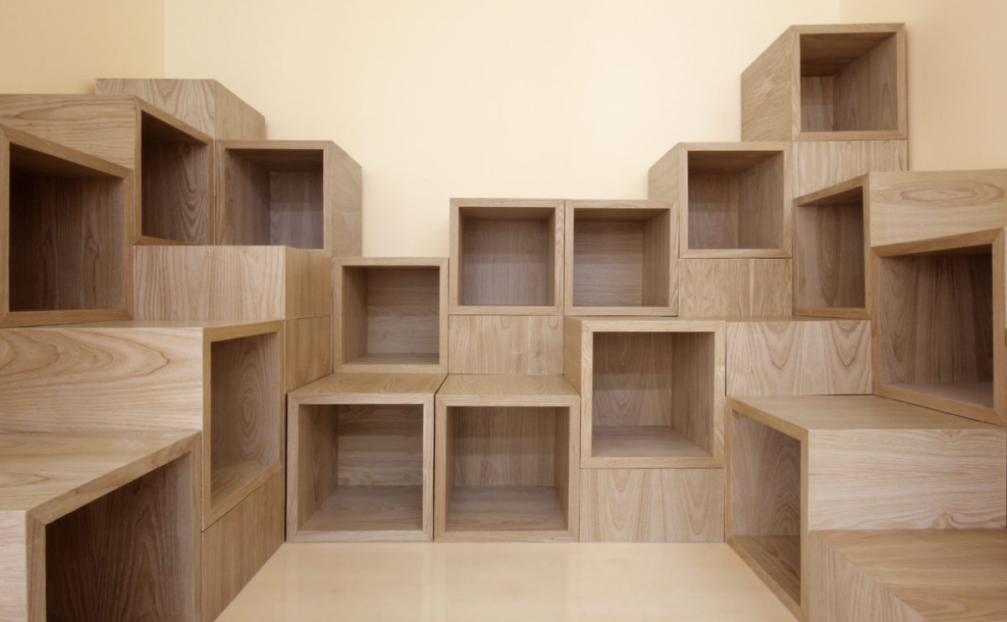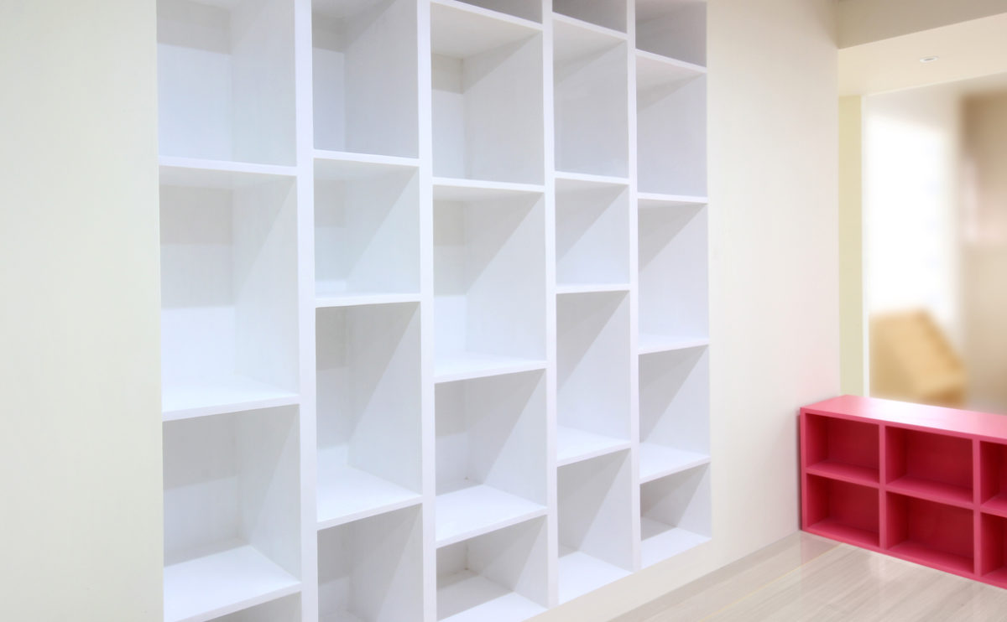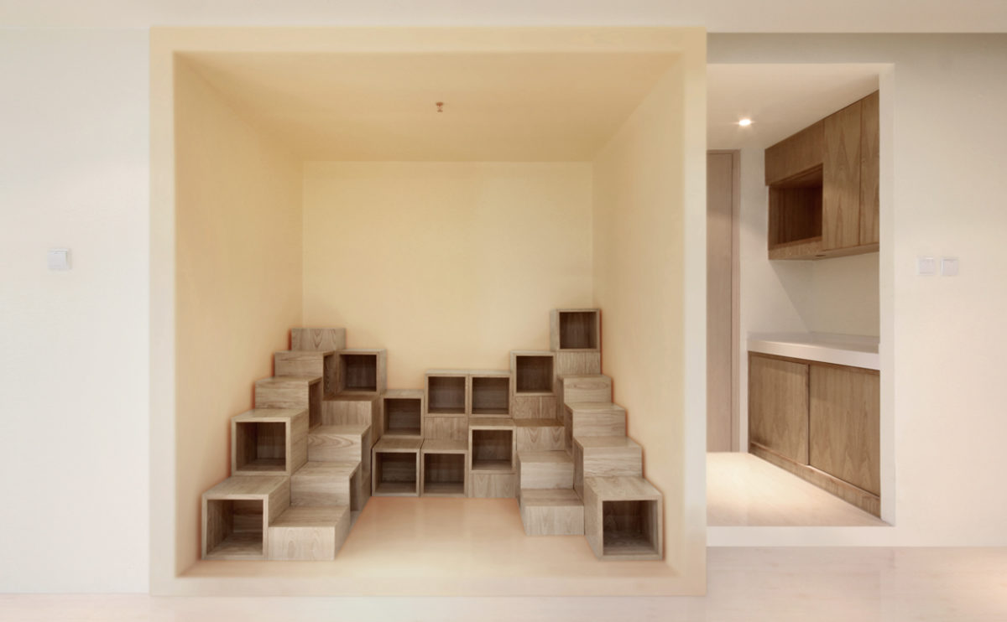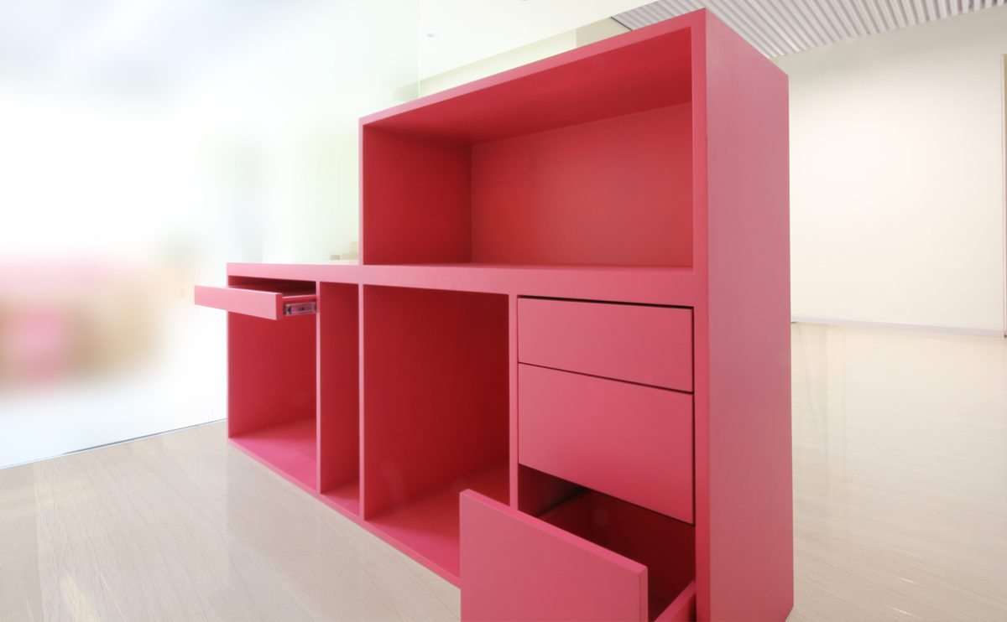Ivy foundation
the entrance
The entrance has a waiting room that connects to the workshop area. The interior design is bright and combines translucent glass partitions with simple coloured furniture.
Ivy foundation
the workshop area
In the central part of the premises is the workshop area, which has a low unit of pink lacquered wood and a shelving unit built into the wall.
Ivy foundation
the children’s library detailed view
The children’s library is made up of a composition of wooden cubes that can be clustered together to form a scalable piece of furniture in which to store books and sit and read.
Ivy foundation
the bookcase
The bespoke white wall-mounted bookcase has an original and functional design, with shelves at different heights, creating a rhythm of recesses.
Ivy foundation
the children’s library
Near the waiting room there is a reading corner for children. This children’s library consists of modular cubes where children can sit.
Ivy foundation
the reception desk
The reception desk is a two-height piece of furniture with a PC keyboard tray and several drawers made of pink lacquered MDF.
