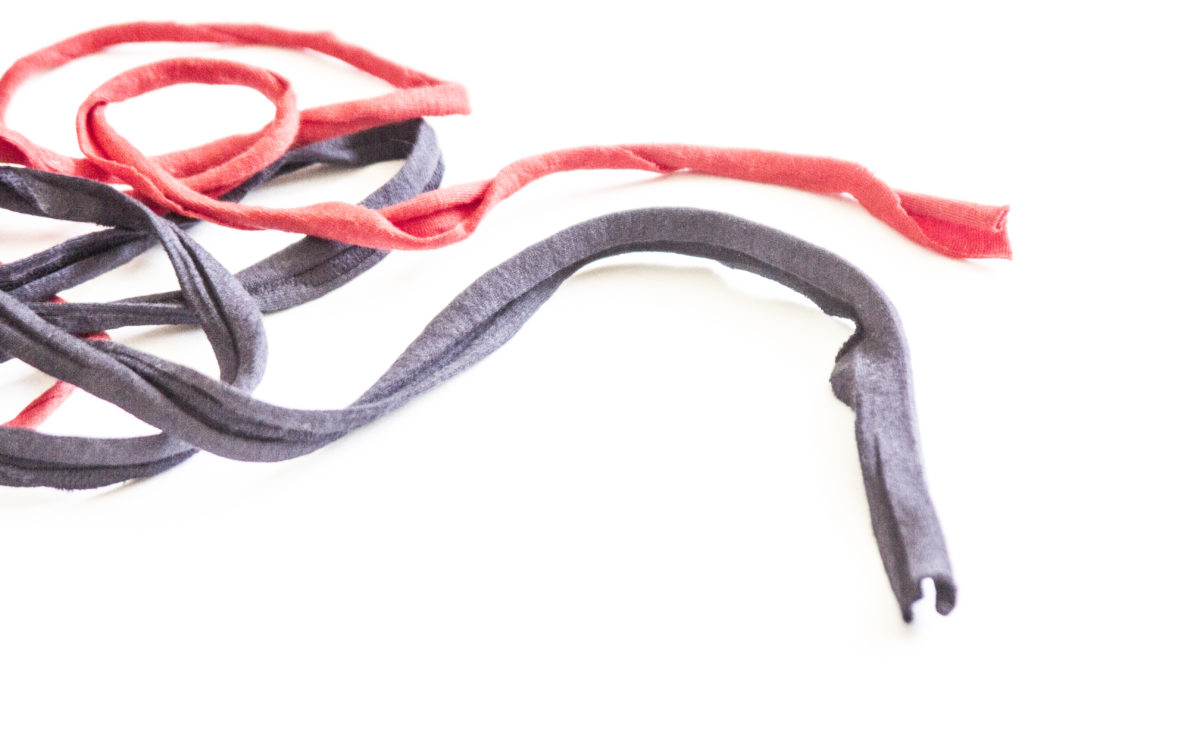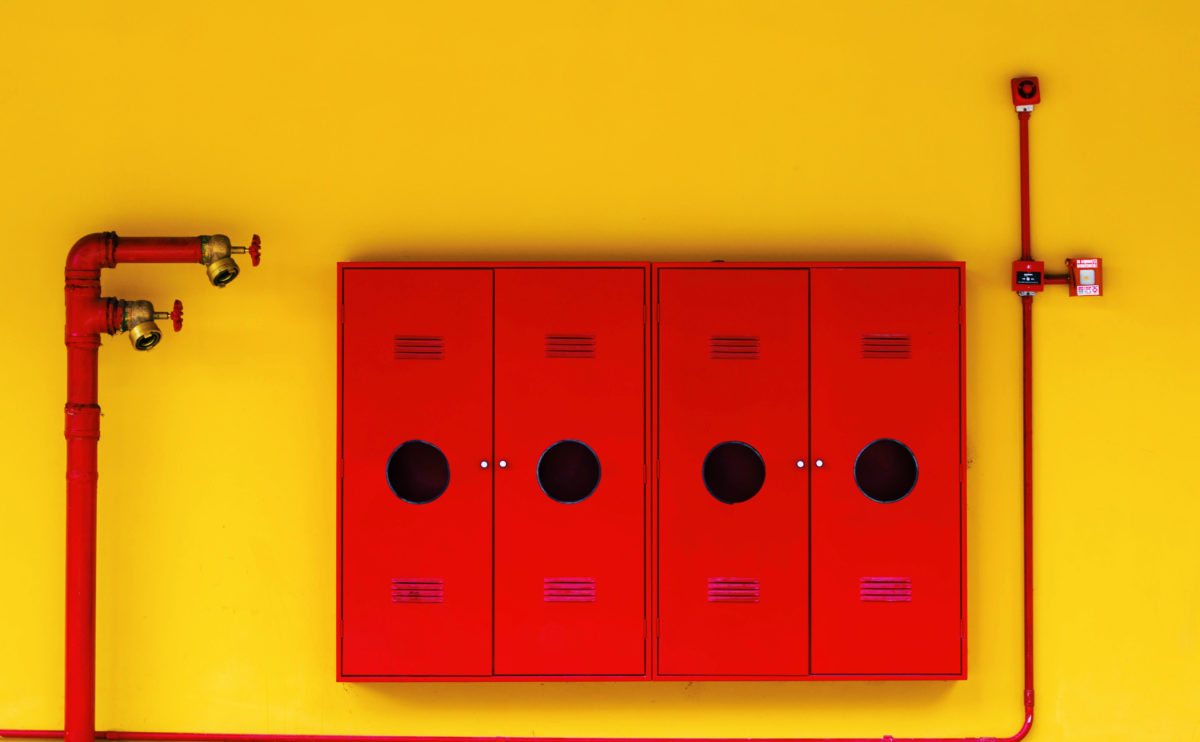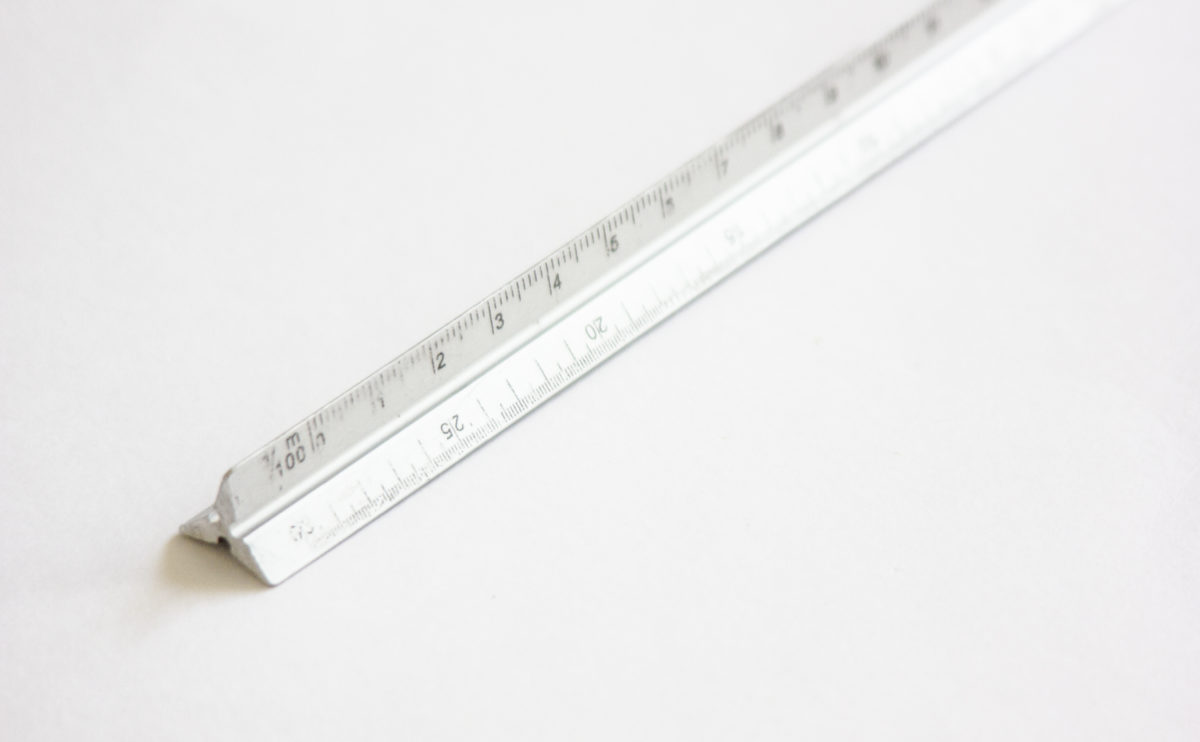circulation, use and flow
Circulation, use and flow diagrams are excellent tools to illustrate the functions and flexibility of space.
building services
Mechanical, electrical and plumbing (MEP) are the systems guaranteeing the comfort and habitability of a building. For such purpose, they are designed taking carefully into account all the other formal and technical aspects of the building.
space planning
Space planning is about distributing areas and rooms by the uses and functions described in the briefing document. It involves a space layout and partitioning that complies with the established requirements while preserving consistency with the original concept.


