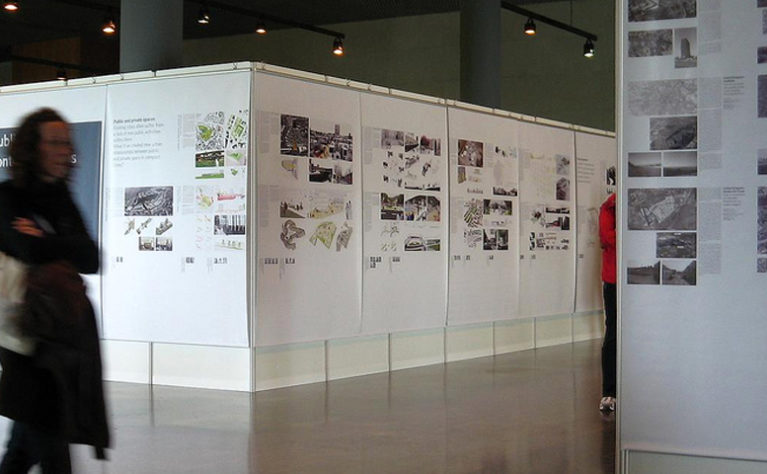A master plan is a document detailing the technical framework within which a long-term intervention is to be developed.
In architecture and urbanism, such report is usually written for projects involving several stakeholders or investors over an extended period.
Master plans are design tools available in different scales. So, for instance, urban master planning is used for more extensive city interventions while conservation renovation or maintenance master planning is used for actions on single buildings. Interior design master planning, instead, helps define large indoor spaces, such as shopping centres or airports.
Deliverables
A complete and detailed document, comprising a typology of statements within the proposal’s scope (descriptive, historical, legal, etc.) as well as an action plan (risk assessment, prevention criteria, conservation, management, etc.). The masterplan usually includes a set of drawings or planning documents representing the current status, the intervention areas, the cataloguing, etc.
Objectives
As a technical framework, master plans are used as a foundation for the development of other projects under the same scheme, usually divided into stages. Master plans outline the long-term scope of the proposal, so they also serve as a tool to control budget, resources and management.
Stages
Feasibility study



